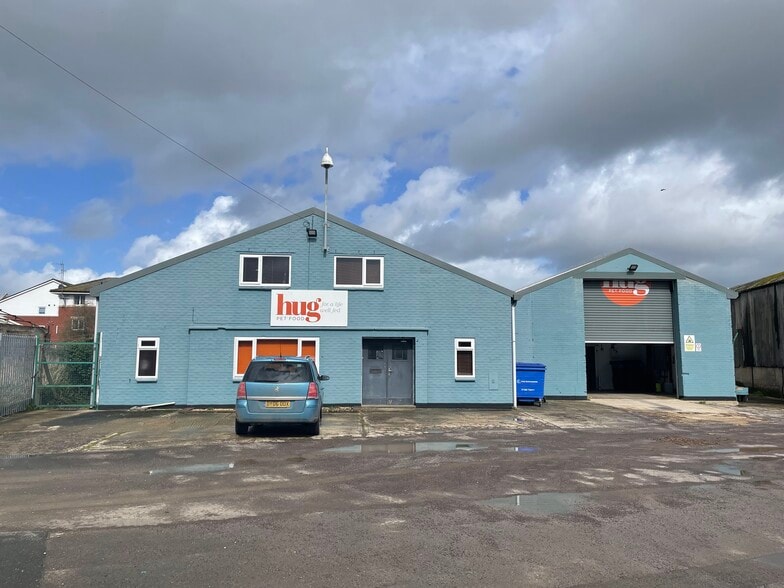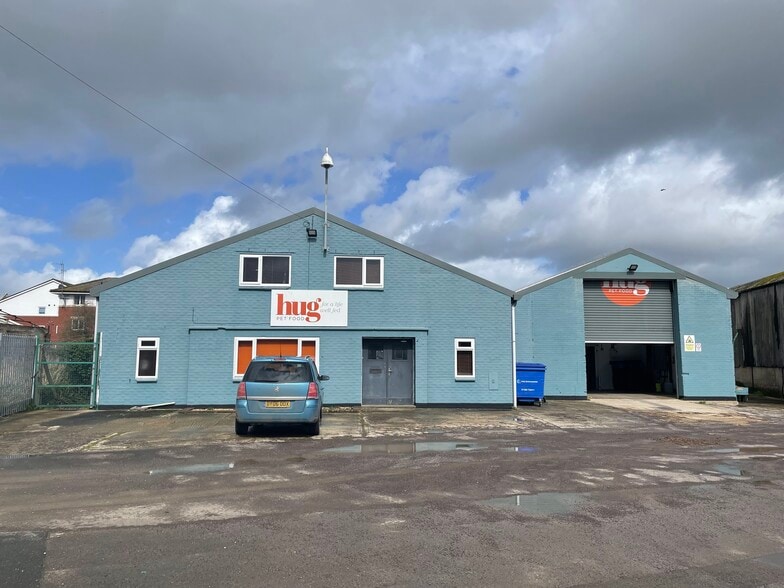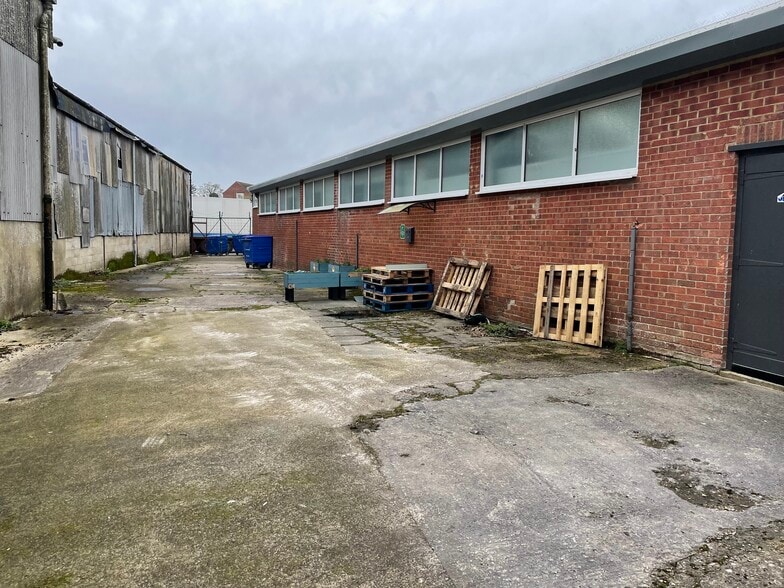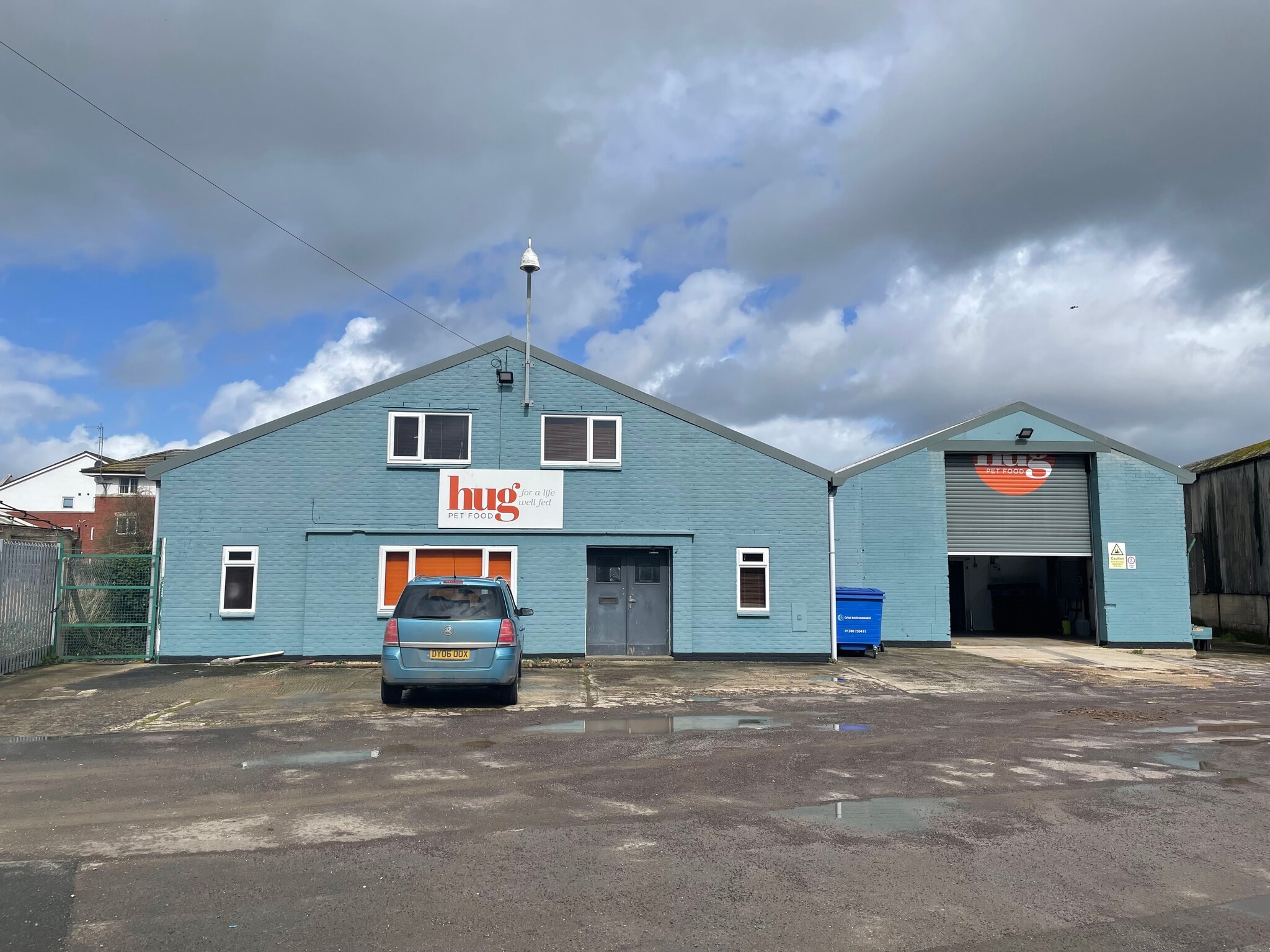Your email has been sent.
Highlights
- Located on a popular trading estate
- Good loading and circulation space
- Immediately adjacent to Jewson
- Local facilities include Travelodge & Subway
All Available Space(1)
Display Rental Rate as
- Space
- Size
- Term
- Rental Rate
- Space Use
- Condition
- Available
The 2 spaces in this building must be leased together, for a total size of 9,185 SF (Contiguous Area):
There is a ground floor reception / office to the front and a kitchen and further office at first floor level. The W/C is accessed from the warehouse. Parking is located to the front of the property and a yard to the side. The property is available to let on a full repairing and insuring lease on terms to be agreed. Quoting rent is £50,000 per annum, exclusive.
- Use Class: B2
- Reception Area
- Yard
- Kitchen facilities
- Includes 388 SF of dedicated office space
- Demised WC facilities
- Demised WC
- Reception
| Space | Size | Term | Rental Rate | Space Use | Condition | Available |
| Ground - 3, 1st Floor - 3 | 9,185 SF | Negotiable | $7.32 /SF/YR $0.61 /SF/MO $67,258 /YR $5,605 /MO | Industrial | Partial Build-Out | Pending |
Ground - 3, 1st Floor - 3
The 2 spaces in this building must be leased together, for a total size of 9,185 SF (Contiguous Area):
| Size |
|
Ground - 3 - 8,797 SF
1st Floor - 3 - 388 SF
|
| Term |
| Negotiable |
| Rental Rate |
| $7.32 /SF/YR $0.61 /SF/MO $67,258 /YR $5,605 /MO |
| Space Use |
| Industrial |
| Condition |
| Partial Build-Out |
| Available |
| Pending |
Ground - 3, 1st Floor - 3
| Size |
Ground - 3 - 8,797 SF
1st Floor - 3 - 388 SF
|
| Term | Negotiable |
| Rental Rate | $7.32 /SF/YR |
| Space Use | Industrial |
| Condition | Partial Build-Out |
| Available | Pending |
There is a ground floor reception / office to the front and a kitchen and further office at first floor level. The W/C is accessed from the warehouse. Parking is located to the front of the property and a yard to the side. The property is available to let on a full repairing and insuring lease on terms to be agreed. Quoting rent is £50,000 per annum, exclusive.
- Use Class: B2
- Includes 388 SF of dedicated office space
- Reception Area
- Demised WC facilities
- Yard
- Demised WC
- Kitchen facilities
- Reception
Property Overview
The property comprises a two bay warehouse/industrial unit of steel portal frame construction with brick and block elevations under a pitched roof. There is a ground floor reception/ office to the front and a kitchen and further office at first floor level. The W/C is accessed from the warehouse. Parking is located to the front of the property and a yard to the side.
Warehouse Facility Facts
Presented by
Company Not Provided
Garden Trading Estate | London Rd
Hmm, there seems to have been an error sending your message. Please try again.
Thanks! Your message was sent.












