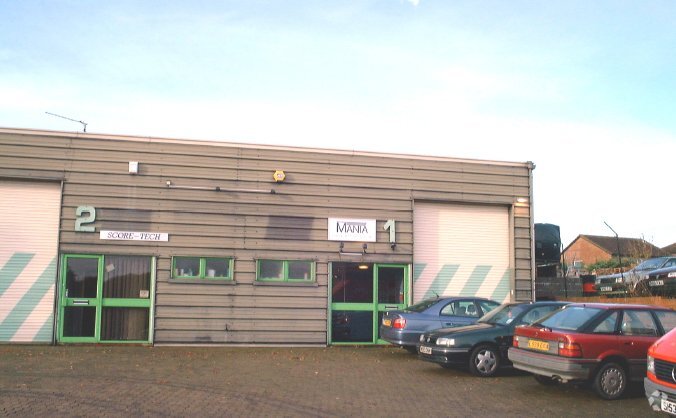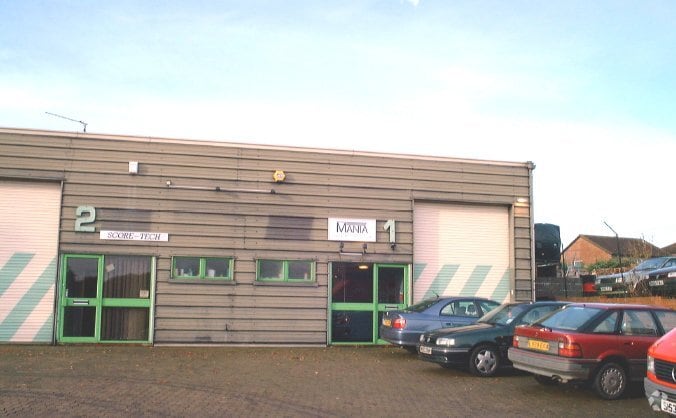
Main Rd | Bordon GU35 9NP
This feature is unavailable at the moment.
We apologize, but the feature you are trying to access is currently unavailable. We are aware of this issue and our team is working hard to resolve the matter.
Please check back in a few minutes. We apologize for the inconvenience.
- LoopNet Team
This Property is no longer advertised on LoopNet.com.
Main Rd
Bordon GU35 9NP
Property For Lease

HIGHLIGHTS
- Kingsley is an attractive village on the B3004, the main Bordon to Alton Road, midway between Alton and Hindhead
- The development is situated at the end of Park Close on the edge of a small industrial estate.
- The A3 is approximately 7 miles to the east at Hindhead, the A31 approximately 4½ miles west at Alton
PROPERTY OVERVIEW
Comprising of an end of terraced light industrial unit of steel portal frame construction with plastic coated profiled cladding to the elevations, concrete floor, single WC facility and small office. Built in 1985. ACCOMMODATION: Ground floor factory/warehouse 1,250 sq ft (116.12 sq mts) First floor mezzanine
PROPERTY FACTS
| Property Type | Flex | Rentable Building Area | 5,537 SF |
| Property Subtype | Light Manufacturing | Year Built | 1985 |
| Building Class | B |
| Property Type | Flex |
| Property Subtype | Light Manufacturing |
| Building Class | B |
| Rentable Building Area | 5,537 SF |
| Year Built | 1985 |
FEATURES AND AMENITIES
- Security System
- Automatic Blinds
UTILITIES
- Lighting
- Gas
- Water
- Sewer - City
- Heating
LINKS
Listing ID: 35006966
Date on Market: 3/4/2025
Last Updated:
Address: Main Rd, Bordon GU35 9NP
The Flex Property at Main Rd, Bordon, GU35 9NP is no longer being advertised on LoopNet.com. Contact the broker for information on availability.
FLEX PROPERTIES IN NEARBY NEIGHBORHOODS
- East Hampshire Commercial Real Estate Properties
- Hart Commercial Real Estate Properties
- Passfield Commercial Real Estate Properties
- Whitehill Hampshire Commercial Real Estate Properties
- Lindford Commercial Real Estate Properties
- Lower Farringdon Commercial Real Estate Properties
- Blackmoor Commercial Real Estate Properties
- Bentley Hampshire Commercial Real Estate Properties
- Montgomery Lines Commercial Real Estate Properties
- Peper Harow Commercial Real Estate Properties
- Oakhanger Hampshire Commercial Real Estate Properties
- Hill Brow Commercial Real Estate Properties
NEARBY LISTINGS
- The Long Barn, Norton Farm, Selborne Rd, Alton
- Lynchborough Rd, Liphook
- Selborne Rd, Alton
- Lynchborough Rd, Liphook
- 13 Mill Ln, Alton
- Wilson Rd, Alton
- Selborne Rd, Alton
- Unit 1, Passfield Mill Business Park, Liphook
- Oakhanger Rd, Bordon
- Main Rd, Bordon
- Main Rd, Farnham
- Wilsom Rd, Alton
- Honey Ln, Liss
- 4 Passfield Rd, Liphook
- 9-13 Westbrook Walk, Alton
1 of 1
VIDEOS
MATTERPORT 3D EXTERIOR
MATTERPORT 3D TOUR
PHOTOS
STREET VIEW
STREET
MAP

Link copied
Your LoopNet account has been created!
Thank you for your feedback.
Please Share Your Feedback
We welcome any feedback on how we can improve LoopNet to better serve your needs.X
{{ getErrorText(feedbackForm.starRating, "rating") }}
255 character limit ({{ remainingChars() }} charactercharacters remainingover)
{{ getErrorText(feedbackForm.msg, "rating") }}
{{ getErrorText(feedbackForm.fname, "first name") }}
{{ getErrorText(feedbackForm.lname, "last name") }}
{{ getErrorText(feedbackForm.phone, "phone number") }}
{{ getErrorText(feedbackForm.phonex, "phone extension") }}
{{ getErrorText(feedbackForm.email, "email address") }}
You can provide feedback any time using the Help button at the top of the page.
