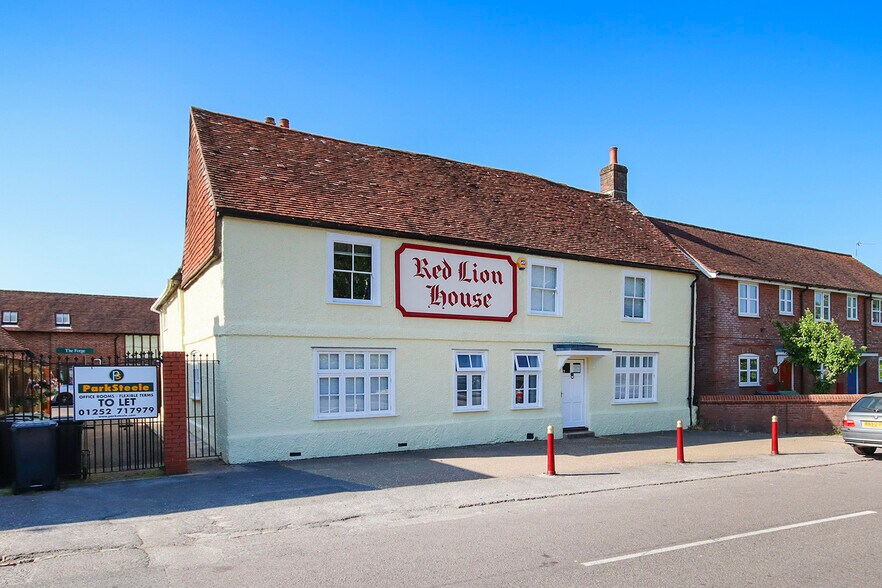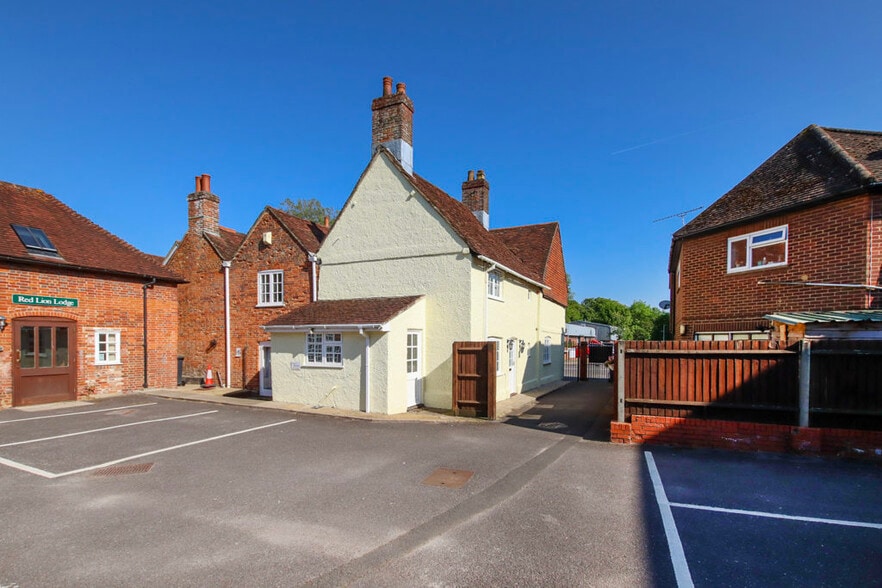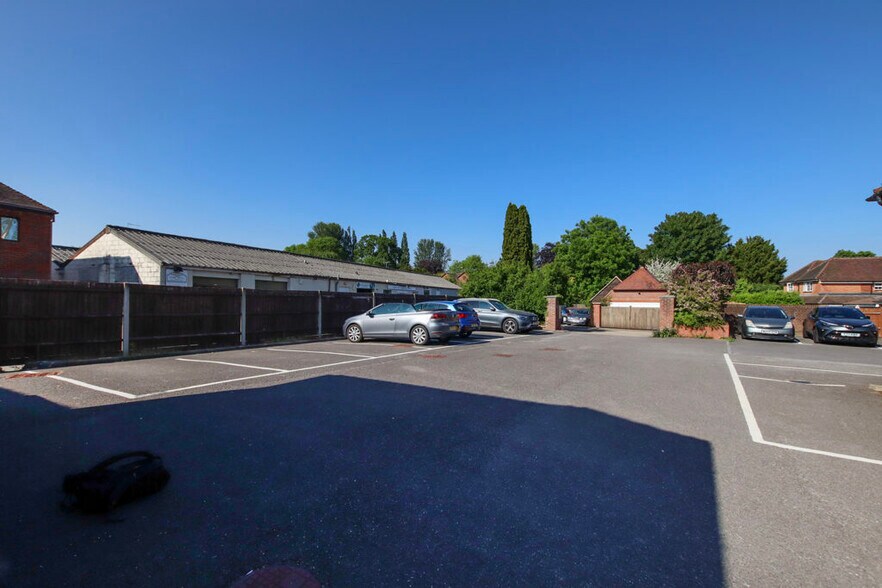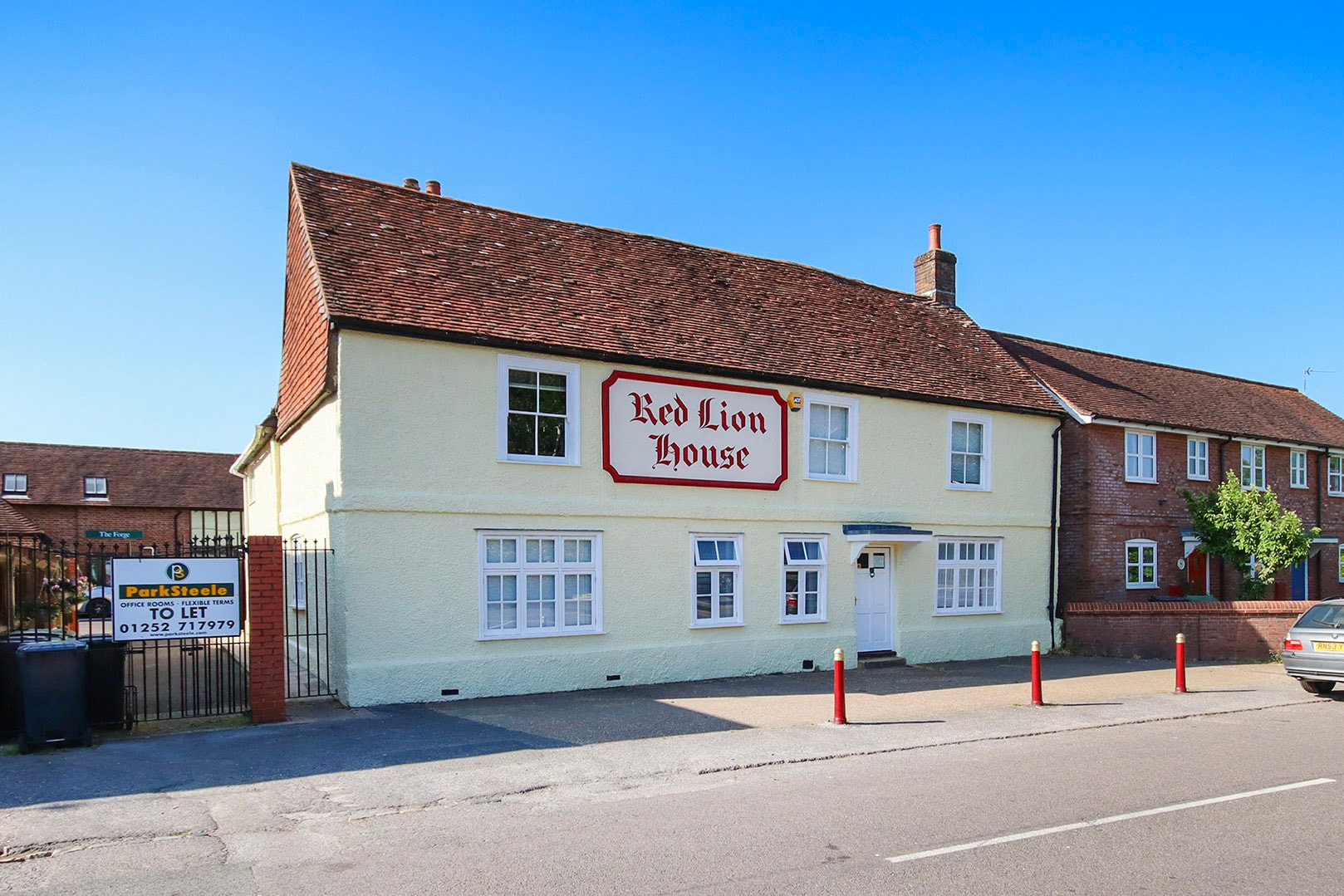Your email has been sent.
Main Rd - Red Lion House Coworking Space Available in Farnham GU10 5HY



Highlights
- Prominent Business Location
- High Ceilings
- Solid Transport Links
All Available Spaces(2)
Display Rental Rate as
- Space
- No. of People
- Size
- Rental Rate
- Space Use
Red Lion House comprises an attractive detached two storey office building and individual rooms are available for immediate occupation. Suites are available at rents inclusive of utilities. The premises are available in any combination by way of flexible leases for a term to be agreed at the rents outlined above inclusive of rent, external repairs, utilities. Tenant only has to deal with cleaning and telephones to their own room(s). All of the rooms are separately assessed for rates and qualifying occupiers should be exempt under Small Business Rates regime.
-
Term
-
- Space available from coworking provider
- Partitioned Offices
- Can be combined with additional space(s) for up to 2,188 SF of adjacent space
- Central Air and Heating
- Natural Light
- Common Parts WC Facilities
- On Site Parking
- Refurbished Toilet and Kitchen Facilities
- Carpeted, Heated and Lit Throughout
Red Lion House comprises an attractive detached two storey office building and individual rooms are available for immediate occupation. Suites are available at rents inclusive of utilities. The premises are available in any combination by way of flexible leases for a term to be agreed at the rents outlined above inclusive of rent, external repairs, utilities. Tenant only has to deal with cleaning and telephones to their own room(s). All of the rooms are separately assessed for rates and qualifying occupiers should be exempt under Small Business Rates regime.
-
Term
-
- Space available from coworking provider
- Partitioned Offices
- Can be combined with additional space(s) for up to 2,188 SF of adjacent space
- Central Air and Heating
- Natural Light
- Common Parts WC Facilities
- On Site Parking
- Refurbished Toilet and Kitchen Facilities
- Carpeted, Heated and Lit Throughout
| Space | No. of People | Size | Rental Rate | Space Use |
| Ground | 1 - 9 | 165-1,094 SF | $40.44 /SF/YR $3.37 /SF/MO $44,245 /YR $3,687 /MO | Office |
| 1st Floor | 1 - 9 | 173-1,094 SF | $40.44 /SF/YR $3.37 /SF/MO $44,245 /YR $3,687 /MO | Office |
Ground
| No. of People |
| 1 - 9 |
| Size |
| 165-1,094 SF |
| Term |
| - |
| Rental Rate |
| $40.44 /SF/YR $3.37 /SF/MO $44,245 /YR $3,687 /MO |
| Space Use |
| Office |
1st Floor
| No. of People |
| 1 - 9 |
| Size |
| 173-1,094 SF |
| Term |
| - |
| Rental Rate |
| $40.44 /SF/YR $3.37 /SF/MO $44,245 /YR $3,687 /MO |
| Space Use |
| Office |
Ground
| No. of People | 1 - 9 |
| Size | 165-1,094 SF |
| Term | - |
| Rental Rate | $3,687 /MO |
| Space Use | Office |
Red Lion House comprises an attractive detached two storey office building and individual rooms are available for immediate occupation. Suites are available at rents inclusive of utilities. The premises are available in any combination by way of flexible leases for a term to be agreed at the rents outlined above inclusive of rent, external repairs, utilities. Tenant only has to deal with cleaning and telephones to their own room(s). All of the rooms are separately assessed for rates and qualifying occupiers should be exempt under Small Business Rates regime.
- Space available from coworking provider
- Partitioned Offices
- Can be combined with additional space(s) for up to 2,188 SF of adjacent space
- Central Air and Heating
- Natural Light
- Common Parts WC Facilities
- On Site Parking
- Refurbished Toilet and Kitchen Facilities
- Carpeted, Heated and Lit Throughout
1st Floor
| No. of People | 1 - 9 |
| Size | 173-1,094 SF |
| Term | - |
| Rental Rate | $3,687 /MO |
| Space Use | Office |
Red Lion House comprises an attractive detached two storey office building and individual rooms are available for immediate occupation. Suites are available at rents inclusive of utilities. The premises are available in any combination by way of flexible leases for a term to be agreed at the rents outlined above inclusive of rent, external repairs, utilities. Tenant only has to deal with cleaning and telephones to their own room(s). All of the rooms are separately assessed for rates and qualifying occupiers should be exempt under Small Business Rates regime.
- Space available from coworking provider
- Partitioned Offices
- Can be combined with additional space(s) for up to 2,188 SF of adjacent space
- Central Air and Heating
- Natural Light
- Common Parts WC Facilities
- On Site Parking
- Refurbished Toilet and Kitchen Facilities
- Carpeted, Heated and Lit Throughout
About the Property
The property comprises a two storey detached office building. The property is located approximately 0.7 miles from Bentley Railway Station and 6.7 miles from Junction 5 of the M3. It has fast access to A31 which connects with A3 and A331 to Junction 4 of the M3.
Features and Amenities
- 24 Hour Access
Select Tenants at This Property
- Floor
- Tenant Name
- Industry
- Unknown
- Bentley Post Office
- -
- Unknown
- Business Options
- Professional, Scientific, and Technical Services
- Unknown
- Health Reviews Limited
- Health Care and Social Assistance
- GRND
- Pinnacle Opes Athenian
- -
- Unknown
- R D T - Expo
- -
- Unknown
- Surrey Business Coach
- -
- Unknown
- Village Salon
- -
Presented by

Main Rd - Red Lion House
Hmm, there seems to have been an error sending your message. Please try again.
Thanks! Your message was sent.





