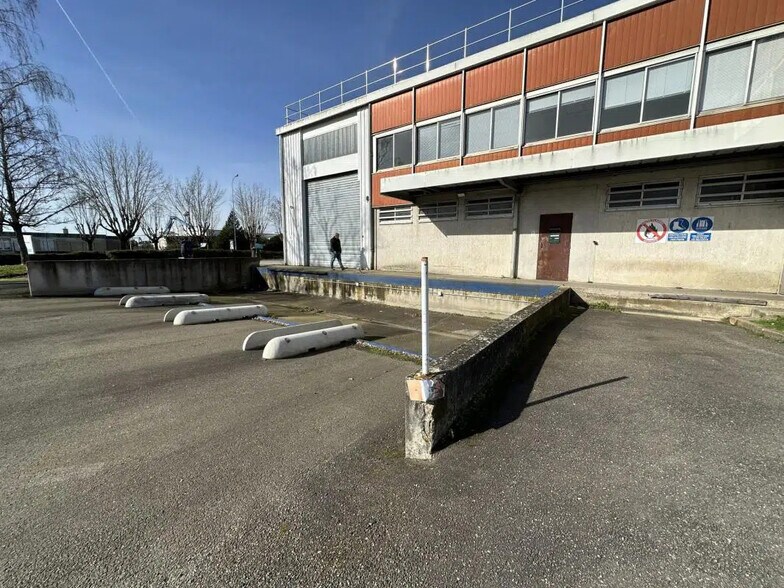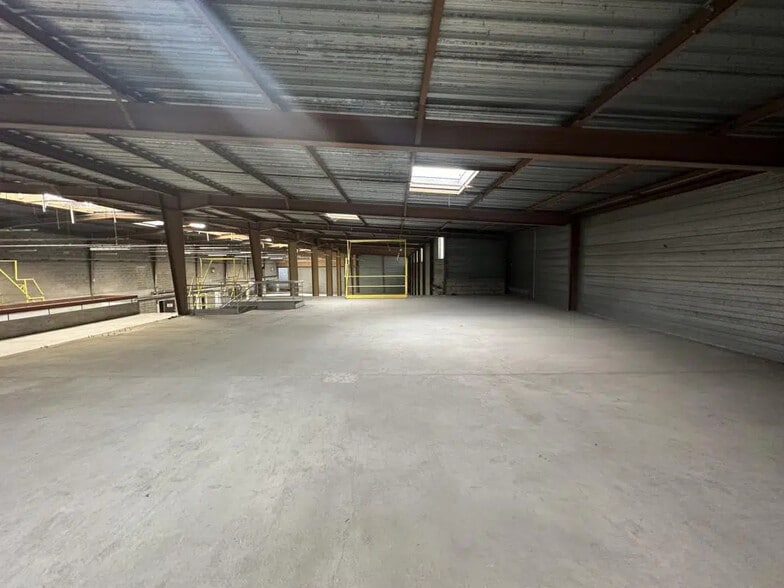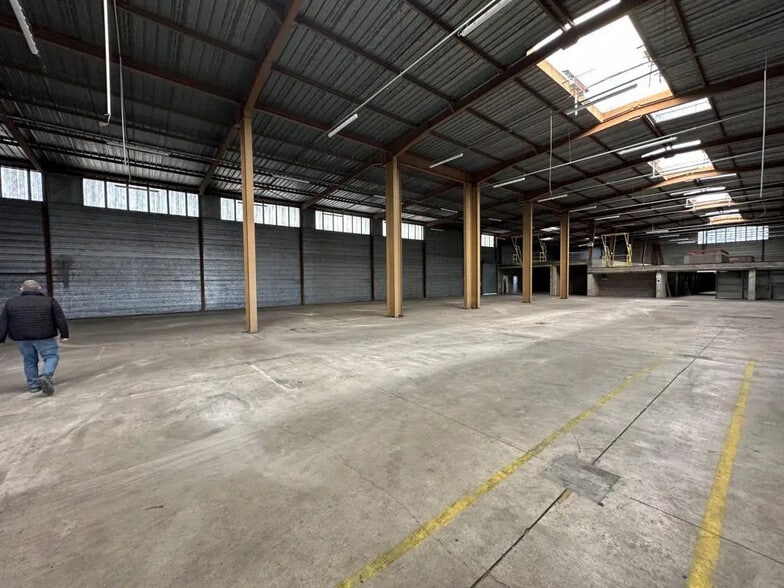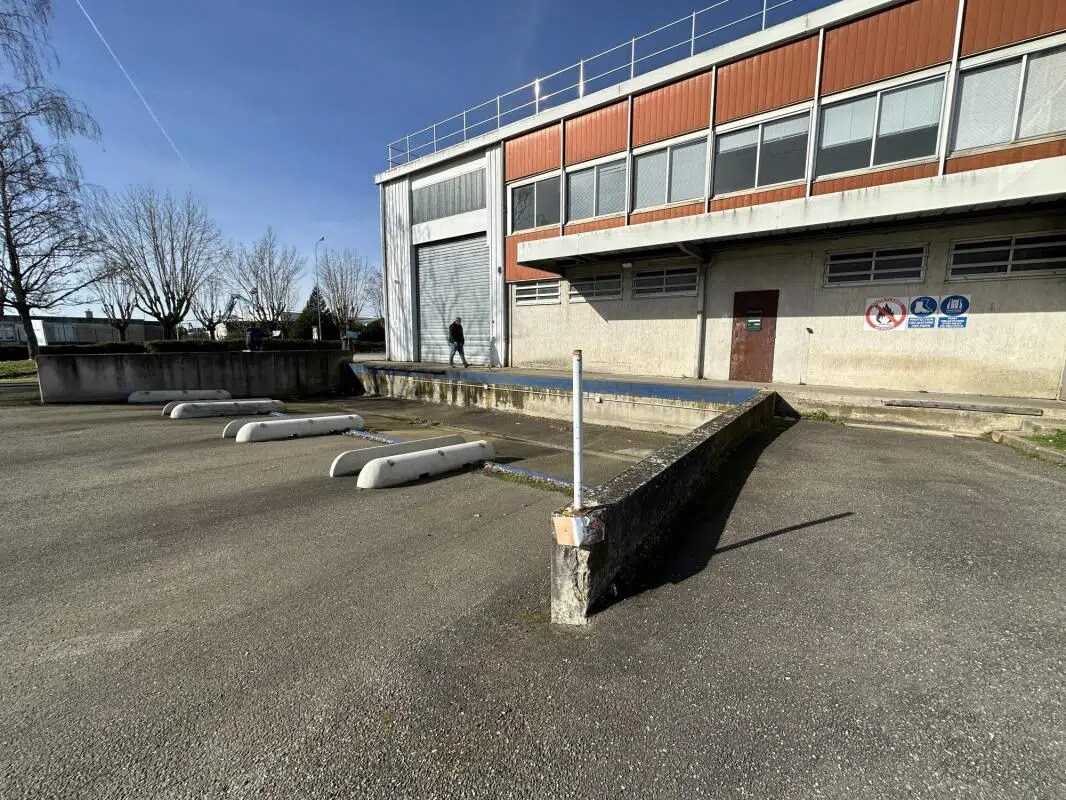Log In/Sign Up
Your email has been sent.

28300 Mainvilliers 39,374 SF Industrial Building $2,138,841 ($54.32/SF)



Some information has been automatically translated.

EXECUTIVE SUMMARY
ISARE Immobilier presents for sale an independent building owned outright, offering a total built area of 3,658 m² on a plot of 5,438 m². Ideally located to the west of Chartres (Eure-et-Loir).
Strategic location:
- Direct access to the ring road
- Less than 8 minutes from Chartres city center
- Convenient public transportation
- Rail connections with the SNCF station Le Mans-Chartres-Paris (5 km away) and the TGV station in Massy (40 minutes away)
- Direct access to roadways, including the Saint-Arnoult toll at 30 minutes and the A11 highway
- All amenities nearby
Building features:
- Ground floor built area: 2,426 m²
- Warehouse: 2,294 m²
- Offices: 132 m²
- Warehouse mezzanine: 680 m²
- Offices on the first floor: 552 m² (Offices: 460 m² / Archives: 92 m²)
- Total built area: 3,658 m²
Amenities:
- Sectional doors 4x5
- Blue rate electrical power / Three-phase
- Beam height of 7.8 meters (3 meters for two storage spaces)
- Offices located on the ground floor and first floor
- Storage space in the basement (R-1)
- Staff dining area
- 6 loading docks to facilitate logistics operations
- Numerous parking spaces for employees and visitors
- Enclosed and secure site
Contact us now to schedule a visit and discuss the details of this offer. Are you looking for activity spaces, offices, commercial premises, business assets, new constructions, for purchase or rental? Contact us!
ISARE Immobilier commits to responding within half a day, or within 24 hours in case of high demand! ISARE knows how to manage and coordinate various real estate actors such as notaries, project managers, surveyors, diagnosticians, advertisers, administrations, municipalities, franchisors, bankers... to provide you with the most comprehensive service and support possible, and to ensure the success of your project.
Fees included of 5% payable by the buyer. Price excluding fees 1,750,000 €. Blank energy performance certificate. Information on the risks to which this property is exposed is available on the Géorisques website: georisques.gouv.fr.
Strategic location:
- Direct access to the ring road
- Less than 8 minutes from Chartres city center
- Convenient public transportation
- Rail connections with the SNCF station Le Mans-Chartres-Paris (5 km away) and the TGV station in Massy (40 minutes away)
- Direct access to roadways, including the Saint-Arnoult toll at 30 minutes and the A11 highway
- All amenities nearby
Building features:
- Ground floor built area: 2,426 m²
- Warehouse: 2,294 m²
- Offices: 132 m²
- Warehouse mezzanine: 680 m²
- Offices on the first floor: 552 m² (Offices: 460 m² / Archives: 92 m²)
- Total built area: 3,658 m²
Amenities:
- Sectional doors 4x5
- Blue rate electrical power / Three-phase
- Beam height of 7.8 meters (3 meters for two storage spaces)
- Offices located on the ground floor and first floor
- Storage space in the basement (R-1)
- Staff dining area
- 6 loading docks to facilitate logistics operations
- Numerous parking spaces for employees and visitors
- Enclosed and secure site
Contact us now to schedule a visit and discuss the details of this offer. Are you looking for activity spaces, offices, commercial premises, business assets, new constructions, for purchase or rental? Contact us!
ISARE Immobilier commits to responding within half a day, or within 24 hours in case of high demand! ISARE knows how to manage and coordinate various real estate actors such as notaries, project managers, surveyors, diagnosticians, advertisers, administrations, municipalities, franchisors, bankers... to provide you with the most comprehensive service and support possible, and to ensure the success of your project.
Fees included of 5% payable by the buyer. Price excluding fees 1,750,000 €. Blank energy performance certificate. Information on the risks to which this property is exposed is available on the Géorisques website: georisques.gouv.fr.
PROPERTY FACTS
| Price | $2,138,841 | Property Type | Industrial |
| Price Per SF | $54.32 | Building Class | C |
| Agency Fee | 5.00% of sale price | Rentable Building Area | 10,000 - 60,000 SF |
| Sale Type | Owner User | Year Built | 1990 - 1999 |
| Price | $2,138,841 |
| Price Per SF | $54.32 |
| Agency Fee | 5.00% of sale price |
| Sale Type | Owner User |
| Property Type | Industrial |
| Building Class | C |
| Rentable Building Area | 10,000 - 60,000 SF |
| Year Built | 1990 - 1999 |
SPACE AVAILABILITY
- SPACE
- SIZE
- SPACE USE
- CONDITION
- AVAILABLE
- Ground
- 1,507 SF
- Office
- -
- Now
- Ground
- 23,896 SF
- Industrial
- -
- Now
- Ground
- 1,507 SF
- Office
- -
- Now
- Ground
- 23,896 SF
- Industrial
- -
- Now
- Mezzanine
- 6,932 SF
- Industrial
- -
- Now
- Mezzanine
- 6,932 SF
- Industrial
- -
- Now
| Space | Size | Space Use | Condition | Available |
| Ground | 1,507 SF | Office | - | Now |
| Ground | 23,896 SF | Industrial | - | Now |
| Ground | 1,507 SF | Office | - | Now |
| Ground | 23,896 SF | Industrial | - | Now |
| Mezzanine | 6,932 SF | Industrial | - | Now |
| Mezzanine | 6,932 SF | Industrial | - | Now |
Ground
| Size |
| 1,507 SF |
| Space Use |
| Office |
| Condition |
| - |
| Available |
| Now |
Ground
| Size |
| 23,896 SF |
| Space Use |
| Industrial |
| Condition |
| - |
| Available |
| Now |
Ground
| Size |
| 1,507 SF |
| Space Use |
| Office |
| Condition |
| - |
| Available |
| Now |
Ground
| Size |
| 23,896 SF |
| Space Use |
| Industrial |
| Condition |
| - |
| Available |
| Now |
Mezzanine
| Size |
| 6,932 SF |
| Space Use |
| Industrial |
| Condition |
| - |
| Available |
| Now |
Mezzanine
| Size |
| 6,932 SF |
| Space Use |
| Industrial |
| Condition |
| - |
| Available |
| Now |
1 1
1 of 22
VIDEOS
MATTERPORT 3D EXTERIOR
MATTERPORT 3D TOUR
PHOTOS
STREET VIEW
STREET
MAP
1 of 1
Presented by

"28300 Mainvilliers"
Already a member? Log In
Hmm, there seems to have been an error sending your message. Please try again.
Thanks! Your message was sent.

