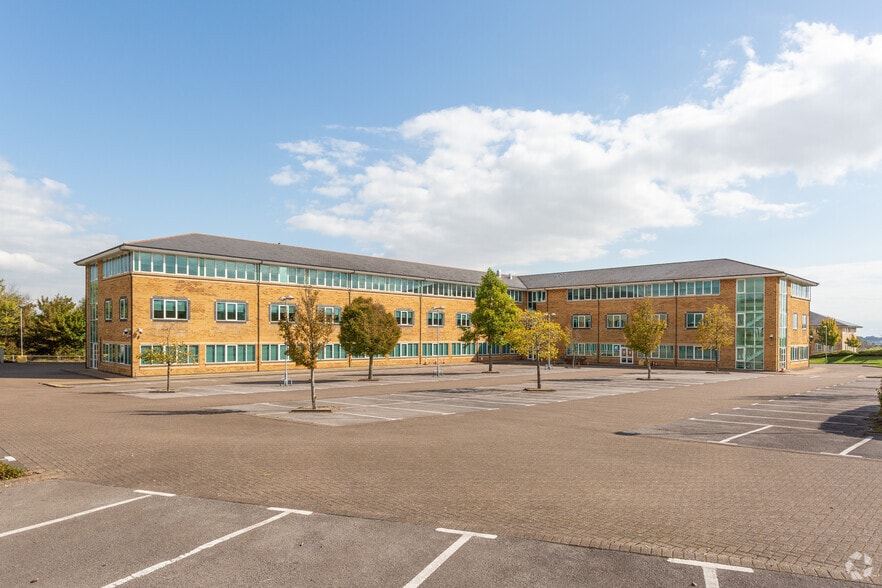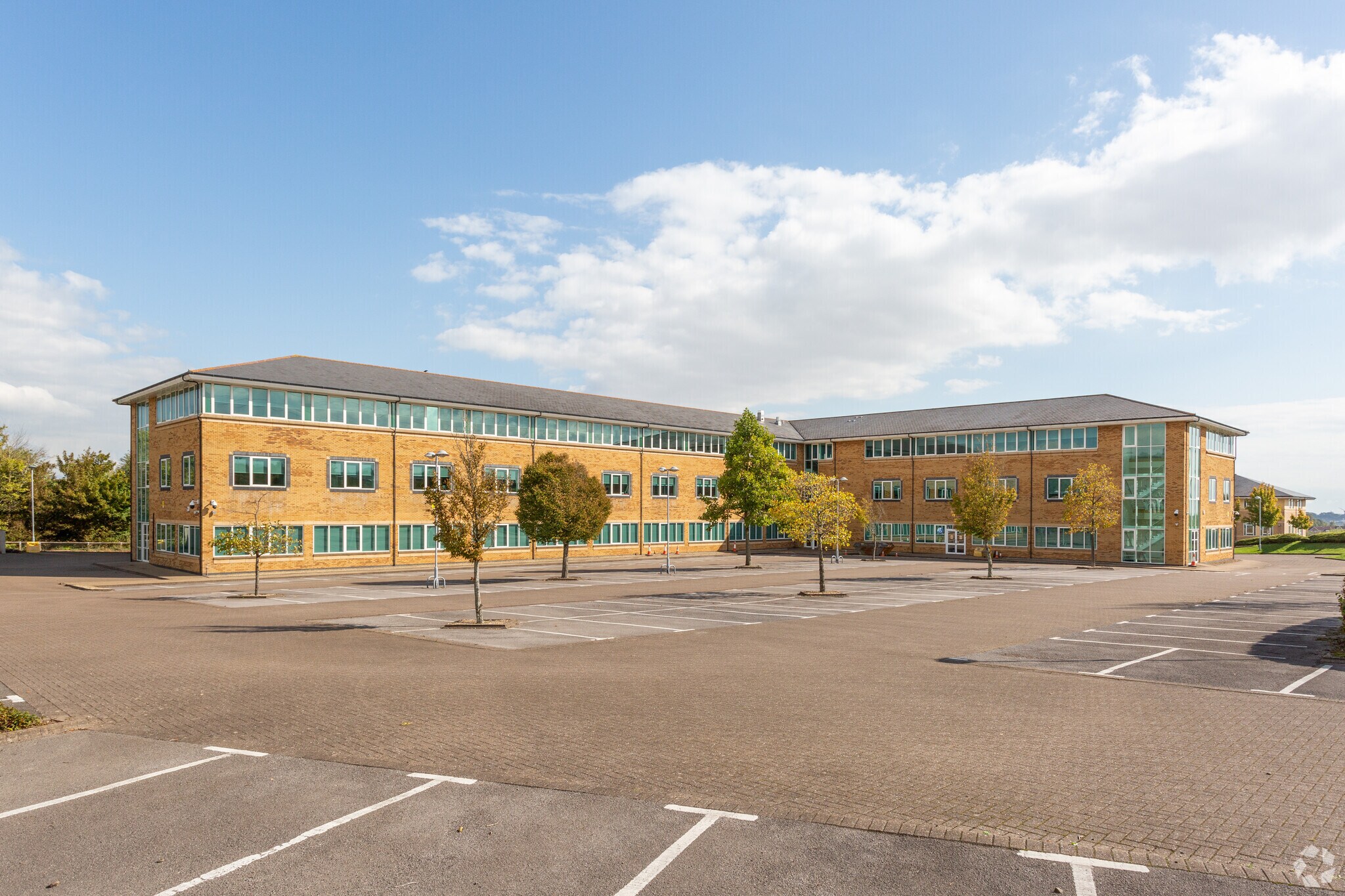
This feature is unavailable at the moment.
We apologize, but the feature you are trying to access is currently unavailable. We are aware of this issue and our team is working hard to resolve the matter.
Please check back in a few minutes. We apologize for the inconvenience.
- LoopNet Team
Malthouse Av
Cardiff CF23 8RA
Peterson House · Property For Lease

HIGHLIGHTS
- Detached building
- Double glazed colour coated aluminium opening windows
- Easily accessible, access to Junction 30 of the M4
PROPERTY OVERVIEW
Peterson House is a self contained three storey office building located on Cardiff Gate International Business Park (100 acres) on Junction 30 of the M4. Occupiers on the estate already include a number of leading blue-chip companies including: Molson Coors and Redrow Homes. On site facilities include an Ibis Hotel, Creche, Regus serviced office, Toby restaurant and pub, Waitrose, WH Smith and Starbucks. The adjacent Cardiff Gate Retail Park includes Asda, McDonalds, Oak Furniture Land, Wren Kitchens, Costa Coffee, DFS, SCS, Bensons for Beds and B&Q.
- 24 Hour Access
- Raised Floor
- Energy Performance Rating - D
- Reception
- Recessed Lighting
- Air Conditioning
PROPERTY FACTS
ATTACHMENTS
| Peterson House, Cardiff Gate Business Park |
LINKS
Listing ID: 34541424
Date on Market: 1/20/2025
Last Updated:
Address: Malthouse Av, Cardiff CF23 8RA
The Office Property at Malthouse Av, Cardiff, CF23 8RA is no longer being advertised on LoopNet.com. Contact the broker for information on availability.
NEARBY LISTINGS
- 10 Dumfries Pl, Cardiff
- The Friary, Cardiff
- Womanby St, Cardiff
- Mulberry Dr, Cardiff
- 6 Curran Rd, Cardiff
- Wentloog Rd, Cardiff
- Mill Ln, Cardiff
- Portmanmoor Rd, Cardiff
- 21 Penlline Rd, Cardiff
- S3 Capital Business Park, Cardiff
- Parc Ty Glas, Cardiff
- Wentloog Rd, Cardiff
- 23 Splott Rd, Cardiff
- Vanguard Way, Cardiff
- Atlantic Whar, Cardiff

