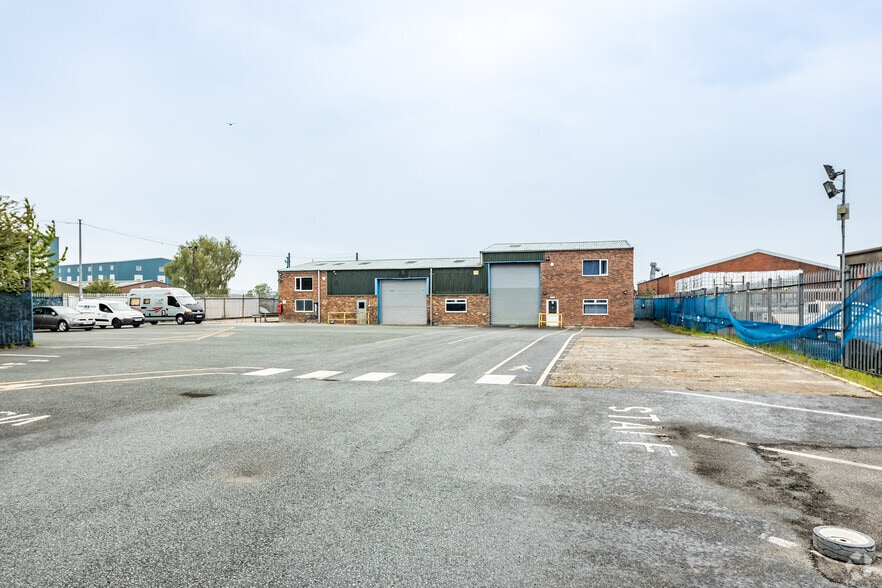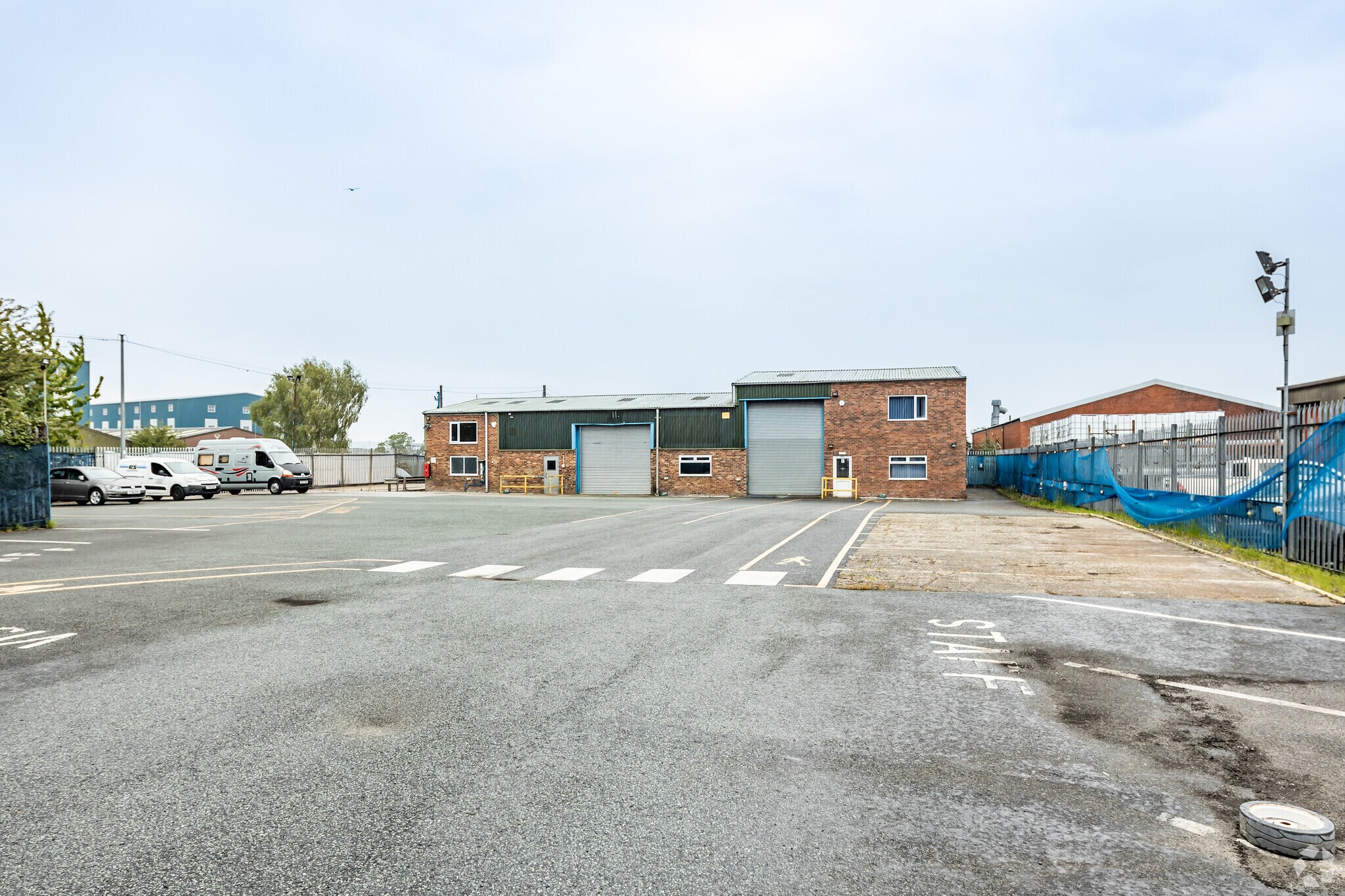
This feature is unavailable at the moment.
We apologize, but the feature you are trying to access is currently unavailable. We are aware of this issue and our team is working hard to resolve the matter.
Please check back in a few minutes. We apologize for the inconvenience.
- LoopNet Team
Manor Ln
Deeside CH5 3PZ
Property For Lease

HIGHLIGHTS
- Hawarden Industrial Estate is situated 3 miles from the intersection of the A55 North Wales Expressway and Chester Road
- Castle Close forms part of Hawarden Industrial Estate, a well established business location having attracted large organisations
- Hawarden Industrial Park lies approximately 7 miles to the west of Chester and is situated close to the Airbus Broughton facility
PROPERTY OVERVIEW
Hawarden Industrial Estate is situated 3 miles from the intersection of the A55 North Wales Expressway and Chester Road, providing access to the M53 – M56 motorways. Hawarden Industrial Park lies approximately 7 miles to the west of Chester and is situated close to the Airbus Broughton facility and Hawarden Airport. Broughton Retail Park is in close proximity and provides both retail and leisure amenities including a Tesco store. Castle Close forms part of Hawarden Industrial Estate, a well established business location having attracted large organisations.
PROPERTY FACTS
| Property Type | Industrial | Rentable Building Area | 5,175 SF |
| Property Subtype | Warehouse | Year Built | 2000 |
| Property Type | Industrial |
| Property Subtype | Warehouse |
| Rentable Building Area | 5,175 SF |
| Year Built | 2000 |
FEATURES AND AMENITIES
- 24 Hour Access
- Fenced Lot
- Front Loading
- Yard
- Reception
- Automatic Blinds
- Storage Space
Listing ID: 34958872
Date on Market: 2/27/2025
Last Updated:
Address: Manor Ln, Deeside CH5 3PZ
The Industrial Property at Manor Ln, Deeside, CH5 3PZ is no longer being advertised on LoopNet.com. Contact the broker for information on availability.
INDUSTRIAL PROPERTIES IN NEARBY NEIGHBORHOODS
NEARBY LISTINGS
- Ffordd Llanarth, Deeside
- Deva Link, Chester
- Queens Rd, Chester
- 44 First Av, Deeside
- 2 River Ln, Chester
- 11-13 Frodsham St, Chester
- Red Hall Prec, Deeside
- First Av, Deeside
- Welsh Rd, Deeside
- 2 Unit 34c Zone 2, Deeside Industrial Estate Av, Pentre
- Leftfield Deeside, Estuary Way, Pentre
- Leftfield Deeside, Estuary Way, Pentre
- First Ave, Deeside
- Queens Rd, Chester
- Tenth Avenue, Deeside

