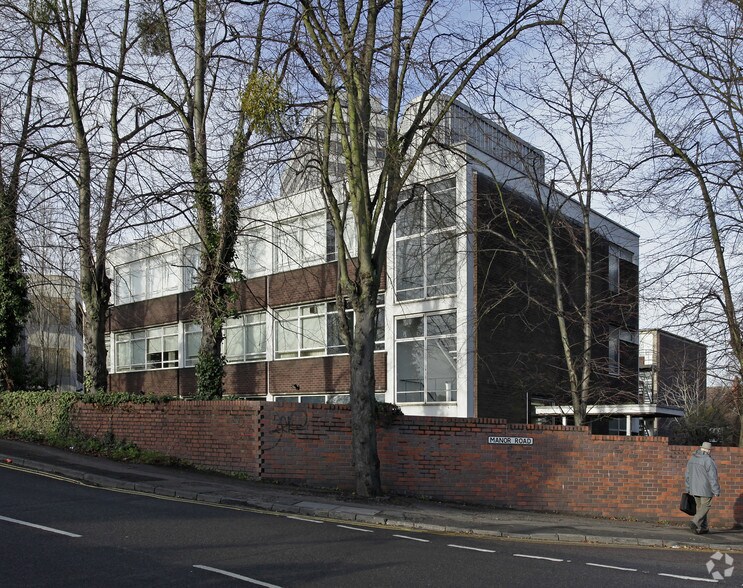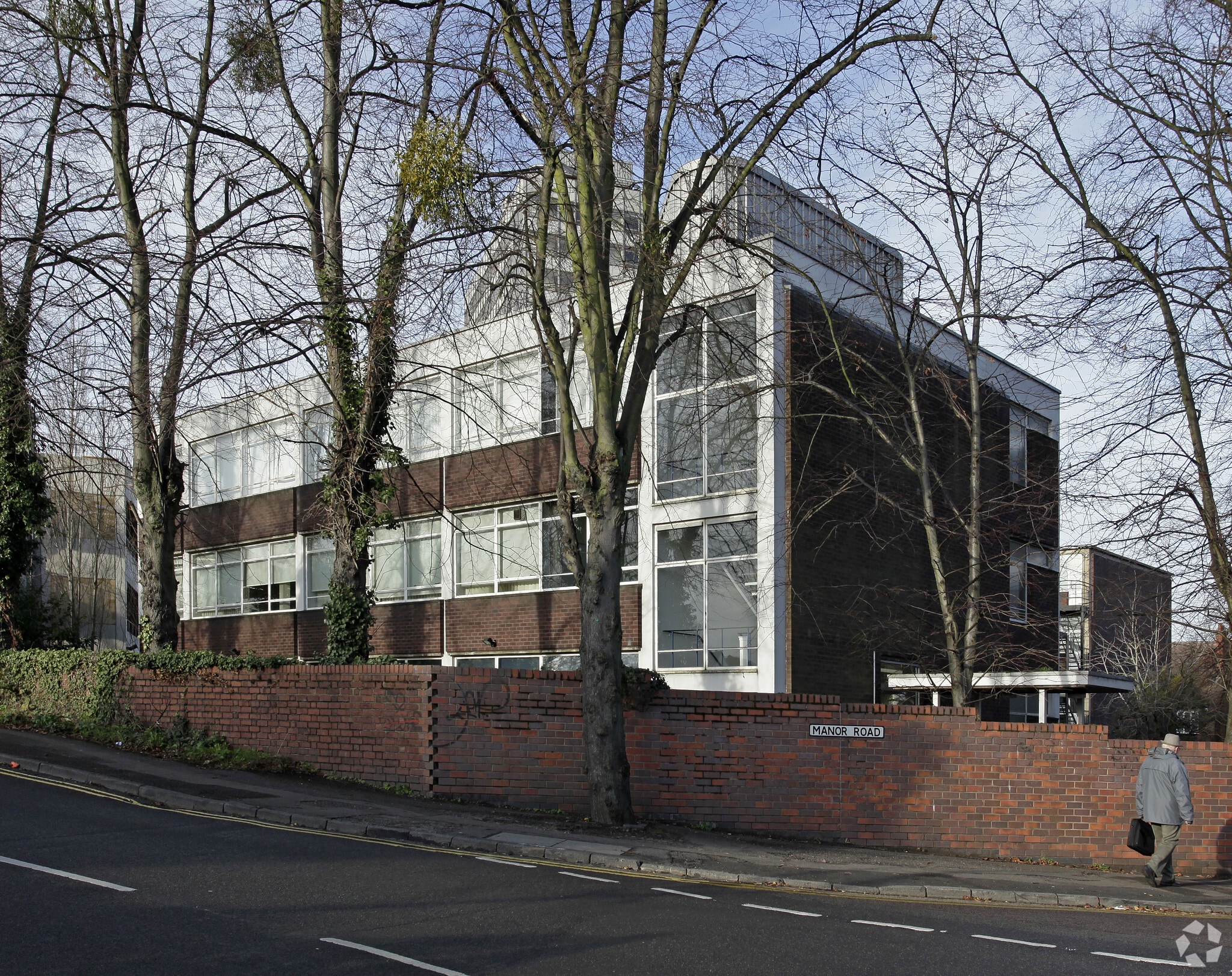Your email has been sent.
Sanderson House Manor Rd 2,348 - 7,251 SF of Assignment Available in Coventry CV1 2GF

Assignment Highlights
- Recently refurbished office accommodation
- Mixture of open plan offices and meeting rooms
- Kitchen facilities and toilets on all floors
All Available Spaces(3)
Display Rental Rate as
- Space
- Size
- Term
- Rental Rate
- Space Use
- Condition
- Available
Leasehold with a term expiring 15th December 2065. Title Number WM727186. Passing rent £74,000 pax
- Use Class: E
- Mostly Open Floor Plan Layout
- Can be combined with additional space(s) for up to 7,251 SF of adjacent space
- Kitchen
- Recently refurbished office accommodation
- Mixture of open plan offices and meeting rooms
- Assignment space available from current tenant
- Fits 6 - 19 People
- Central Air and Heating
- Common Parts WC Facilities
- Kitchen facilities and toilets on all floors
Leasehold with a term expiring 15th December 2065. Title Number WM727186. Passing rent £74,000 pax
- Use Class: E
- Mostly Open Floor Plan Layout
- Can be combined with additional space(s) for up to 7,251 SF of adjacent space
- Kitchen
- Recently refurbished office accommodation
- Mixture of open plan offices and meeting rooms
- Assignment space available from current tenant
- Fits 6 - 19 People
- Central Air and Heating
- Common Parts WC Facilities
- Kitchen facilities and toilets on all floors
Leasehold with a term expiring 15th December 2065. Title Number WM727186. Passing rent £74,000 pax
- Use Class: E
- Mostly Open Floor Plan Layout
- Can be combined with additional space(s) for up to 7,251 SF of adjacent space
- Kitchen
- Recently refurbished office accommodation
- Mixture of open plan offices and meeting rooms
- Assignment space available from current tenant
- Fits 7 - 21 People
- Central Air and Heating
- Common Parts WC Facilities
- Kitchen facilities and toilets on all floors
| Space | Size | Term | Rental Rate | Space Use | Condition | Available |
| Ground | 2,372 SF | Negotiable | $13.77 /SF/YR $1.15 /SF/MO $32,662 /YR $2,722 /MO | Office | Shell Space | Now |
| 1st Floor | 2,348 SF | Negotiable | $13.77 /SF/YR $1.15 /SF/MO $32,332 /YR $2,694 /MO | Office | Shell Space | Now |
| 2nd Floor | 2,531 SF | Negotiable | $13.77 /SF/YR $1.15 /SF/MO $34,852 /YR $2,904 /MO | Office | Shell Space | Now |
Ground
| Size |
| 2,372 SF |
| Term |
| Negotiable |
| Rental Rate |
| $13.77 /SF/YR $1.15 /SF/MO $32,662 /YR $2,722 /MO |
| Space Use |
| Office |
| Condition |
| Shell Space |
| Available |
| Now |
1st Floor
| Size |
| 2,348 SF |
| Term |
| Negotiable |
| Rental Rate |
| $13.77 /SF/YR $1.15 /SF/MO $32,332 /YR $2,694 /MO |
| Space Use |
| Office |
| Condition |
| Shell Space |
| Available |
| Now |
2nd Floor
| Size |
| 2,531 SF |
| Term |
| Negotiable |
| Rental Rate |
| $13.77 /SF/YR $1.15 /SF/MO $34,852 /YR $2,904 /MO |
| Space Use |
| Office |
| Condition |
| Shell Space |
| Available |
| Now |
Ground
| Size | 2,372 SF |
| Term | Negotiable |
| Rental Rate | $13.77 /SF/YR |
| Space Use | Office |
| Condition | Shell Space |
| Available | Now |
Leasehold with a term expiring 15th December 2065. Title Number WM727186. Passing rent £74,000 pax
- Use Class: E
- Assignment space available from current tenant
- Mostly Open Floor Plan Layout
- Fits 6 - 19 People
- Can be combined with additional space(s) for up to 7,251 SF of adjacent space
- Central Air and Heating
- Kitchen
- Common Parts WC Facilities
- Recently refurbished office accommodation
- Kitchen facilities and toilets on all floors
- Mixture of open plan offices and meeting rooms
1st Floor
| Size | 2,348 SF |
| Term | Negotiable |
| Rental Rate | $13.77 /SF/YR |
| Space Use | Office |
| Condition | Shell Space |
| Available | Now |
Leasehold with a term expiring 15th December 2065. Title Number WM727186. Passing rent £74,000 pax
- Use Class: E
- Assignment space available from current tenant
- Mostly Open Floor Plan Layout
- Fits 6 - 19 People
- Can be combined with additional space(s) for up to 7,251 SF of adjacent space
- Central Air and Heating
- Kitchen
- Common Parts WC Facilities
- Recently refurbished office accommodation
- Kitchen facilities and toilets on all floors
- Mixture of open plan offices and meeting rooms
2nd Floor
| Size | 2,531 SF |
| Term | Negotiable |
| Rental Rate | $13.77 /SF/YR |
| Space Use | Office |
| Condition | Shell Space |
| Available | Now |
Leasehold with a term expiring 15th December 2065. Title Number WM727186. Passing rent £74,000 pax
- Use Class: E
- Assignment space available from current tenant
- Mostly Open Floor Plan Layout
- Fits 7 - 21 People
- Can be combined with additional space(s) for up to 7,251 SF of adjacent space
- Central Air and Heating
- Kitchen
- Common Parts WC Facilities
- Recently refurbished office accommodation
- Kitchen facilities and toilets on all floors
- Mixture of open plan offices and meeting rooms
Property Overview
Sanderson House comprises a mix of open plan and individual offices on ground, first and second floor levels. The Property is accessed via the main entrance at the left hand side of the building which contains a staircase, in turn leading to each floor within the building. The ground floor comprises new carpet tiles and suspended ceilings with LED panels. The ground floor accommodation includes a large reception area, WCs and a series of meeting rooms. The first and second floors largely comprise a similar specification consisting of new carpet tiles, suspended ceilings with LED panels, kitchen facilities and WCs.
Property Facts
| Total Space Available | 7,251 SF | Rentable Building Area | 7,251 SF |
| Property Type | Office | Year Built | 1971 |
| Building Class | B |
| Total Space Available | 7,251 SF |
| Property Type | Office |
| Building Class | B |
| Rentable Building Area | 7,251 SF |
| Year Built | 1971 |
Presented by

Sanderson House | Manor Rd
Hmm, there seems to have been an error sending your message. Please try again.
Thanks! Your message was sent.


