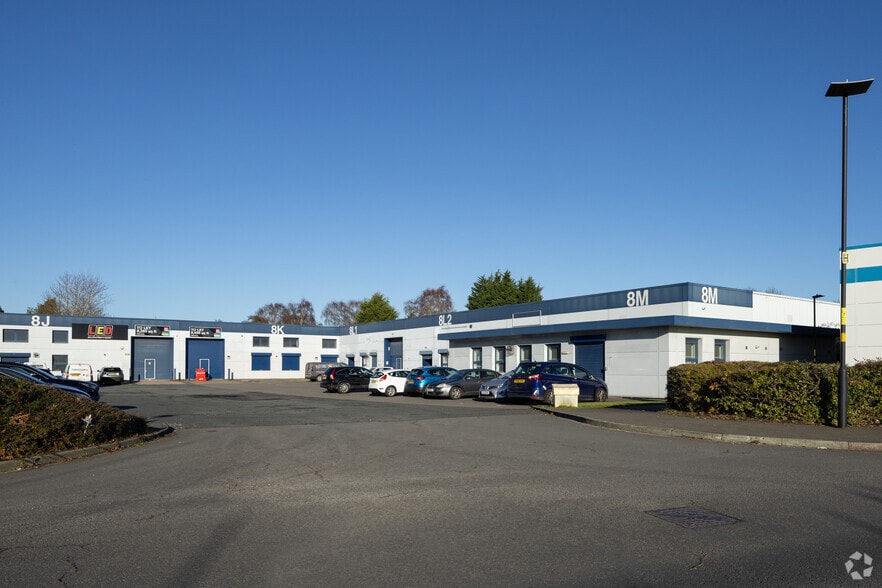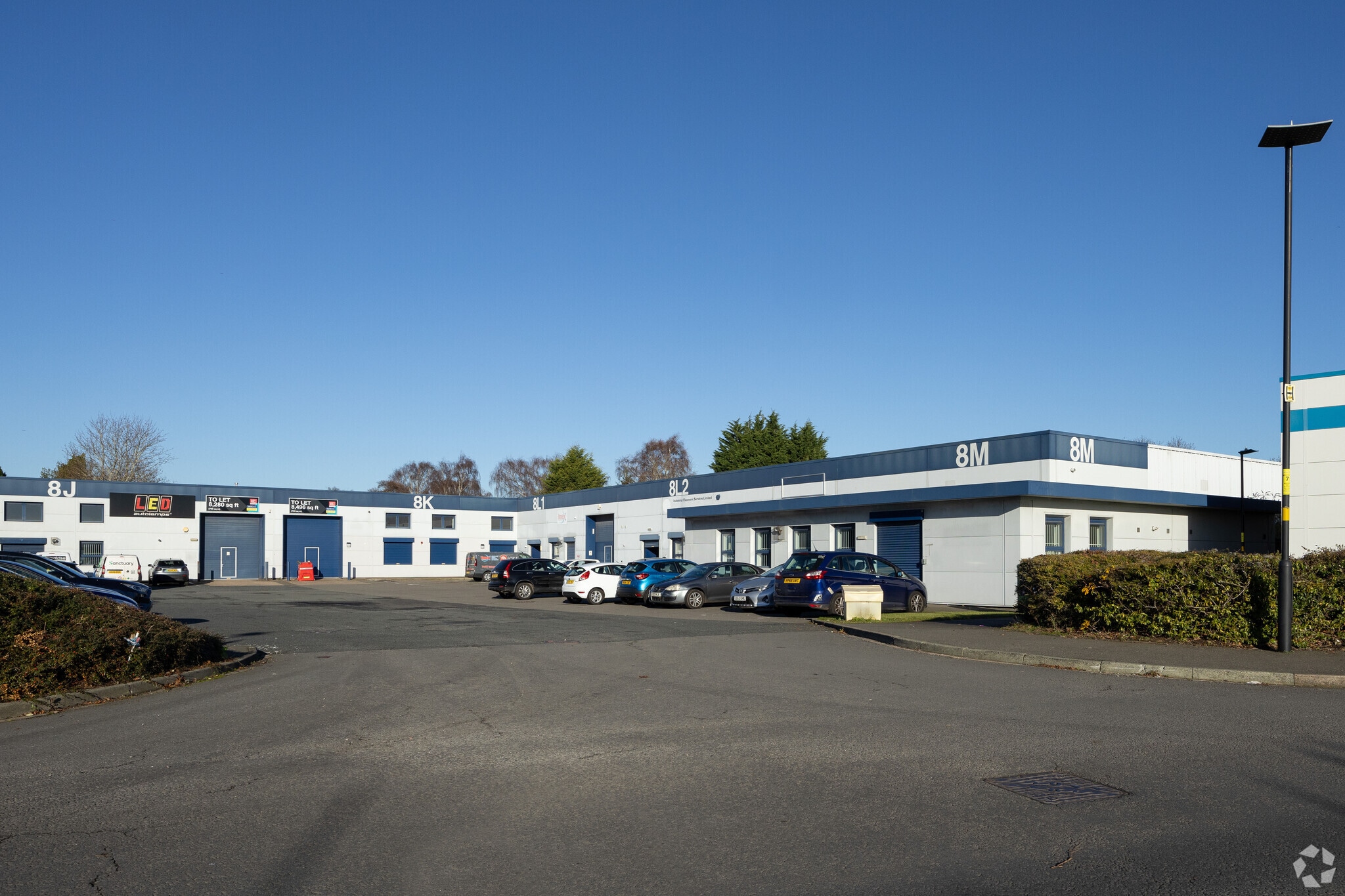
This feature is unavailable at the moment.
We apologize, but the feature you are trying to access is currently unavailable. We are aware of this issue and our team is working hard to resolve the matter.
Please check back in a few minutes. We apologize for the inconvenience.
- LoopNet Team
Maybrook Rd
Sutton Coldfield B76 1AL
Property For Lease

Highlights
- 4.5m minimum working height
- Electrically operated shutter doors
- Two storey office accommodation
Property Overview
The premises comprise a single storey industrial/warehouse building with two storey offices and demised car parking. The unit is re-clad and re-roofed providing thermal insulation to the latest standards. The unit benefits from a concrete floor, 4.5m minimum working height, electrically operated insulated sectional shutter doors and low energy lighting. The internal office block provides a reception, W/C’s and private/open plan offices at ground floor with private offices at first floor. The offices are carpeted and benefit from suspended ceilings, recessed lighting, central heating and security shutters to the ground floor windows and personnel door.
Property Facts
| Property Type | Industrial | Rentable Building Area | 115,013 SF |
| Property Subtype | Manufacturing | Year Built | 1995 |
| Property Type | Industrial |
| Property Subtype | Manufacturing |
| Rentable Building Area | 115,013 SF |
| Year Built | 1995 |
Features and Amenities
- Security System
- Signage
- Accent Lighting
- Energy Performance Rating - D
- Automatic Blinds
- Storage Space
- Recessed Lighting
- Monument Signage
- Air Conditioning
Utilities
- Lighting
- Water
- Sewer
- Heating
Listing ID: 26429260
Date on Market: 8/18/2022
Last Updated:
Address: Maybrook Rd, Sutton Coldfield B76 1AL
The Industrial Property at Maybrook Rd, Sutton Coldfield, B76 1AL is no longer being advertised on LoopNet.com. Contact the broker for information on availability.
INDUSTRIAL PROPERTIES IN NEARBY NEIGHBORHOODS
- Sandwell Commercial Real Estate Properties
- Jewellery Quarter Commercial Real Estate Properties
- North Warwickshire Commercial Real Estate Properties
- New Street Station Commercial Real Estate Properties
- Royal Sutton Coldfield Commercial Real Estate Properties
- Edgbaston Commercial Real Estate Properties
- Tamworth Commercial Real Estate Properties
- Brindleyplace Commercial Real Estate Properties
- Gun Quarter Commercial Real Estate Properties
NEARBY LISTINGS
- Station Rd, Birmingham
- Coppice Ln, Tamworth
- Roman Way, Birmingham
- Maybrook Rd, Sutton Coldfield
- Park Ln, Birmingham
- Aldridge Rd, Birmingham
- Clopton Crescent, Birmingham
- 2A-2B Jerrard Dr, Sutton Coldfield
- Gorsey Ln, Birmingham
- Dunlop Way, Birmingham
- Lower Queen St, Sutton Coldfield
- Mount St, Birmingham
- 184 Alum Rock Rd, Birmingham
- 30-40 High St, Birmingham
- 10 Mill St, Sutton Coldfield

