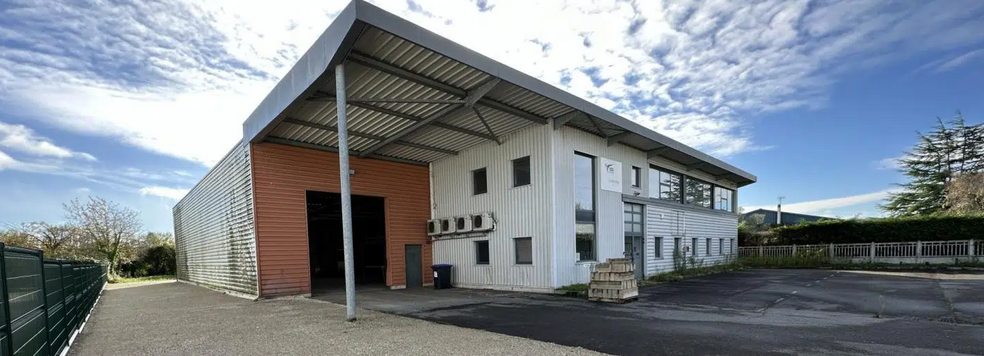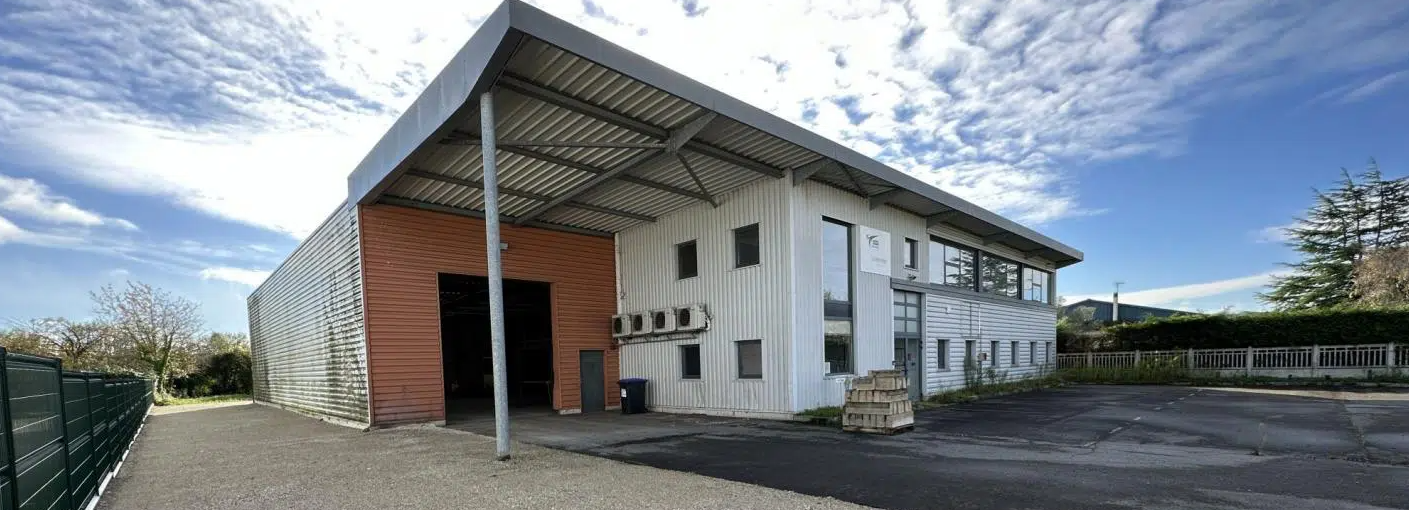
This feature is unavailable at the moment.
We apologize, but the feature you are trying to access is currently unavailable. We are aware of this issue and our team is working hard to resolve the matter.
Please check back in a few minutes. We apologize for the inconvenience.
- LoopNet Team
77100 Meaux
Property For Lease

HIGHLIGHTS
- Close to the city center of Meaux
- Well served by public transport
- Close to the main transport routes
PROPERTY OVERVIEW
This property consists of a business premises including part of offices. The property benefits from a strategic location near the city center of Meaux and the main transport routes, in particular the A4 motorway. This dynamic neighborhood offers easy access to shops, services and infrastructure, while being well served by public transport. An ideal location for businesses looking for an accessible, well-connected and growing area, just a few minutes from Meaux train station and one hour from Paris.
PROPERTY FACTS
| Property Type | Flex | Rentable Building Area | < 15,000 SF |
| Property Subtype | Light Manufacturing | Year Built | 2000 - 2009 |
| Building Class | C |
| Property Type | Flex |
| Property Subtype | Light Manufacturing |
| Building Class | C |
| Rentable Building Area | < 15,000 SF |
| Year Built | 2000 - 2009 |
FEATURES AND AMENITIES
- 24 Hour Access
- Courtyard
- Mezzanine
- Air Conditioning
LINKS
Listing ID: 34461699
Date on Market: 1/13/2025
Last Updated:
Address: 77100 Meaux
The Flex Property at 77100 Meaux is no longer being advertised on LoopNet.com. Contact the broker for information on availability.
NEARBY LISTINGS
- 15 Avenue De La Foulée, Nanteuil-lès-Meaux
- 19 Rue Du General Leclerc, Meaux
- 51 Avenue De L'Epinette, Meaux
- 26 Rue Des Frères Lumière, Meaux
- 12 Rue Du Tan, Meaux
- 2 Rue Alexandre Becquerel, Villenoy
- 2 Rue De La Voie Gallo-Romaine, Quincy-Voisins
- 32 Rue Alexandre Volta, Meaux
- 5 A Rue Sébastien De Brossard, Meaux
- 5 Rue René Legueu, Villenoy
- 1040 Rue Charles De Gaulle, Mareuil-lès-Meaux
- 47 Rue Jean-Pierre Plicque, Villenoy
- 3 Place De Beauval, Meaux
- 940 Rue Charles De Gaulle, Mareuil-lès-Meaux
- 5 Rue Sébastien De Brossard, Meaux

