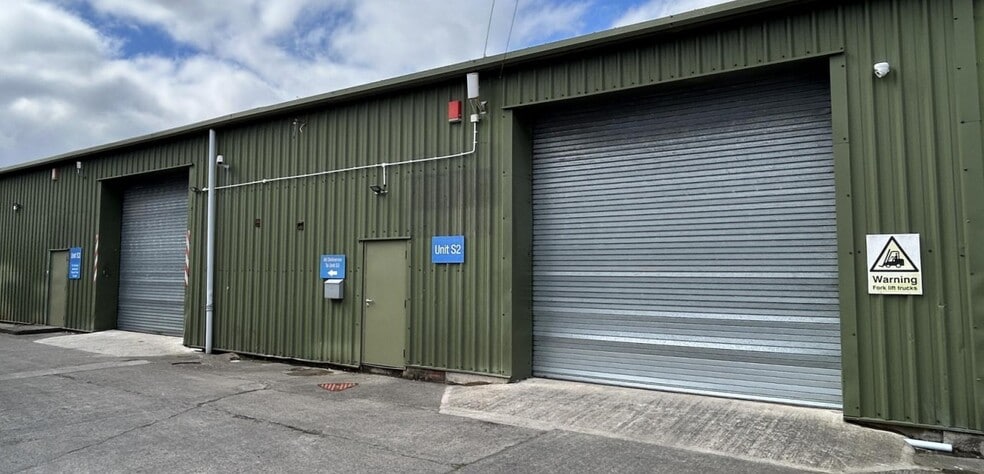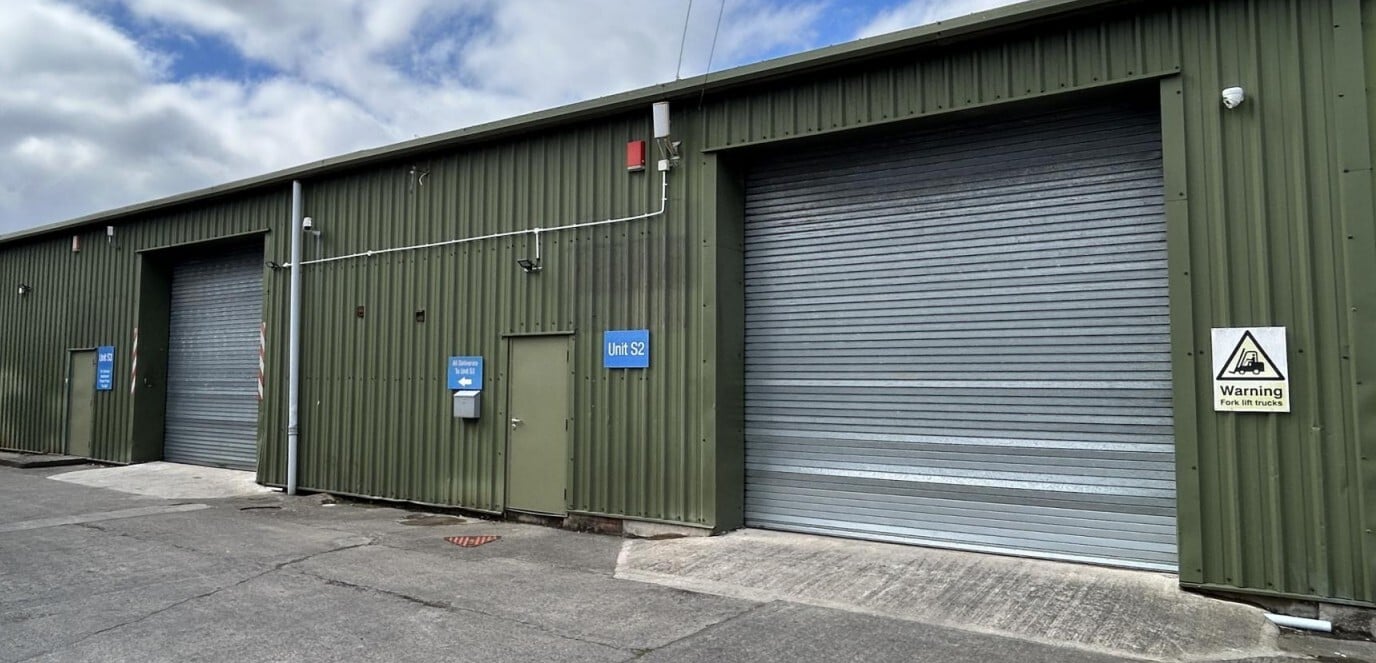Your email has been sent.
Highlights
- Easily accessible to M5 motorway via Junction 22
- 10% daylight panels for natural light
- Located within well established and popular Mendip Business Park
All Available Space(1)
Display Rental Rate as
- Space
- Size
- Term
- Rental Rate
- Space Use
- Condition
- Available
A new full repairing and insuring lease is available based off a minimum lease term of a 5 year lease with a break and review on the third anniversary. A longer lease can also be made available. Unit S2 consists of a warehouse, reception, WC block, kitchen, staff room and rear workshop at ground floor level with well equipped offices and stores at mezzanine level. S2 is connected to S3 via an opening at the rear of the unit at ground floor level and at the mezzanine level. Unit S3 is the larger unit with the greater amount of unrestricted warehouse space with a well equipped mezzanine offices and mezzanine store.
- Use Class: B2
- Interconnected units via the rear
- Well equipped offices and stores
- Inset light panels
| Space | Size | Term | Rental Rate | Space Use | Condition | Available |
| Ground - S2-S3 | 6,956 SF | Negotiable | $6.88 /SF/YR $0.57 /SF/MO $47,844 /YR $3,987 /MO | Industrial | Partial Build-Out | Now |
Ground - S2-S3
| Size |
| 6,956 SF |
| Term |
| Negotiable |
| Rental Rate |
| $6.88 /SF/YR $0.57 /SF/MO $47,844 /YR $3,987 /MO |
| Space Use |
| Industrial |
| Condition |
| Partial Build-Out |
| Available |
| Now |
Ground - S2-S3
| Size | 6,956 SF |
| Term | Negotiable |
| Rental Rate | $6.88 /SF/YR |
| Space Use | Industrial |
| Condition | Partial Build-Out |
| Available | Now |
A new full repairing and insuring lease is available based off a minimum lease term of a 5 year lease with a break and review on the third anniversary. A longer lease can also be made available. Unit S2 consists of a warehouse, reception, WC block, kitchen, staff room and rear workshop at ground floor level with well equipped offices and stores at mezzanine level. S2 is connected to S3 via an opening at the rear of the unit at ground floor level and at the mezzanine level. Unit S3 is the larger unit with the greater amount of unrestricted warehouse space with a well equipped mezzanine offices and mezzanine store.
- Use Class: B2
- Well equipped offices and stores
- Interconnected units via the rear
- Inset light panels
Property Overview
A pair of adjoining mid-terrace industrial units forming part of a block of similarly designed units of concrete frame construction with a pitched roof having been clad in insulated metal sheet panels with inset light panels The units are located on the popular Mendip Business Park, which is situated on the outskirts of the village of Rooksbridge. Junction 22 of the M5 motorway is close at hand (approx. 3 miles away) offering direct road links between Exeter, Bristol and the north of England as well as to the east via the M4. Mendip Business Park provides an established mix of trade, industrial and warehouse units.
Industrial Facility Facts
Presented by

S1-S5 | Mendip Rd
Hmm, there seems to have been an error sending your message. Please try again.
Thanks! Your message was sent.






