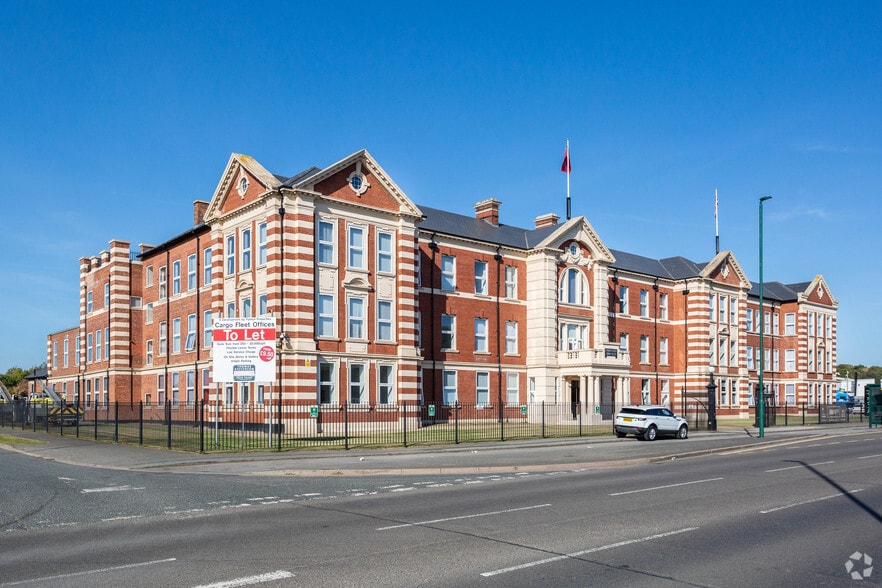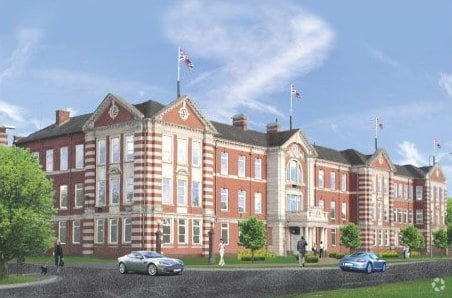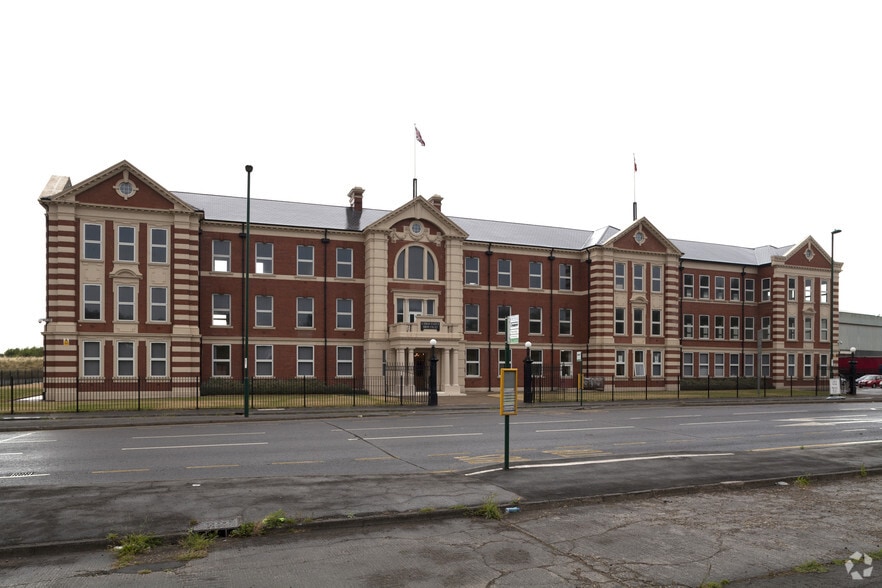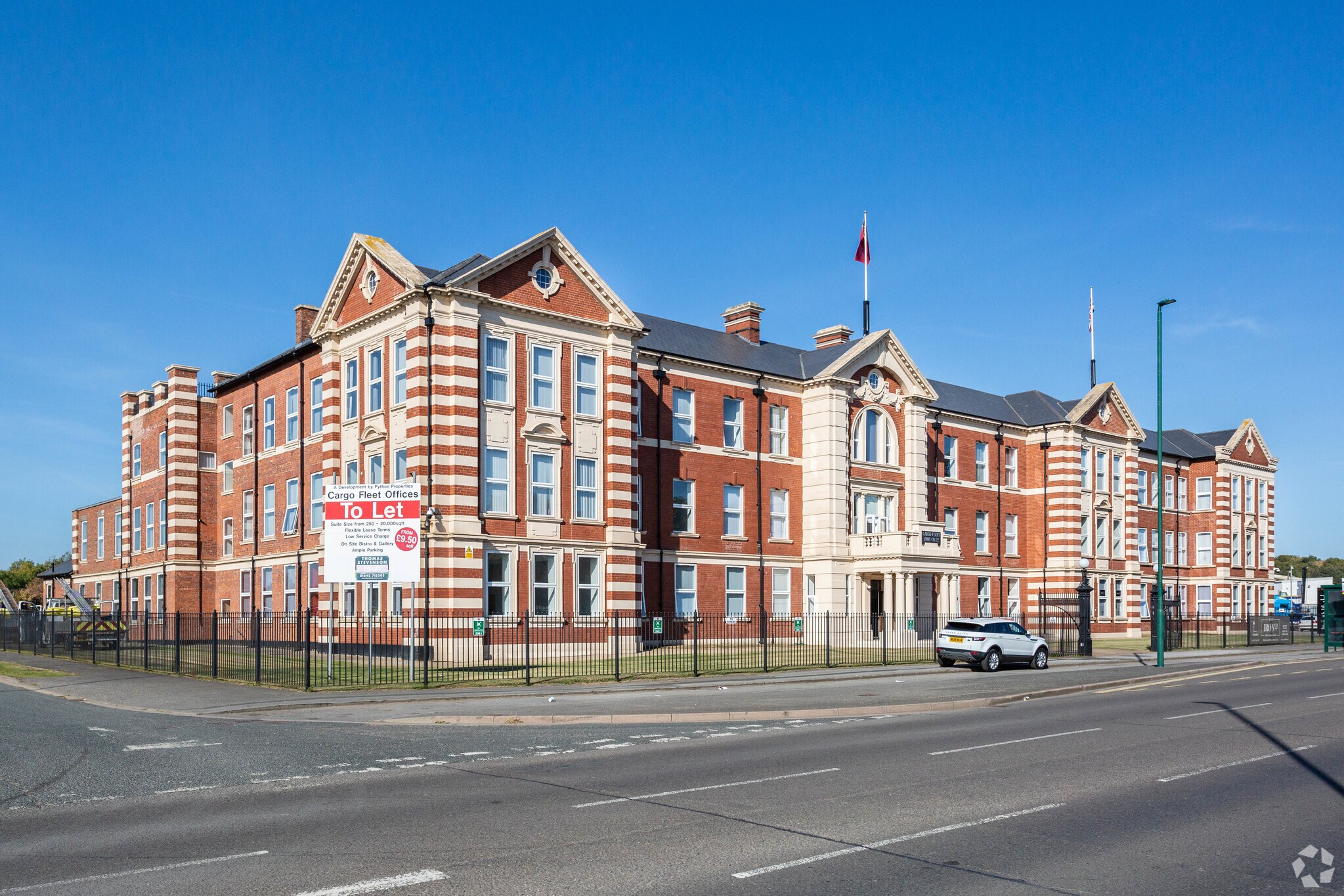Cargo Fleet Offices Middlesbrough Rd 158 - 3,535 SF of Office Space Available in Middlesbrough TS6 6XH



HIGHLIGHTS
- 3 Storey Office Building
- Onsite Bistro & Art Gallery
- Open Plan or Cellular Space
- 200 Car Parking Spaces
ALL AVAILABLE SPACES(6)
Display Rental Rate as
- SPACE
- SIZE
- TERM
- RENTAL RATE
- SPACE USE
- CONDITION
- AVAILABLE
There is a heritage art gallery and bistro providing quality break out space, also available free to tenants for promotional/networking events.
- Use Class: B1
- Fits 1 - 16 People
- Manned reception
- Cat II lighting
- Fully Built-Out as Standard Office
- Space is in Excellent Condition
- New suspended ceilings
Cargo Fleet Offices is a particularly beautiful, fully restored and updated historic building. It has a prestigious manned reception, with an art gallery, bistro, and meeting room all on the ground floor. Furthermore, there are over 200 car parking spaces.
- Fits 8 - 10 People
- Conference Rooms
- Reception Area
- Elevator Access
- Security System
- High Ceilings
- Natural Light
- Emergency Lighting
- Common Parts WC Facilities
- Demised WC facilities
- Smoke Detector
- Partitioned Offices
- Central Heating System
- Wi-Fi Connectivity
- Fully Carpeted
- Closed Circuit Television Monitoring (CCTV)
- Drop Ceilings
- Bicycle Storage
- Shower Facilities
- DDA Compliant
- Open-Plan
- Wheelchair Accessible
This beautiful corner office has 2 further office/meeting rooms within the suite and it's own integrated kitchen.
- Fits 10 People
- Conference Rooms
- Reception Area
- Elevator Access
- Closed Circuit Television Monitoring (CCTV)
- Drop Ceilings
- Bicycle Storage
- Shower Facilities
- DDA Compliant
- Open-Plan
- Wheelchair Accessible
- Partitioned Offices
- Central Heating System
- Wi-Fi Connectivity
- Security System
- Corner Space
- Natural Light
- Emergency Lighting
- Common Parts WC Facilities
- Demised WC facilities
- Smoke Detector
This spacious south-facing office at the front of the building is ready to be moved straight into.
- Fits 5 People
- Conference Rooms
- Reception Area
- Elevator Access
- Security System
- Drop Ceilings
- Bicycle Storage
- Shower Facilities
- DDA Compliant
- Open-Plan
- Smoke Detector
- Partitioned Offices
- Central Heating System
- Wi-Fi Connectivity
- Fully Carpeted
- Closed Circuit Television Monitoring (CCTV)
- Natural Light
- Emergency Lighting
- Common Parts WC Facilities
- Demised WC facilities
- Professional Lease
- Wheelchair Accessible
This south-facing office at the front of the building contains 2 smaller offices within the suite, which is ideal for meeting rooms or more office space.
- Fits 5 People
- Conference Rooms
- Reception Area
- Elevator Access
- Security System
- Corner Space
- Drop Ceilings
- Emergency Lighting
- Common Parts WC Facilities
- Demised WC facilities
- Smoke Detector
- Partitioned Offices
- Central Heating System
- Wi-Fi Connectivity
- Fully Carpeted
- Closed Circuit Television Monitoring (CCTV)
- High Ceilings
- Bicycle Storage
- Shower Facilities
- DDA Compliant
- Open-Plan
- Wheelchair Accessible
All inclusive office including furniture and 24 hour access, with manned reception.
- Fits 2 People
| Space | Size | Term | Rental Rate | Space Use | Condition | Available |
| Ground | 312-1,032 SF | Negotiable | $16.24 /SF/YR | Office | Full Build-Out | 30 Days |
| 1st Floor, Ste 12 | 420 SF | Negotiable | $16.92 /SF/YR | Office | - | Now |
| 1st Floor, Ste 8 | 1,044 SF | Negotiable | $16.92 /SF/YR | Office | - | Now |
| 1st Floor, Ste 9a | 440 SF | Negotiable | $16.92 /SF/YR | Office | - | Now |
| 1st Floor, Ste 9b | 441 SF | Negotiable | $16.92 /SF/YR | Office | - | Now |
| 1st Floor, Ste B6 | 158 SF | Negotiable | $35.20 /SF/YR | Office | - | Now |
Ground
| Size |
| 312-1,032 SF |
| Term |
| Negotiable |
| Rental Rate |
| $16.24 /SF/YR |
| Space Use |
| Office |
| Condition |
| Full Build-Out |
| Available |
| 30 Days |
1st Floor, Ste 12
| Size |
| 420 SF |
| Term |
| Negotiable |
| Rental Rate |
| $16.92 /SF/YR |
| Space Use |
| Office |
| Condition |
| - |
| Available |
| Now |
1st Floor, Ste 8
| Size |
| 1,044 SF |
| Term |
| Negotiable |
| Rental Rate |
| $16.92 /SF/YR |
| Space Use |
| Office |
| Condition |
| - |
| Available |
| Now |
1st Floor, Ste 9a
| Size |
| 440 SF |
| Term |
| Negotiable |
| Rental Rate |
| $16.92 /SF/YR |
| Space Use |
| Office |
| Condition |
| - |
| Available |
| Now |
1st Floor, Ste 9b
| Size |
| 441 SF |
| Term |
| Negotiable |
| Rental Rate |
| $16.92 /SF/YR |
| Space Use |
| Office |
| Condition |
| - |
| Available |
| Now |
1st Floor, Ste B6
| Size |
| 158 SF |
| Term |
| Negotiable |
| Rental Rate |
| $35.20 /SF/YR |
| Space Use |
| Office |
| Condition |
| - |
| Available |
| Now |
PROPERTY OVERVIEW
Cargo Fleet Offices comprise of a three storey Edwardian building with facing brickwork with feature stone pediments, quoins and stringers. Landscaped gardens lie to the front and side of the building. The building has been completely refurbished and restored and promises occupiers a rare opportunity to acquire high quality, open plan or cellular office space fitted to modern day standards, and fully DDA compliant.
- Food Court
- Food Service
- Restaurant
- Security System
- Accent Lighting
- DDA Compliant
- Food Service



















