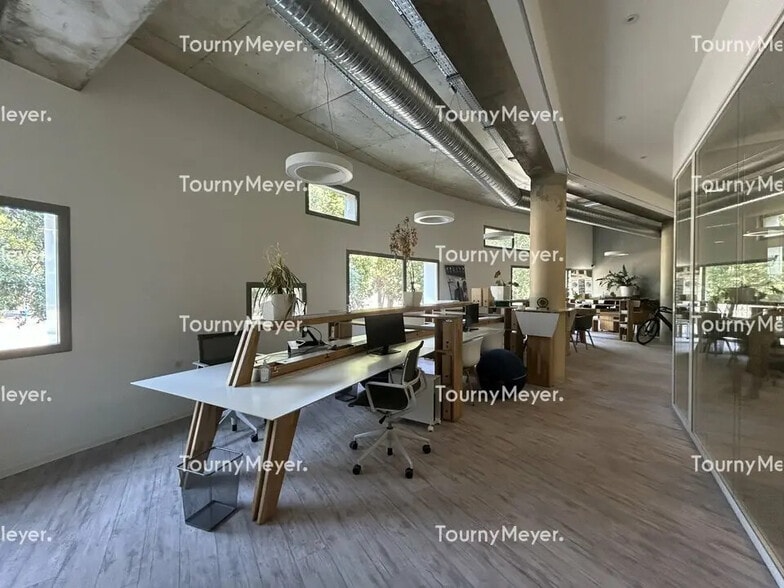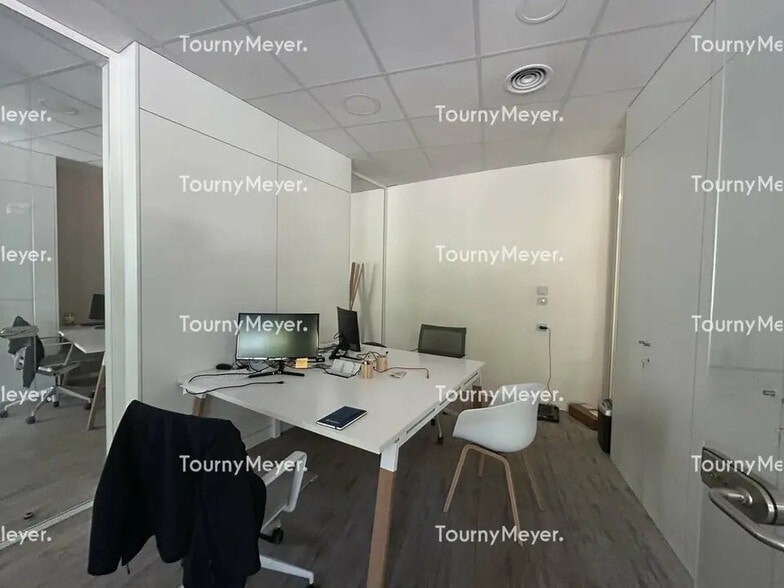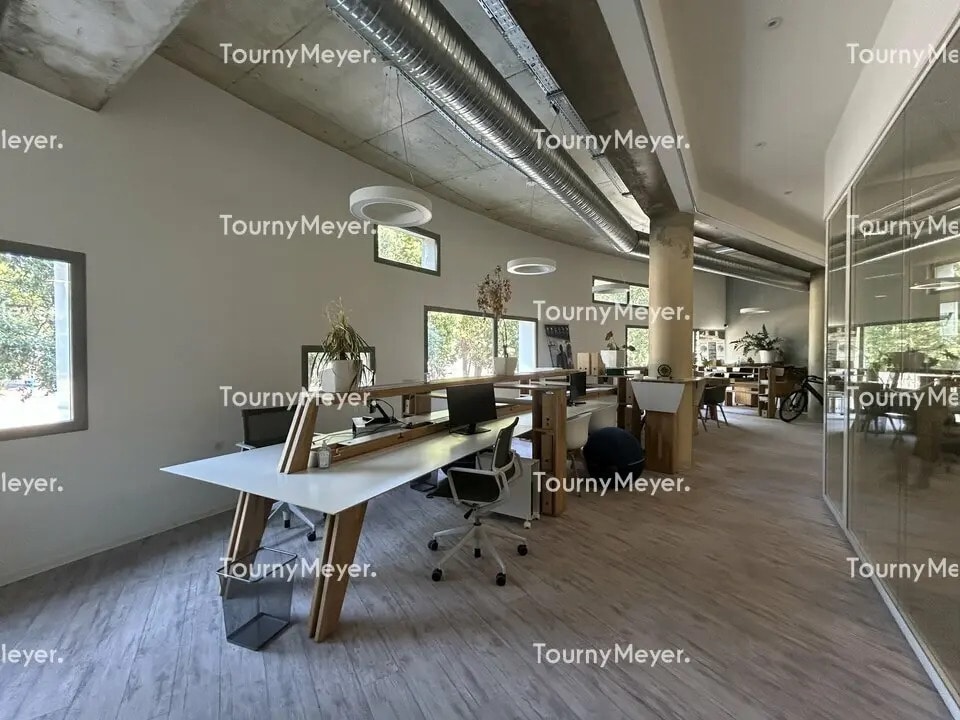Log In/Sign Up
Your email has been sent.

34000 Montpellier 2,153 SF of Office Space Available



Some information has been automatically translated.

ALL AVAILABLE SPACE(1)
Display Rental Rate as
- SPACE
- SIZE
- TERM
-
RENTAL RATE
- SPACE USE
- CONDITION
- AVAILABLE
- Agency Fee: 15.00% of annual rent
-
Property Tax: $3.70 /SF/YR $0.31 /SF/MO $7,967 /YR $663.91 /MO
-
Rental Charges: $3.59 /SF/YR $0.30 /SF/MO $7,729 /YR $644.07 /MO
| Space | Size | Term | Rental Rate | Space Use | Condition | Available |
| - | 2,153 SF | 3/6/9 | $24.06 /SF/YR HT-HC $2.01 /SF/MO HT-HC $51,806 /YR HT-HC $4,317 /MO HT-HC | Office | - | Now |
-
| Size |
| 2,153 SF |
| Term |
| 3/6/9 |
|
Rental Rate
|
| $24.06 /SF/YR HT-HC $2.01 /SF/MO HT-HC $51,806 /YR HT-HC $4,317 /MO HT-HC |
| Space Use |
| Office |
| Condition |
| - |
| Available |
| Now |
-
| Size | 2,153 SF |
| Term | 3/6/9 |
|
Rental Rate
|
$24.06 /SF/YR HT-HC |
| Space Use | Office |
| Condition | - |
| Available | Now |
- Agency Fee: 15.00% of annual rent
-
Rental Charges: $3.59 /SF/YR $0.30 /SF/MO $7,729 /YR $644.07 /MO
-
Property Tax: $3.70 /SF/YR $0.31 /SF/MO $7,967 /YR $663.91 /MO
PROPERTY OVERVIEW
Tourny Meyer offers ground floor office space for rent with a total area of 200 m². The premises include: - 4 enclosed offices - 1 large open space - 1 meeting room - 1 equipped kitchen - 2 restrooms - 1 shower - 5 outdoor parking spaces and 1 underground space These offices have excellent visibility. - Lease type: Commercial - Duration: 3/6/9 years - Tax: VAT - Indexation: Annual, effective date - Rent and charges: Monthly
PROPERTY FACTS
Building Type
Office
Year Built
2010 - 2019
Building Size
> 50,000 SF
Building Class
B
Parking
Yes
1 1
1 of 6
VIDEOS
MATTERPORT 3D EXTERIOR
MATTERPORT 3D TOUR
PHOTOS
STREET VIEW
STREET
MAP
1 of 1
Presented by

"34000 Montpellier"
Already a member? Log In
Hmm, there seems to have been an error sending your message. Please try again.
Thanks! Your message was sent.

