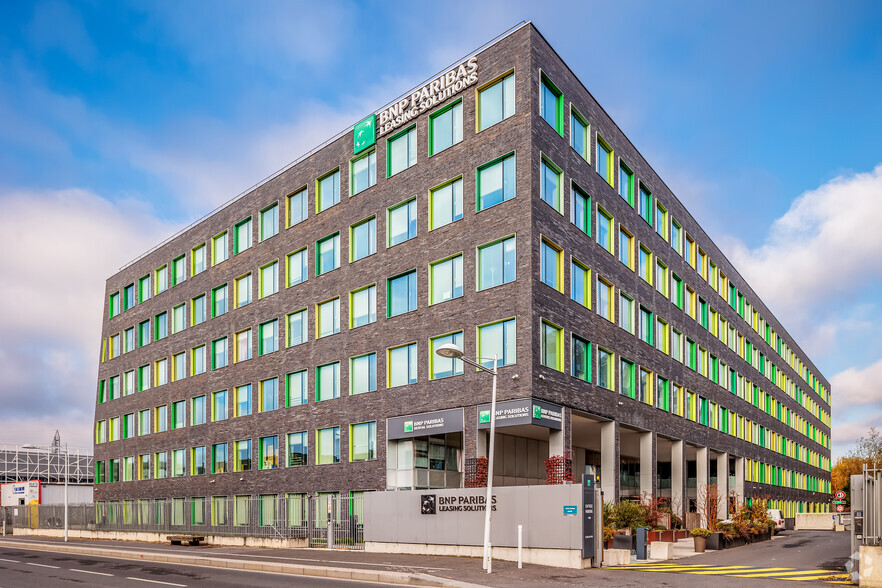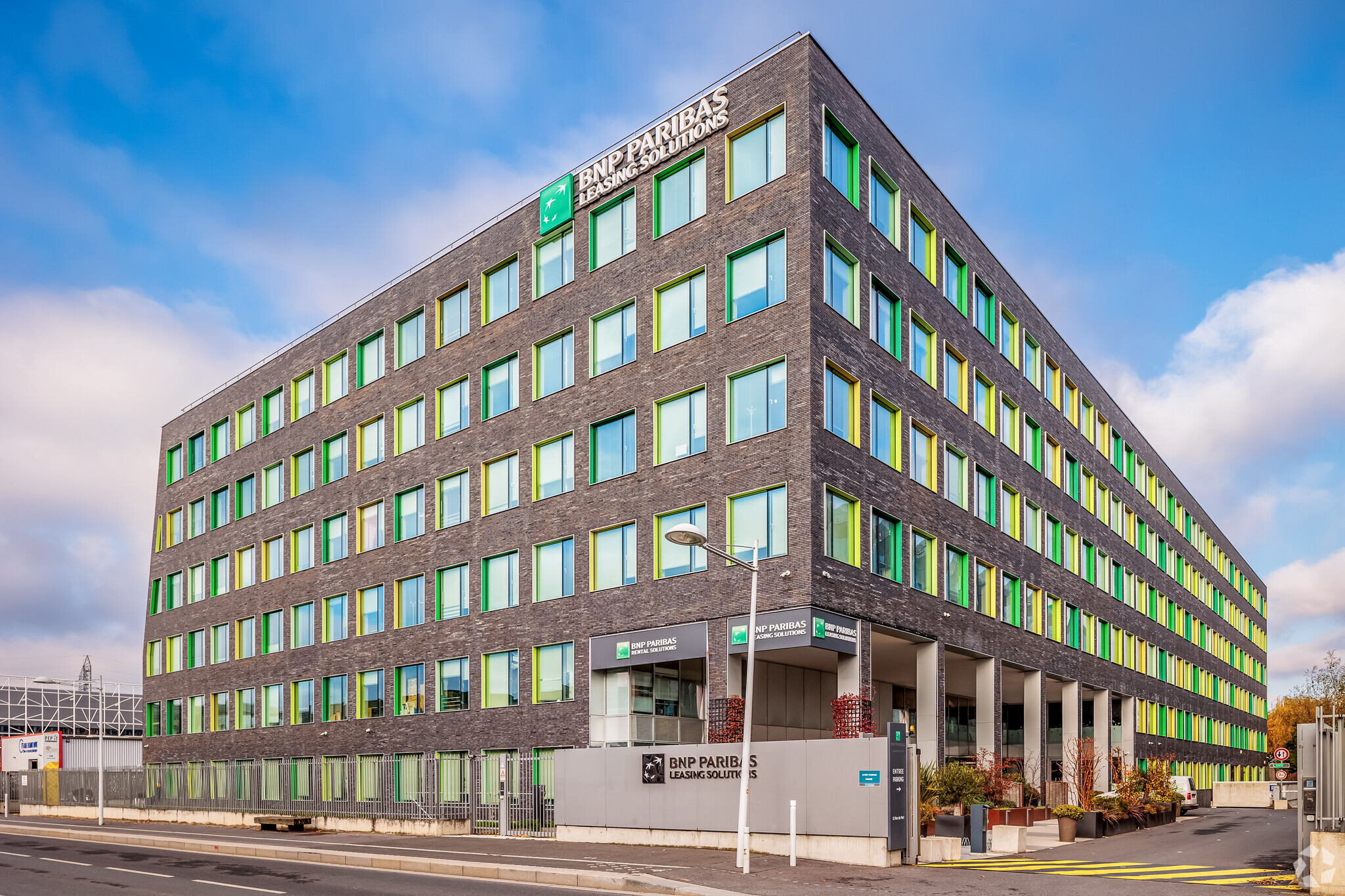
| 92000 Nanterre
This feature is unavailable at the moment.
We apologize, but the feature you are trying to access is currently unavailable. We are aware of this issue and our team is working hard to resolve the matter.
Please check back in a few minutes. We apologize for the inconvenience.
- LoopNet Team
This Property is no longer advertised on LoopNet.com.
92000 Nanterre
Property For Lease

HIGHLIGHTS
- Various parking spaces at your disposal
- Flexible and partitioned spaces (excluding workshops) available for rent to breathe better and work in complete serenity
- Equipped kitchen of more than 2,000 m2 to work, create, produce, store, collaborate and recharge your batteries
PROPERTY OVERVIEW
PIXEL is a six-story office building located in Paris, France.
- Bus Line
- Courtyard
- Restaurant
- Natural Light
- Air Conditioning
PROPERTY FACTS
Building Type
Office
Year Built
2010 - 2019
Building Size
> 50,000 SF
Building Class
B
Parking
Yes
Listing ID: 35488211
Date on Market: 4/15/2025
Last Updated:
Address: 92000 Nanterre
The Péri-Défense Office Property at 92000 Nanterre is no longer being advertised on LoopNet.com. Contact the broker for information on availability.
NEARBY LISTINGS
- 6 Allée de L'arche, Courbevoie
- 30 Rue De Valmy, Puteaux
- 16-18 Rue Hoche, Puteaux
- 122 Avenue Charles De Gaulle, Neuilly-sur-Seine
- 16 Place De L'Iris, Courbevoie
- 58 Avenue Charles De Gaulle, Neuilly-sur-Seine
- 17-21 Rue Saint-Denis, Boulogne-Billancourt
- 1-9 Boulevard Charles De Gaulle, Colombes
- 5 Rue Du Mont Valérien, Suresnes
- 97 Rue Martha Desrumaux, Nanterre
- 97 Rue Martha Desrumaux, Nanterre
- 97 Rue Martha Desrumaux, Nanterre
- 97 Rue Martha Desrumaux, Nanterre
- 97 Rue Martha Desrumaux, Nanterre
- 97 Rue Martha Desrumaux, Nanterre
1 of 1
VIDEOS
MATTERPORT 3D EXTERIOR
MATTERPORT 3D TOUR
PHOTOS
STREET VIEW
STREET
MAP

Link copied
Your LoopNet account has been created!
Thank you for your feedback.
Please Share Your Feedback
We welcome any feedback on how we can improve LoopNet to better serve your needs.X
{{ getErrorText(feedbackForm.starRating, "rating") }}
255 character limit ({{ remainingChars() }} charactercharacters remainingover)
{{ getErrorText(feedbackForm.msg, "rating") }}
{{ getErrorText(feedbackForm.fname, "first name") }}
{{ getErrorText(feedbackForm.lname, "last name") }}
{{ getErrorText(feedbackForm.phone, "phone number") }}
{{ getErrorText(feedbackForm.phonex, "phone extension") }}
{{ getErrorText(feedbackForm.email, "email address") }}
You can provide feedback any time using the Help button at the top of the page.
