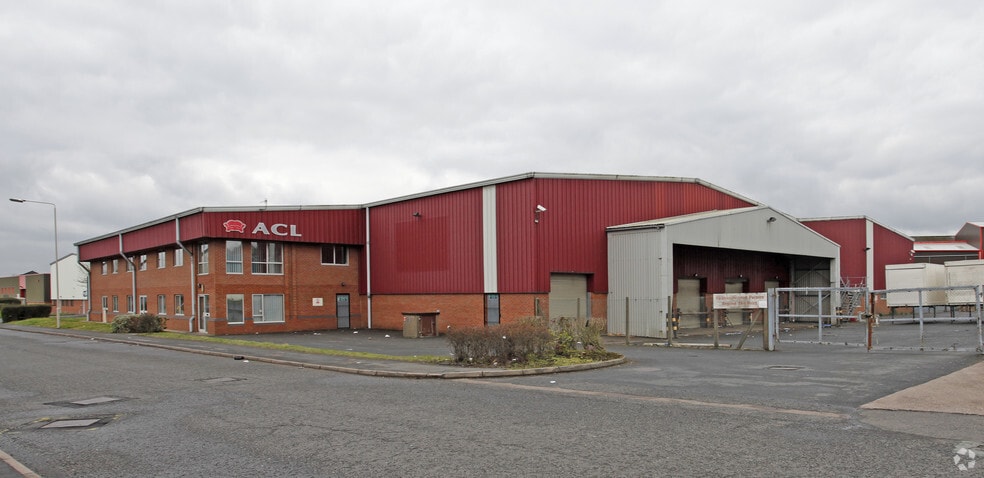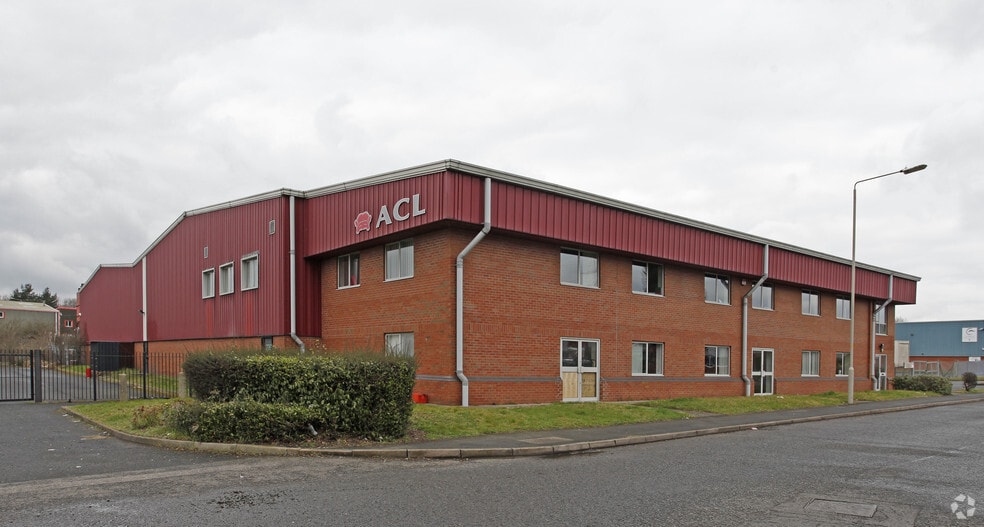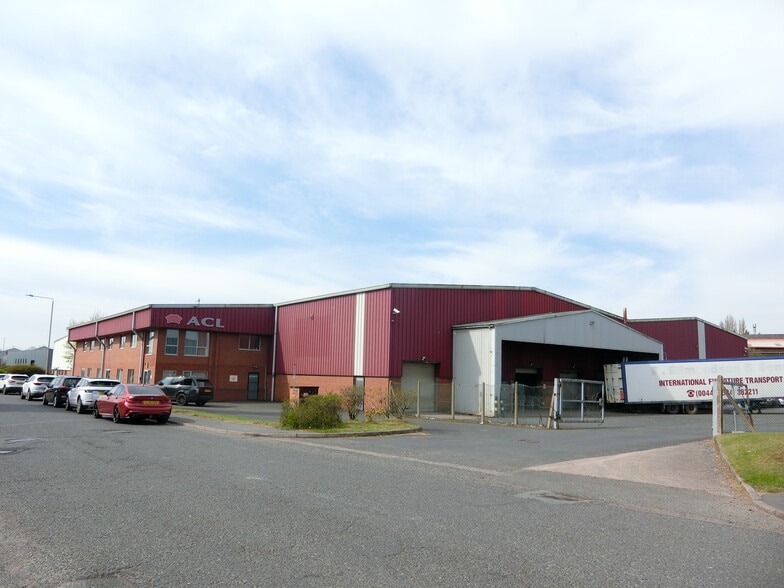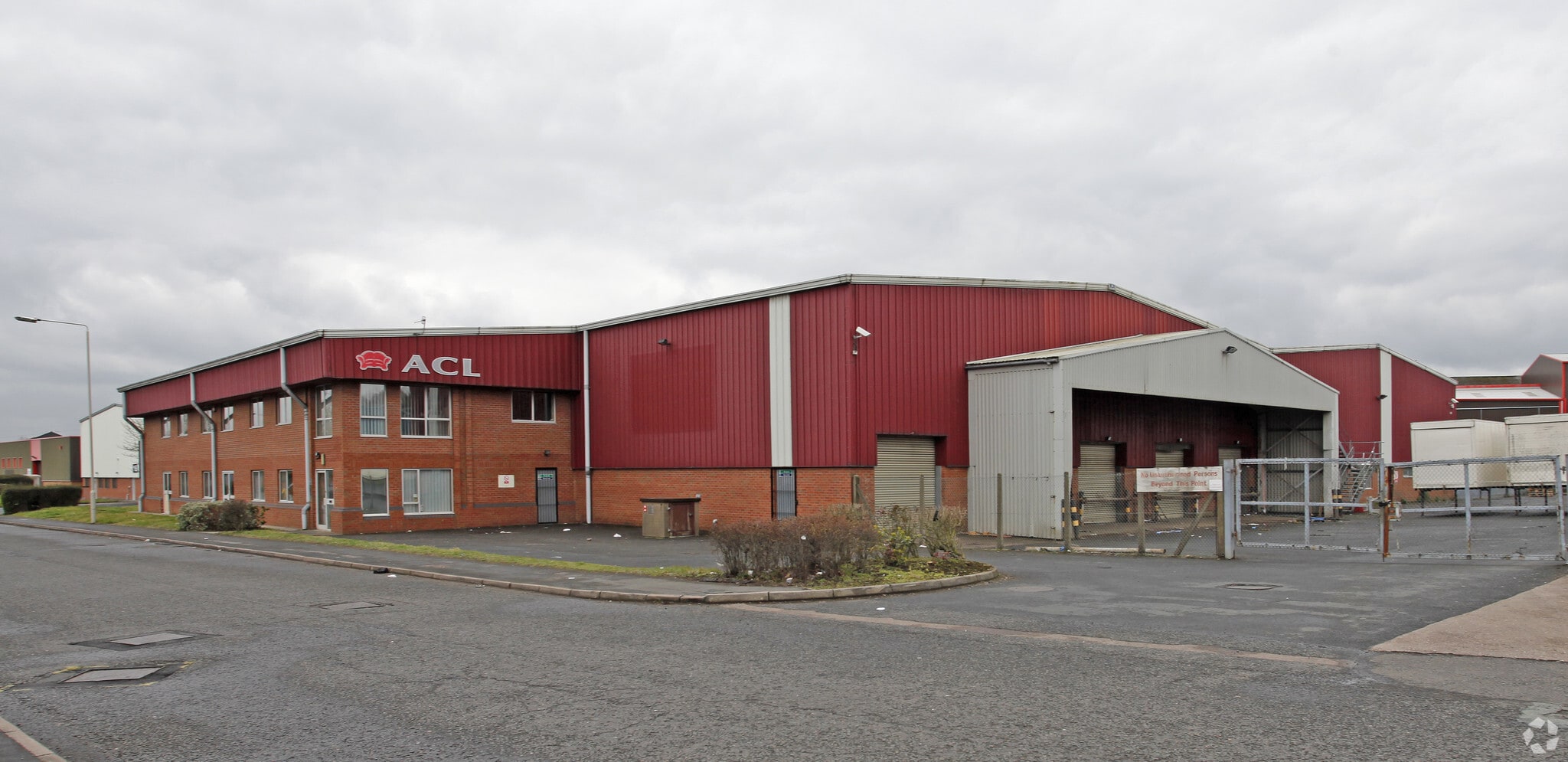Your email has been sent.
Narrowboat Way 2,045 - 29,361 SF of Space Available in Dudley DY2 0XQ



HIGHLIGHTS
- EPC Rating D-95
- Two storey office block
- Eaves height of approximately 7.5m
FEATURES
ALL AVAILABLE SPACES(6)
Display Rental Rate as
- SPACE
- SIZE
- TERM
- RENTAL RATE
- SPACE USE
- CONDITION
- AVAILABLE
The premises are offered by way of a new 6 year Full Repairing and Insuring Lease subject to a rent review at the end of the 3rd year of the term.
- Use Class: E
- Warehouse Space from 2,045 sq ft
- First Floor Offices 2,637 sq ft (245 sq m)
- Can be combined with additional space(s) for up to 29,361 SF of adjacent space
- Rear Compound 0.3 Acre (0.12 Hectare)
The premises are offered by way of a new 6 year Full Repairing and Insuring Lease subject to a rent review at the end of the 3rd year of the term.
- Use Class: B2
- Secure Storage
- Common Parts WC Facilities
- Rear Compound 0.3 Acre (0.12 Hectare)
- Can be combined with additional space(s) for up to 29,361 SF of adjacent space
- Automatic Blinds
- Warehouse Space from 2,045 sq ft
- First Floor Offices 2,637 sq ft (245 sq m)
The premises are offered by way of a new 6 year Full Repairing and Insuring Lease subject to a rent review at the end of the 3rd year of the term.
- Use Class: B2
- Secure Storage
- Common Parts WC Facilities
- Rear Compound 0.3 Acre (0.12 Hectare)
- Can be combined with additional space(s) for up to 29,361 SF of adjacent space
- Automatic Blinds
- Warehouse Space from 2,045 sq ft
- First Floor Offices 2,637 sq ft (245 sq m)
The premises are offered by way of a new 6 year Full Repairing and Insuring Lease subject to a rent review at the end of the 3rd year of the term.
- Use Class: B2
- Secure Storage
- Common Parts WC Facilities
- Rear Compound 0.3 Acre (0.12 Hectare)
- Can be combined with additional space(s) for up to 29,361 SF of adjacent space
- Automatic Blinds
- Warehouse Space from 2,045 sq ft
- First Floor Offices 2,637 sq ft (245 sq m)
The premises are offered by way of a new 6 year Full Repairing and Insuring Lease subject to a rent review at the end of the 3rd year of the term.
- Use Class: B2
- Secure Storage
- Common Parts WC Facilities
- Rear Compound 0.3 Acre (0.12 Hectare)
- Can be combined with additional space(s) for up to 29,361 SF of adjacent space
- Automatic Blinds
- Warehouse Space from 2,045 sq ft
- First Floor Offices 2,637 sq ft (245 sq m)
The premises are offered by way of a new 6 year Full Repairing and Insuring Lease subject to a rent review at the end of the 3rd year of the term.
- Use Class: E
- Warehouse Space from 2,045 sq ft
- First Floor Offices 2,637 sq ft (245 sq m)
- Can be combined with additional space(s) for up to 29,361 SF of adjacent space
- Rear Compound 0.3 Acre (0.12 Hectare)
| Space | Size | Term | Rental Rate | Space Use | Condition | Available |
| Ground | 2,673 SF | 6 Years | Upon Request Upon Request Upon Request Upon Request | Office | Shell Space | Pending |
| Ground - 1 | 12,874 SF | 6 Years | Upon Request Upon Request Upon Request Upon Request | Industrial | Shell Space | Pending |
| Ground - 2 | 5,113 SF | 6 Years | Upon Request Upon Request Upon Request Upon Request | Industrial | Shell Space | Now |
| Ground - 3 | 2,045 SF | 6 Years | Upon Request Upon Request Upon Request Upon Request | Industrial | Shell Space | Now |
| Ground - 4 | 3,983 SF | 6 Years | Upon Request Upon Request Upon Request Upon Request | Industrial | Shell Space | Now |
| 1st Floor | 2,673 SF | 6 Years | Upon Request Upon Request Upon Request Upon Request | Office | Shell Space | Now |
Ground
| Size |
| 2,673 SF |
| Term |
| 6 Years |
| Rental Rate |
| Upon Request Upon Request Upon Request Upon Request |
| Space Use |
| Office |
| Condition |
| Shell Space |
| Available |
| Pending |
Ground - 1
| Size |
| 12,874 SF |
| Term |
| 6 Years |
| Rental Rate |
| Upon Request Upon Request Upon Request Upon Request |
| Space Use |
| Industrial |
| Condition |
| Shell Space |
| Available |
| Pending |
Ground - 2
| Size |
| 5,113 SF |
| Term |
| 6 Years |
| Rental Rate |
| Upon Request Upon Request Upon Request Upon Request |
| Space Use |
| Industrial |
| Condition |
| Shell Space |
| Available |
| Now |
Ground - 3
| Size |
| 2,045 SF |
| Term |
| 6 Years |
| Rental Rate |
| Upon Request Upon Request Upon Request Upon Request |
| Space Use |
| Industrial |
| Condition |
| Shell Space |
| Available |
| Now |
Ground - 4
| Size |
| 3,983 SF |
| Term |
| 6 Years |
| Rental Rate |
| Upon Request Upon Request Upon Request Upon Request |
| Space Use |
| Industrial |
| Condition |
| Shell Space |
| Available |
| Now |
1st Floor
| Size |
| 2,673 SF |
| Term |
| 6 Years |
| Rental Rate |
| Upon Request Upon Request Upon Request Upon Request |
| Space Use |
| Office |
| Condition |
| Shell Space |
| Available |
| Now |
Ground
| Size | 2,673 SF |
| Term | 6 Years |
| Rental Rate | Upon Request |
| Space Use | Office |
| Condition | Shell Space |
| Available | Pending |
The premises are offered by way of a new 6 year Full Repairing and Insuring Lease subject to a rent review at the end of the 3rd year of the term.
- Use Class: E
- Can be combined with additional space(s) for up to 29,361 SF of adjacent space
- Warehouse Space from 2,045 sq ft
- Rear Compound 0.3 Acre (0.12 Hectare)
- First Floor Offices 2,637 sq ft (245 sq m)
Ground - 1
| Size | 12,874 SF |
| Term | 6 Years |
| Rental Rate | Upon Request |
| Space Use | Industrial |
| Condition | Shell Space |
| Available | Pending |
The premises are offered by way of a new 6 year Full Repairing and Insuring Lease subject to a rent review at the end of the 3rd year of the term.
- Use Class: B2
- Can be combined with additional space(s) for up to 29,361 SF of adjacent space
- Secure Storage
- Automatic Blinds
- Common Parts WC Facilities
- Warehouse Space from 2,045 sq ft
- Rear Compound 0.3 Acre (0.12 Hectare)
- First Floor Offices 2,637 sq ft (245 sq m)
Ground - 2
| Size | 5,113 SF |
| Term | 6 Years |
| Rental Rate | Upon Request |
| Space Use | Industrial |
| Condition | Shell Space |
| Available | Now |
The premises are offered by way of a new 6 year Full Repairing and Insuring Lease subject to a rent review at the end of the 3rd year of the term.
- Use Class: B2
- Can be combined with additional space(s) for up to 29,361 SF of adjacent space
- Secure Storage
- Automatic Blinds
- Common Parts WC Facilities
- Warehouse Space from 2,045 sq ft
- Rear Compound 0.3 Acre (0.12 Hectare)
- First Floor Offices 2,637 sq ft (245 sq m)
Ground - 3
| Size | 2,045 SF |
| Term | 6 Years |
| Rental Rate | Upon Request |
| Space Use | Industrial |
| Condition | Shell Space |
| Available | Now |
The premises are offered by way of a new 6 year Full Repairing and Insuring Lease subject to a rent review at the end of the 3rd year of the term.
- Use Class: B2
- Can be combined with additional space(s) for up to 29,361 SF of adjacent space
- Secure Storage
- Automatic Blinds
- Common Parts WC Facilities
- Warehouse Space from 2,045 sq ft
- Rear Compound 0.3 Acre (0.12 Hectare)
- First Floor Offices 2,637 sq ft (245 sq m)
Ground - 4
| Size | 3,983 SF |
| Term | 6 Years |
| Rental Rate | Upon Request |
| Space Use | Industrial |
| Condition | Shell Space |
| Available | Now |
The premises are offered by way of a new 6 year Full Repairing and Insuring Lease subject to a rent review at the end of the 3rd year of the term.
- Use Class: B2
- Can be combined with additional space(s) for up to 29,361 SF of adjacent space
- Secure Storage
- Automatic Blinds
- Common Parts WC Facilities
- Warehouse Space from 2,045 sq ft
- Rear Compound 0.3 Acre (0.12 Hectare)
- First Floor Offices 2,637 sq ft (245 sq m)
1st Floor
| Size | 2,673 SF |
| Term | 6 Years |
| Rental Rate | Upon Request |
| Space Use | Office |
| Condition | Shell Space |
| Available | Now |
The premises are offered by way of a new 6 year Full Repairing and Insuring Lease subject to a rent review at the end of the 3rd year of the term.
- Use Class: E
- Can be combined with additional space(s) for up to 29,361 SF of adjacent space
- Warehouse Space from 2,045 sq ft
- Rear Compound 0.3 Acre (0.12 Hectare)
- First Floor Offices 2,637 sq ft (245 sq m)
PROPERTY OVERVIEW
The property comprises of a two storey office block fronting Narrowboat Way and immediately to the rear are two large industrial bays incorporating side and rear servicing facilities. There is an extensive tarmacadamed yard both to the side and rear together with additional yard and parking facilities. The premises are of steel portal frame design with a minimum eaves height of approximately 7.5m and roller shutter servicing doors to the elevations. The total site area extends to 1.74 acres (0.704 hectare). The premises are to be split to provide individual warehouse/industrial space with yard and office accommodation to suit individual requirements.
WAREHOUSE FACILITY FACTS
SELECT TENANTS
- FLOOR
- TENANT NAME
- INDUSTRY
- GRND
- ACL (2002) Ltd
- Wholesaler
Presented by

Narrowboat Way
Hmm, there seems to have been an error sending your message. Please try again.
Thanks! Your message was sent.


