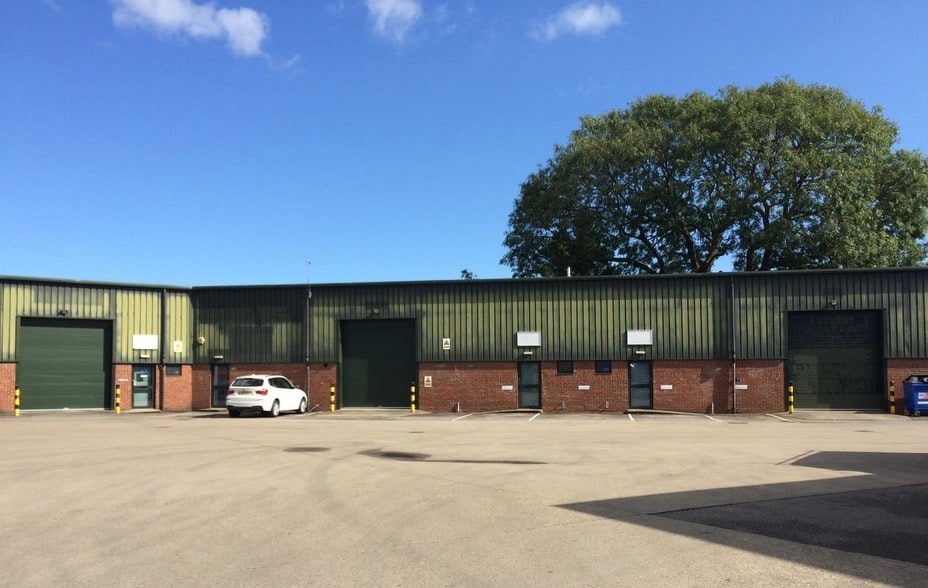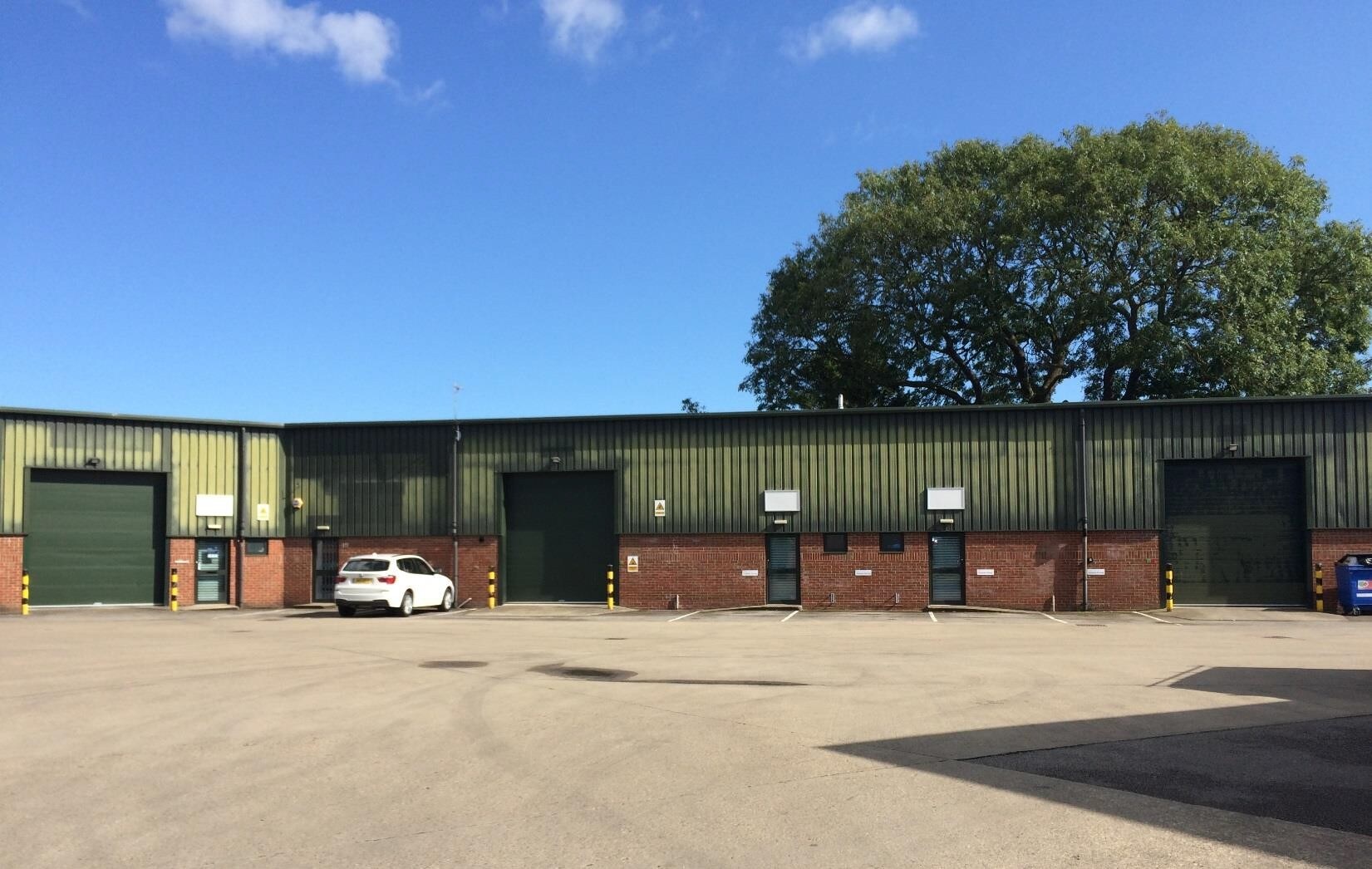
This feature is unavailable at the moment.
We apologize, but the feature you are trying to access is currently unavailable. We are aware of this issue and our team is working hard to resolve the matter.
Please check back in a few minutes. We apologize for the inconvenience.
- LoopNet Team
Navigation Way
Ripon HG4 1AB
Property For Lease

HIGHLIGHTS
- Modern industrial units
- 3 phase electric
- Demised staff facilities
PROPERTY OVERVIEW
Three individual industrial/trade counter units on what is already a widely known and established semi-industrial/retail park located just off Ripon bypass. The three units each have their own WC facilities and electric roller shutter door. The units are of modern specification in line with other units on the business park to include concrete flooring, a mixture of LED strip and spot lighting and the added benefit of 3 phase electric.
PROPERTY FACTS
| Property Type | Industrial | Rentable Building Area | 5,226 SF |
| Property Subtype | Service | Year Built | 1971 |
| Property Type | Industrial |
| Property Subtype | Service |
| Rentable Building Area | 5,226 SF |
| Year Built | 1971 |
FEATURES AND AMENITIES
- Storage Space
LINKS
Listing ID: 34564474
Date on Market: 1/22/2025
Last Updated:
Address: Navigation Way, Ripon HG4 1AB
The Industrial Property at Navigation Way, Ripon, HG4 1AB is no longer being advertised on LoopNet.com. Contact the broker for information on availability.
INDUSTRIAL PROPERTIES IN NEARBY NEIGHBORHOODS
- Melmerby North Yorkshire Commercial Real Estate Properties
- Glasshouses Commercial Real Estate Properties
- Bishop Thornton Commercial Real Estate Properties
- Scotton North Yorkshire Commercial Real Estate Properties
- Great Ouseburn Commercial Real Estate Properties
- Myton-on-Swale Commercial Real Estate Properties
- Asenby Commercial Real Estate Properties

