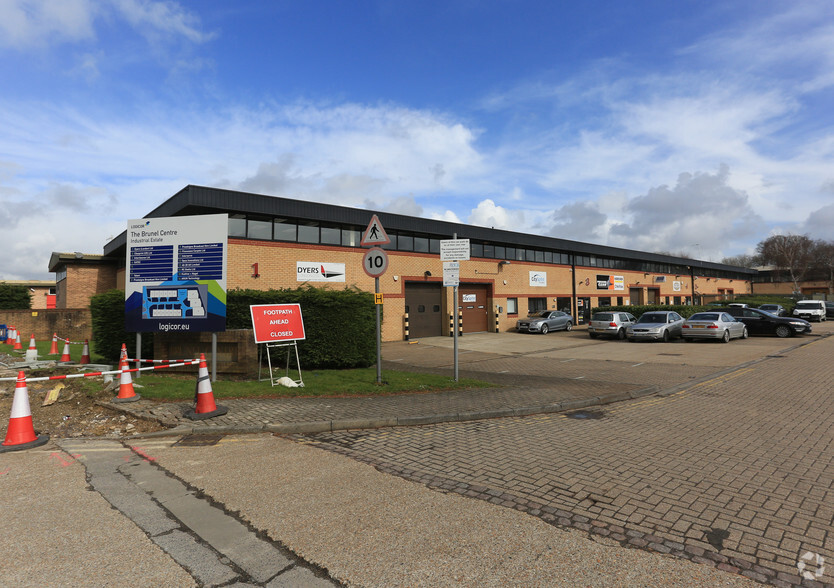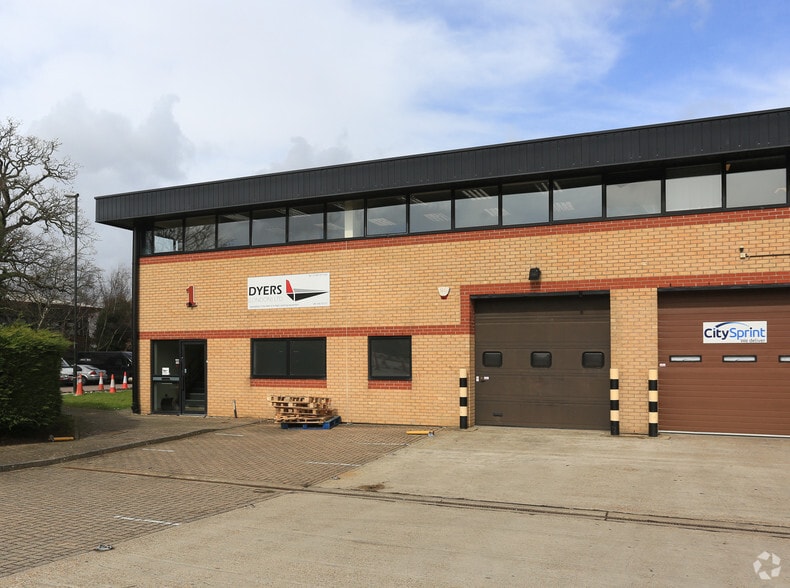Your email has been sent.
Highlights
- Situated on the well established Brunel Centre
- 21 car parking spaces
- Good access to the M23, being approximately 2.0 miles from Junction 10
- Surface level loading doors
Features
All Available Spaces(3)
Display Rental Rate as
- Space
- Size
- Term
- Rental Rate
- Space Use
- Condition
- Available
The 2 spaces in this building must be leased together, for a total size of 3,467 SF (Contiguous Area):
This high quality trading estate comprises terraced buildings of steel portal frame construction with brick elevations, three phase power supply, good eaves height, double glazing and fitted offices to the first floor. Allocated parking is to the front of the building.
- Use Class: B2
- Closed Circuit Television Monitoring (CCTV)
- Automatic Blinds
- Yard
- Three phase power
- WC facilities
- Double glazed windows
- Central Air Conditioning
- Secure Storage
- Common Parts WC Facilities
- Smoke Detector
- 6.9m minimum eaves
- Air conditioning
- Includes 863 SF of dedicated office space
The 2 spaces in this building must be leased together, for a total size of 3,459 SF (Contiguous Area):
This high quality trading estate comprises terraced buildings of steel portal frame construction with brick elevations, three phase power supply, good eaves height, double glazing and fitted offices to the first floor. Allocated parking is to the front of the building.
- Use Class: B2
- Closed Circuit Television Monitoring (CCTV)
- Automatic Blinds
- Yard
- Three phase power
- WC facilities
- Double glazed windows
- Central Air Conditioning
- Secure Storage
- Common Parts WC Facilities
- Smoke Detector
- 6.9m minimum eaves
- Air conditioning
- Includes 858 SF of dedicated office space
The 2 spaces in this building must be leased together, for a total size of 3,464 SF (Contiguous Area):
This high quality trading estate comprises terraced buildings of steel portal frame construction with brick elevations, three phase power supply, good eaves height, double glazing and fitted offices to the first floor. Allocated parking is to the front of the building.
- Use Class: B2
- Closed Circuit Television Monitoring (CCTV)
- Automatic Blinds
- Yard
- Three phase power
- WC facilities
- Double glazed windows
- Central Air Conditioning
- Secure Storage
- Common Parts WC Facilities
- Smoke Detector
- 6.9m minimum eaves
- Air conditioning
- Includes 865 SF of dedicated office space
| Space | Size | Term | Rental Rate | Space Use | Condition | Available |
| Ground - 3, 1st Floor - 3 | 3,467 SF | Negotiable | $20.19 /SF/YR $1.68 /SF/MO $70,002 /YR $5,833 /MO | Industrial | Partial Build-Out | Now |
| Ground - 5, 1st Floor - 5 | 3,459 SF | Negotiable | $20.19 /SF/YR $1.68 /SF/MO $69,840 /YR $5,820 /MO | Industrial | Partial Build-Out | Now |
| Ground - 6, 1st Floor - 6 | 3,464 SF | Negotiable | $20.19 /SF/YR $1.68 /SF/MO $69,941 /YR $5,828 /MO | Industrial | Partial Build-Out | Now |
Ground - 3, 1st Floor - 3
The 2 spaces in this building must be leased together, for a total size of 3,467 SF (Contiguous Area):
| Size |
|
Ground - 3 - 2,604 SF
1st Floor - 3 - 863 SF
|
| Term |
| Negotiable |
| Rental Rate |
| $20.19 /SF/YR $1.68 /SF/MO $70,002 /YR $5,833 /MO |
| Space Use |
| Industrial |
| Condition |
| Partial Build-Out |
| Available |
| Now |
Ground - 5, 1st Floor - 5
The 2 spaces in this building must be leased together, for a total size of 3,459 SF (Contiguous Area):
| Size |
|
Ground - 5 - 2,601 SF
1st Floor - 5 - 858 SF
|
| Term |
| Negotiable |
| Rental Rate |
| $20.19 /SF/YR $1.68 /SF/MO $69,840 /YR $5,820 /MO |
| Space Use |
| Industrial |
| Condition |
| Partial Build-Out |
| Available |
| Now |
Ground - 6, 1st Floor - 6
The 2 spaces in this building must be leased together, for a total size of 3,464 SF (Contiguous Area):
| Size |
|
Ground - 6 - 2,599 SF
1st Floor - 6 - 865 SF
|
| Term |
| Negotiable |
| Rental Rate |
| $20.19 /SF/YR $1.68 /SF/MO $69,941 /YR $5,828 /MO |
| Space Use |
| Industrial |
| Condition |
| Partial Build-Out |
| Available |
| Now |
Ground - 3, 1st Floor - 3
| Size |
Ground - 3 - 2,604 SF
1st Floor - 3 - 863 SF
|
| Term | Negotiable |
| Rental Rate | $20.19 /SF/YR |
| Space Use | Industrial |
| Condition | Partial Build-Out |
| Available | Now |
This high quality trading estate comprises terraced buildings of steel portal frame construction with brick elevations, three phase power supply, good eaves height, double glazing and fitted offices to the first floor. Allocated parking is to the front of the building.
- Use Class: B2
- Central Air Conditioning
- Closed Circuit Television Monitoring (CCTV)
- Secure Storage
- Automatic Blinds
- Common Parts WC Facilities
- Yard
- Smoke Detector
- Three phase power
- 6.9m minimum eaves
- WC facilities
- Air conditioning
- Double glazed windows
- Includes 863 SF of dedicated office space
Ground - 5, 1st Floor - 5
| Size |
Ground - 5 - 2,601 SF
1st Floor - 5 - 858 SF
|
| Term | Negotiable |
| Rental Rate | $20.19 /SF/YR |
| Space Use | Industrial |
| Condition | Partial Build-Out |
| Available | Now |
This high quality trading estate comprises terraced buildings of steel portal frame construction with brick elevations, three phase power supply, good eaves height, double glazing and fitted offices to the first floor. Allocated parking is to the front of the building.
- Use Class: B2
- Central Air Conditioning
- Closed Circuit Television Monitoring (CCTV)
- Secure Storage
- Automatic Blinds
- Common Parts WC Facilities
- Yard
- Smoke Detector
- Three phase power
- 6.9m minimum eaves
- WC facilities
- Air conditioning
- Double glazed windows
- Includes 858 SF of dedicated office space
Ground - 6, 1st Floor - 6
| Size |
Ground - 6 - 2,599 SF
1st Floor - 6 - 865 SF
|
| Term | Negotiable |
| Rental Rate | $20.19 /SF/YR |
| Space Use | Industrial |
| Condition | Partial Build-Out |
| Available | Now |
This high quality trading estate comprises terraced buildings of steel portal frame construction with brick elevations, three phase power supply, good eaves height, double glazing and fitted offices to the first floor. Allocated parking is to the front of the building.
- Use Class: B2
- Central Air Conditioning
- Closed Circuit Television Monitoring (CCTV)
- Secure Storage
- Automatic Blinds
- Common Parts WC Facilities
- Yard
- Smoke Detector
- Three phase power
- 6.9m minimum eaves
- WC facilities
- Air conditioning
- Double glazed windows
- Includes 865 SF of dedicated office space
Property Overview
The property comprises a terrace of six warehouse/production units of steel portal frame construction with an eaves height of 6m. The property is located in Newton Road, Manor Royal, and Crawley's primer business park. It is situated approximately 2 miles from junction 10 of the M23, 8.5 miles from M23/M25 (J7), 3.5 miles from junction 9 of the M23 and 3 miles from Gatwick Airport (South Terminal).
Warehouse Facility Facts
Select Tenants
- Floor
- Tenant Name
- Industry
- Multiple
- City Sprint
- Transportation and Warehousing
- Multiple
- Prestigious Broadcast Hire Ltd
- -
- GRND
- Siemens AG
- Manufacturing
- Multiple
- Sussex Uniforms
- -
- Multiple
- Telent
- -
- Multiple
- Templetons Cleaning Services
- Services
Presented by

Newton Rd
Hmm, there seems to have been an error sending your message. Please try again.
Thanks! Your message was sent.




