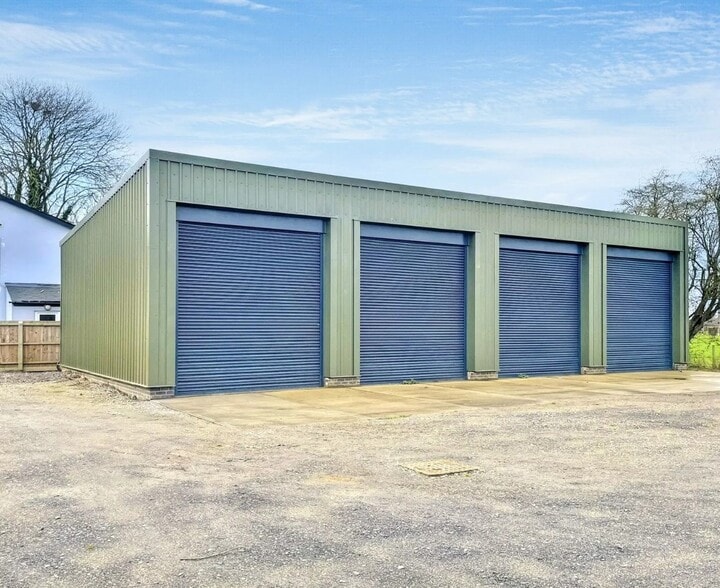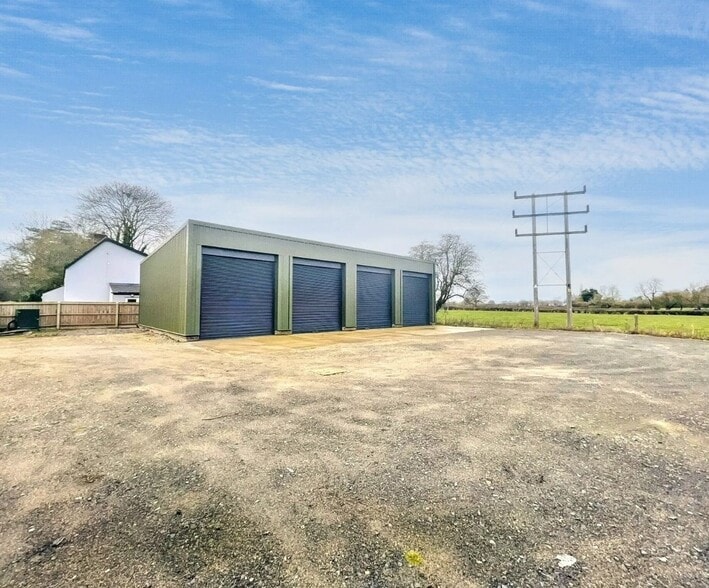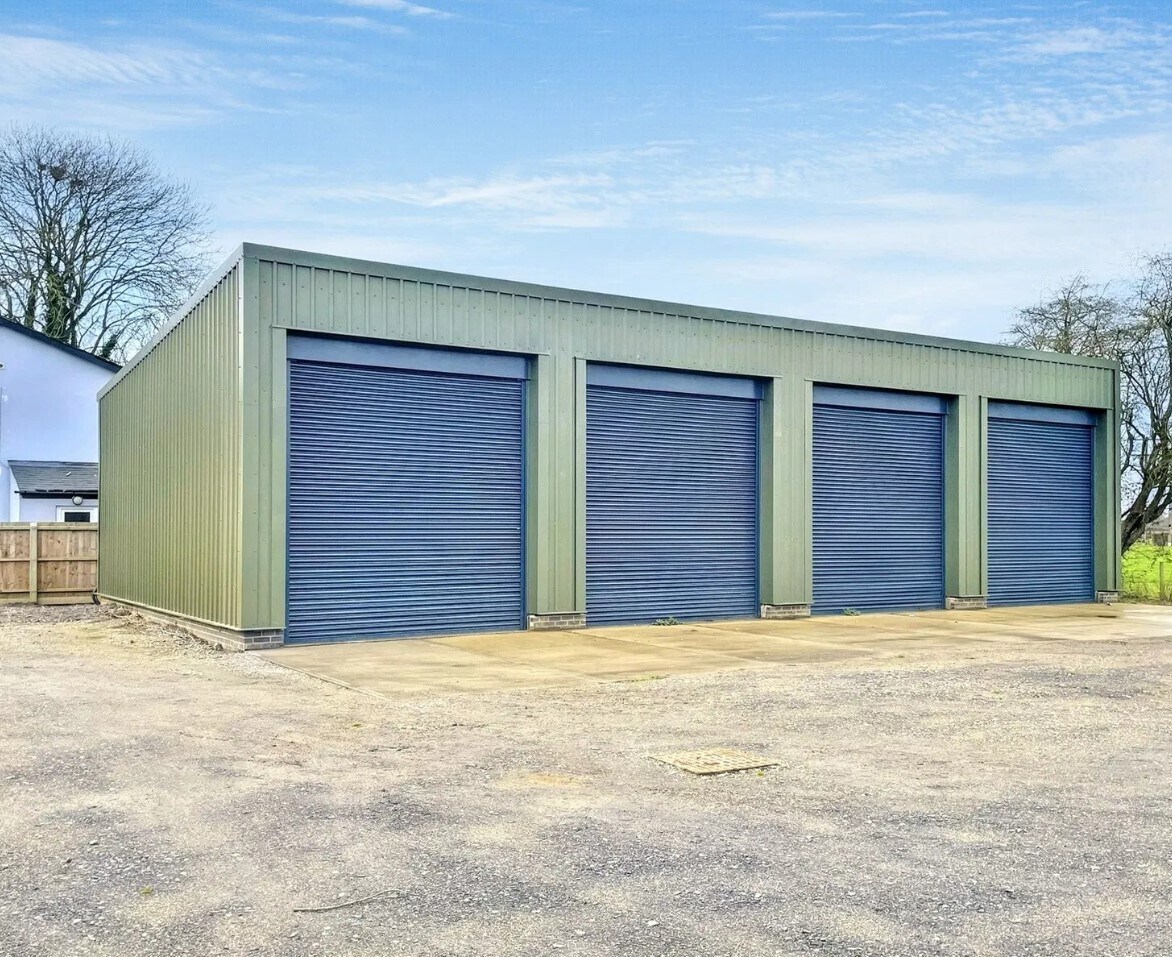Old London Rd
Copdock IP8 3JH
Industrial Property For Lease
·
2,080 SF


HIGHLIGHTS
- The units are situated at the bottom of the Old London Road in the village of Copdock
- Brand new, B2 industrial units of 520sq.ft (48.45sqm) each, available individually or together
- Easy access is provided to the A12, being situated to the west of the southern Copdock interchange
FEATURES
Clear Height
17’ (5.18 m)
PROPERTY OVERVIEW
The units are situated at the bottom of the Old London Road in the village of Copdock, approximately 2 miles south west of Ipswich. Easy access is provided to the A12, being situated to the west of the southern Copdock interchange, which itself is only 2 miles south of the main Copdock interchange linking the A12 and A14.
WAREHOUSE FACILITY FACTS
Building Size
2,080 SF
Lot Size
0.43 AC
Year Built
2023
Construction
Steel


