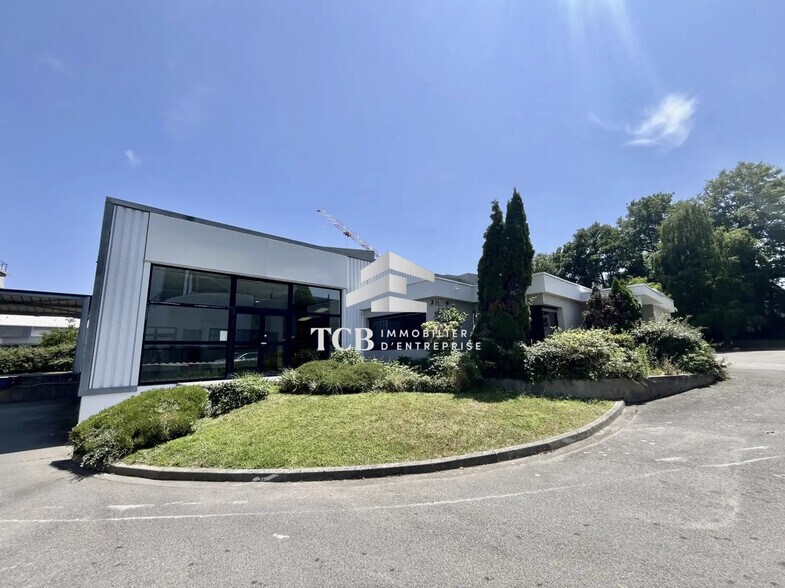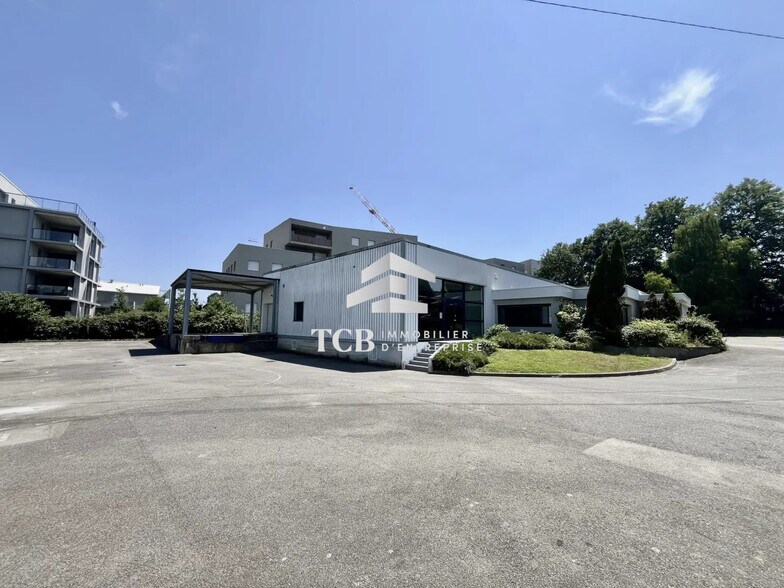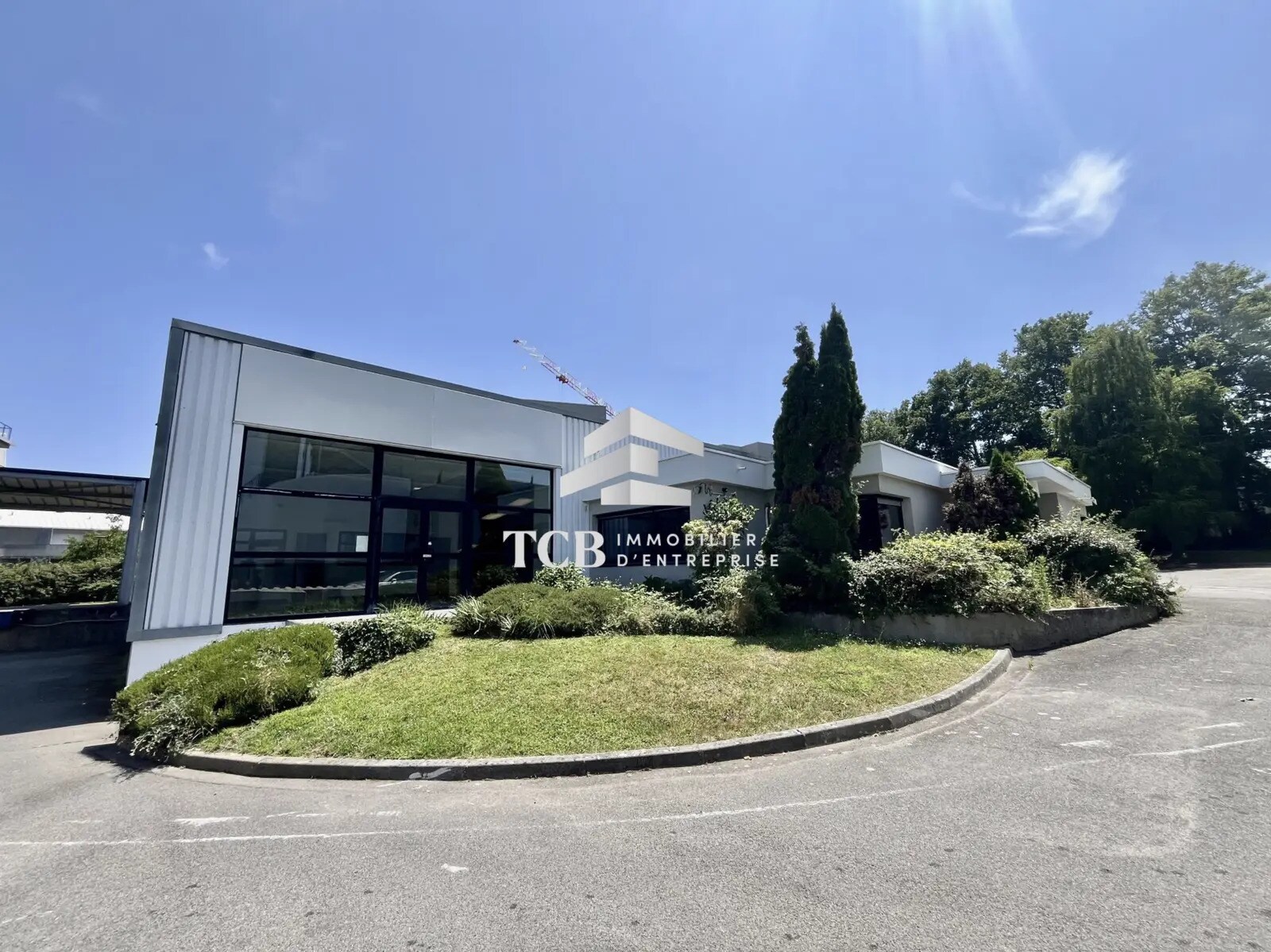Your email has been sent.
44700 Orvault 9,149 SF Flex Building $1,280,395 ($139.94/SF)



Some information has been automatically translated.
EXECUTIVE SUMMARY
- Storage and Showroom area of approximately 650 m2
- Offices / social spaces of approximately 200 m2
Features:
Independent building
Metal structure
Concrete slab
Steel roof on part of the building, and asbestos fiber on the other part
Clear height from 2.90 m to 5.30 m
1 sectional door 2.60 m W x 2.30 m H with delivery access for unloading
1 sliding door 3.10 m W x 4.5 m H
Air conditioning
RJ45 outlets
Restrooms and kitchen
Possible extension
Enclosed and paved site
The land is located in UEm zone - Mixed economic activity sector.
Availability: immediate
Agency fees: €65,000 excluding tax - €78,000 including tax
Equivalent to 5% excluding tax of the net seller price
PROPERTY FACTS
| Price | $1,280,395 | Building Class | C |
| Price Per SF | $139.94 | Rentable Building Area | < 15,000 SF |
| Agency Fee | €64,020 | Year Built | 1990 - 1999 |
| Sale Type | Owner User | Tenancy | Single |
| Property Type | Flex | Drive In Bays | Yes |
| Property Subtype | Light Manufacturing |
| Price | $1,280,395 |
| Price Per SF | $139.94 |
| Agency Fee | €64,020 |
| Sale Type | Owner User |
| Property Type | Flex |
| Property Subtype | Light Manufacturing |
| Building Class | C |
| Rentable Building Area | < 15,000 SF |
| Year Built | 1990 - 1999 |
| Tenancy | Single |
| Drive In Bays | Yes |
AMENITIES
- Security System
- Storage Space
- Air Conditioning
ABOUT ORVAULT, LA 44700
TCB offers for sale, just steps away from the Moto Village in Orvault, an activity space of approximately 850 m² on a plot of over 3,000 m², organized as follows: - Storage and showroom area of approximately 650 m² - Office/social spaces of approximately 200 m² Features: - Independent building - Metal structure - Concrete slab - Steel roof on part of the building, asbestos fiber on the other part - Clear height ranging from 2.90 m to 5.30 m - Sectional door: 2.60 m (W) x 2.30 m (H) with delivery access for unloading - Sliding door: 3.10 m (W) x 4.5 m (H) - Air conditioning - RJ45 outlets - Restrooms and kitchen - Possible extension The site is enclosed and paved. The land is located in a UEm zone - Mixed economic activity sector. Availability: Immediate Agency fees: €65,000 excl. tax - €78,000 incl. tax Equivalent to 5% excl. tax of the net seller price
SPACE AVAILABILITY
- SPACE
- SIZE
- SPACE USE
- CONDITION
- AVAILABLE
| Space | Size | Space Use | Condition | Available |
| Ground | 9,149 SF | Flex | - | Now |
Ground
| Size |
| 9,149 SF |
| Space Use |
| Flex |
| Condition |
| - |
| Available |
| Now |
Ground
| Size | 9,149 SF |
| Space Use | Flex |
| Condition | - |
| Available | Now |
Presented by
Tcb - Immobilier D'Entreprise
"44700 Orvault"
Hmm, there seems to have been an error sending your message. Please try again.
Thanks! Your message was sent.




