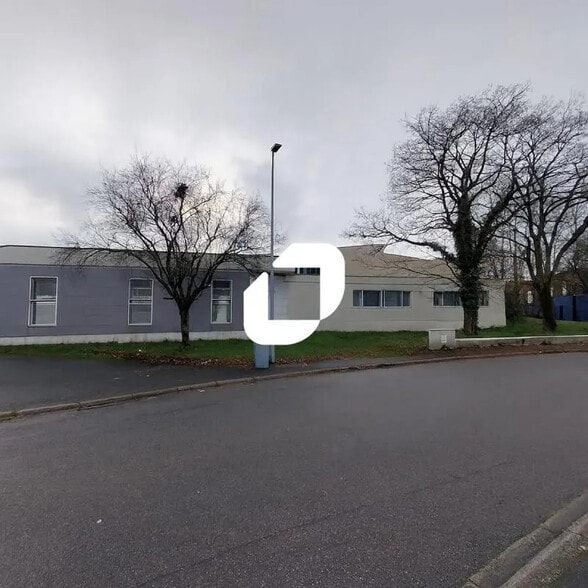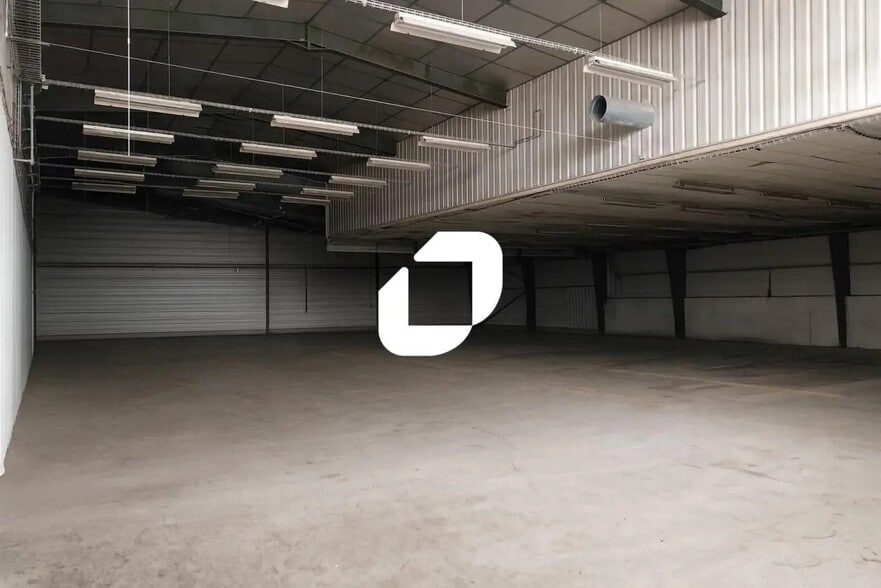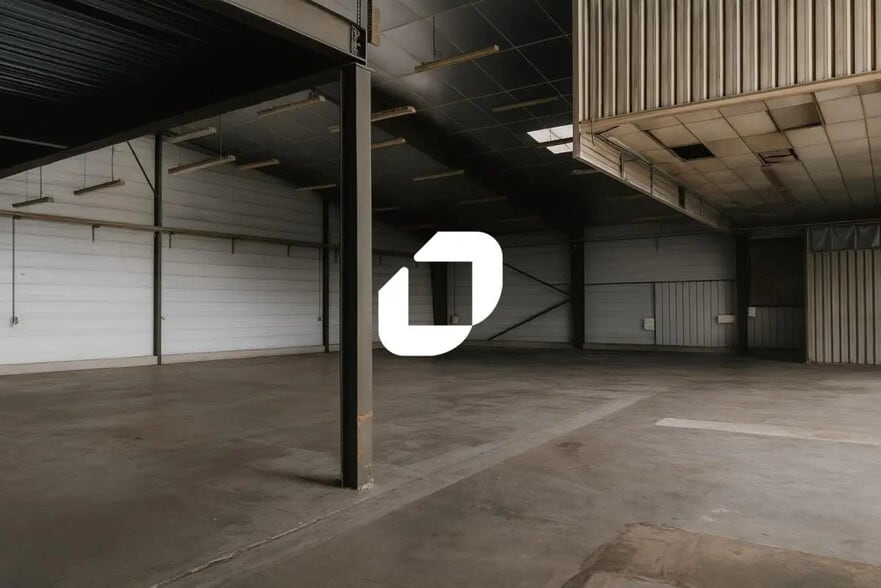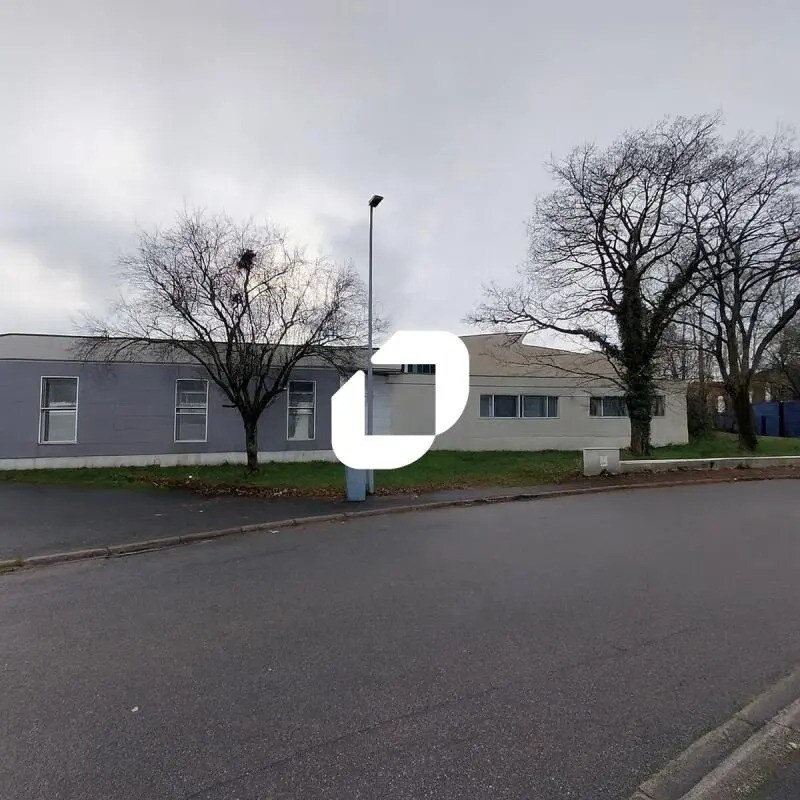Your email has been sent.

21 Rue Jules Verne 3,444 - 20,451 SF of Space Available in 44700 Orvault



Some information has been automatically translated.

ALL AVAILABLE SPACES(3)
Display Rental Rate as
- SPACE
- SIZE
- TERM
-
RENTAL RATE
- SPACE USE
- CONDITION
- AVAILABLE
- Security Deposit: 3 months of rent
- Finished Ceilings: 19’8”
- Space In Need of Renovation
- Security Deposit: 3 months of rent
- Space In Need of Renovation
- Finished Ceilings: 19’8”
- Security Deposit: 3 months of rent
- Finished Ceilings: 19’8”
- Space In Need of Renovation
| Space | Size | Term | Rental Rate | Space Use | Condition | Available |
| - | 4,306 SF | 3/6/9 | $4.84 /SF/YR HT-HC $0.40 /SF/MO HT-HC $20,837 /YR HT-HC $1,736 /MO HT-HC | Flex | - | Now |
| Ground | 3,444 SF | 3/6/9 | $4.84 /SF/YR HT-HC $0.40 /SF/MO HT-HC $16,670 /YR HT-HC $1,389 /MO HT-HC | Office | - | Now |
| Ground | 12,701 SF | 3/6/9 | $4.84 /SF/YR HT-HC $0.40 /SF/MO HT-HC $61,469 /YR HT-HC $5,122 /MO HT-HC | Flex | - | Now |
-
| Size |
| 4,306 SF |
| Term |
| 3/6/9 |
|
Rental Rate
|
| $4.84 /SF/YR HT-HC $0.40 /SF/MO HT-HC $20,837 /YR HT-HC $1,736 /MO HT-HC |
| Space Use |
| Flex |
| Condition |
| - |
| Available |
| Now |
Ground
| Size |
| 3,444 SF |
| Term |
| 3/6/9 |
|
Rental Rate
|
| $4.84 /SF/YR HT-HC $0.40 /SF/MO HT-HC $16,670 /YR HT-HC $1,389 /MO HT-HC |
| Space Use |
| Office |
| Condition |
| - |
| Available |
| Now |
Ground
| Size |
| 12,701 SF |
| Term |
| 3/6/9 |
|
Rental Rate
|
| $4.84 /SF/YR HT-HC $0.40 /SF/MO HT-HC $61,469 /YR HT-HC $5,122 /MO HT-HC |
| Space Use |
| Flex |
| Condition |
| - |
| Available |
| Now |
-
| Size | 4,306 SF |
| Term | 3/6/9 |
|
Rental Rate
|
$4.84 /SF/YR HT-HC |
| Space Use | Flex |
| Condition | - |
| Available | Now |
- Security Deposit: 3 months of rent
- Space In Need of Renovation
- Finished Ceilings: 19’8”
Ground
| Size | 3,444 SF |
| Term | 3/6/9 |
|
Rental Rate
|
$4.84 /SF/YR HT-HC |
| Space Use | Office |
| Condition | - |
| Available | Now |
- Security Deposit: 3 months of rent
- Finished Ceilings: 19’8”
- Space In Need of Renovation
Ground
| Size | 12,701 SF |
| Term | 3/6/9 |
|
Rental Rate
|
$4.84 /SF/YR HT-HC |
| Space Use | Flex |
| Condition | - |
| Available | Now |
- Security Deposit: 3 months of rent
- Space In Need of Renovation
- Finished Ceilings: 19’8”
PROPERTY OVERVIEW
IMMPROVE offers for rent or sale an independent activity space with offices. Located in the Oravult Forum area, this space is on a paved and enclosed lot allowing for outdoor storage. Available immediately. - Independent building - Single skin cladding facade - Metal frame - Asbestos fiber roofing - Light vehicle access - Heavy vehicle access - Disabled access - Private street access - Maneuvering area - Heavy-duty road - Access gate - Enclosed site - Fiber optic - Private courtyard - Work required - Clear height: 6 m - Two ground-level sectional doors - Door dimensions: 4 (H) x 4 (W) m - Air conditioning Independent building Location/Transport: Nantes Atlantique Airport 9 km Nantes SNCF Train Station 9 km Peripheral Route Estuary Gate 3 km Bus Porte de Sautron (BUS-69, BUS-149, BUS-159, BUS-169), Forum d'Orvault (BUS-89, BUS-139, BUS-189) Carrez Law and legal designation currently being determined Special conditions for sale: Carrez Law and legal designation currently being determined
PROPERTY FACTS
Presented by

21 Rue Jules Verne
Hmm, there seems to have been an error sending your message. Please try again.
Thanks! Your message was sent.

