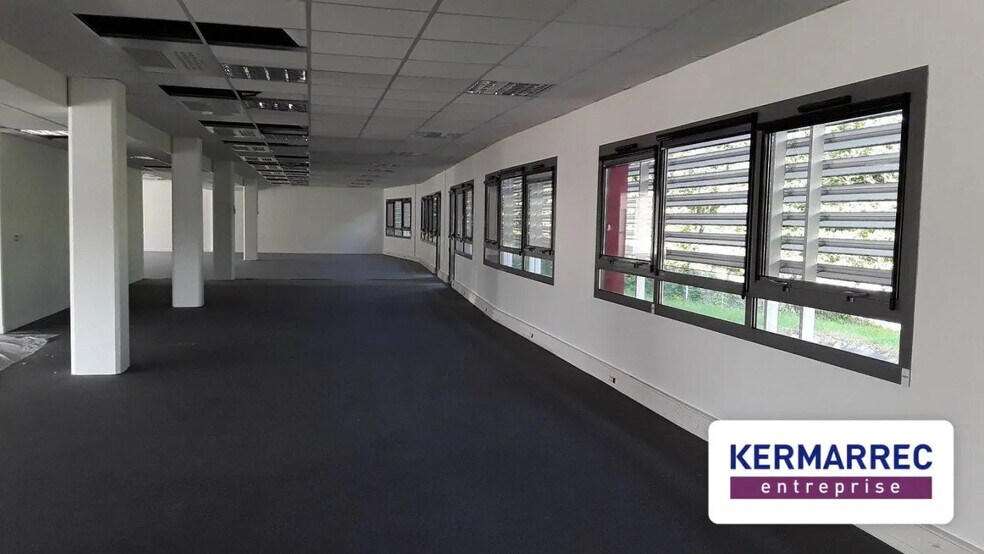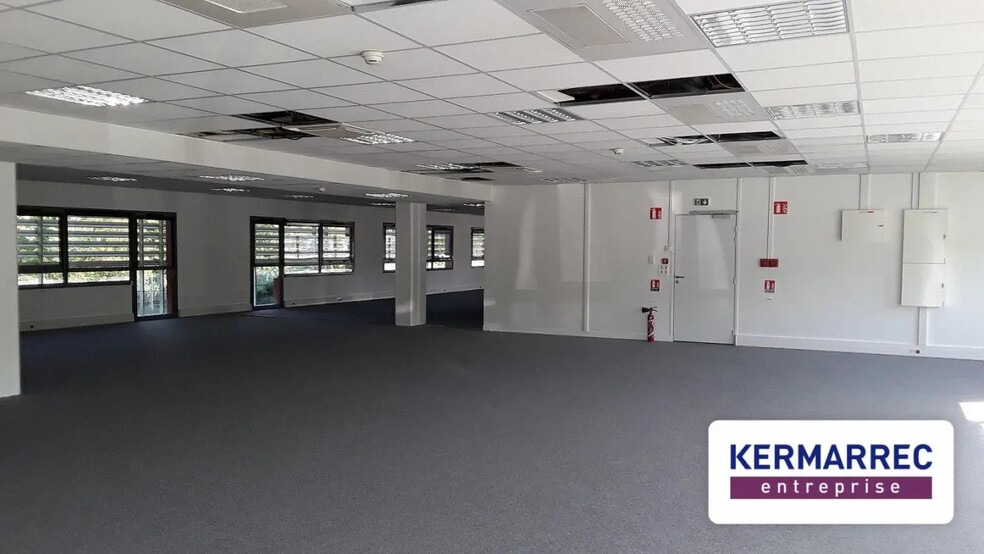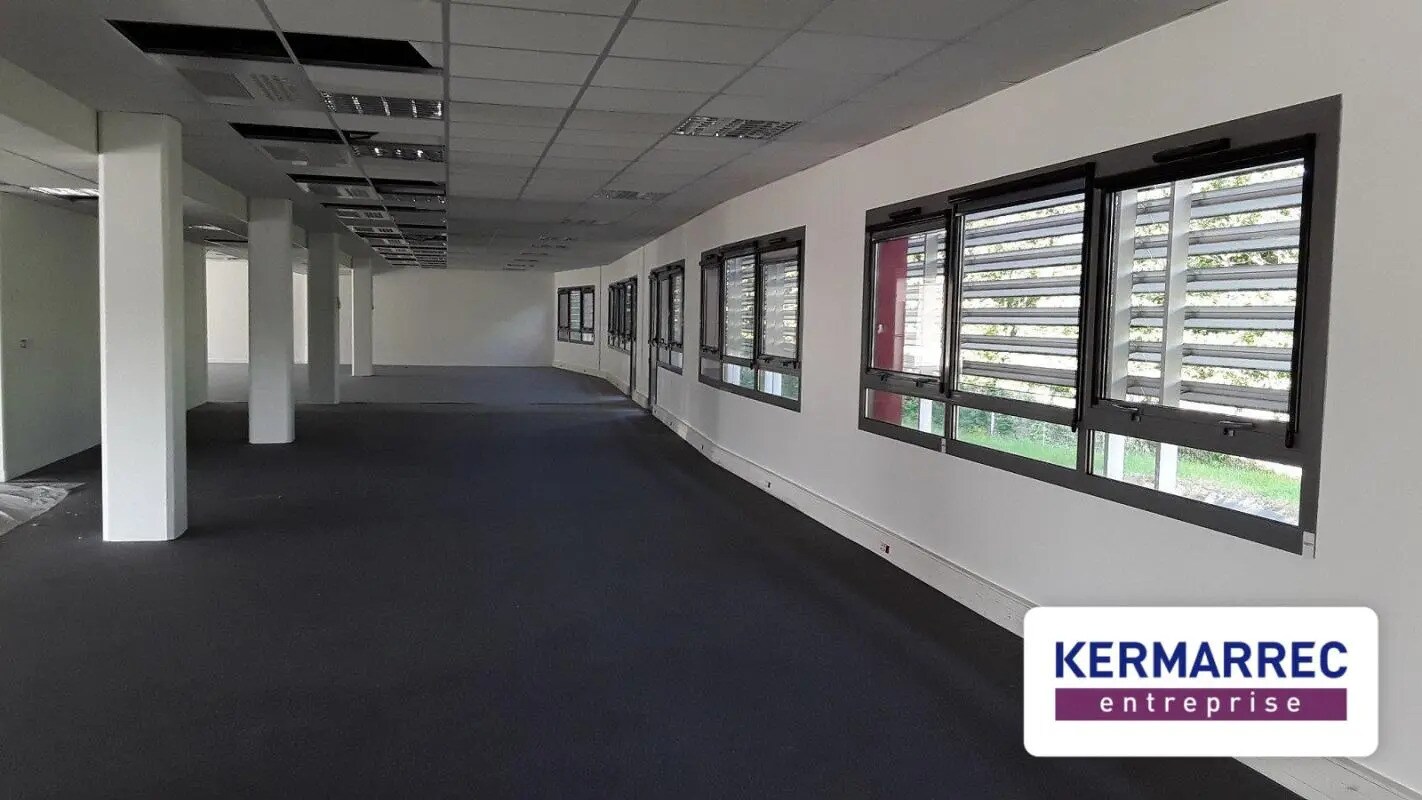Your email has been sent.

44700 Orvault 2,852 SF of Office Space Available



Some information has been automatically translated.

ALL AVAILABLE SPACE(1)
Display Rental Rate as
- SPACE
- SIZE
- TERM
-
RENTAL RATE
- SPACE USE
- CONDITION
- AVAILABLE
- Agency Fee: $6,302
- Security Deposit: $10,502
-
Rental Charges: $3.82 /SF/YR $0.32 /SF/MO $10,891 /YR $907.57 /MO
| Space | Size | Term | Rental Rate | Space Use | Condition | Available |
| Ground | 2,852 SF | Negotiable | $14.73 /SF/YR HT-HC $1.23 /SF/MO HT-HC $42,008 /YR HT-HC $3,501 /MO HT-HC | Office | - | Now |
Ground
| Size |
| 2,852 SF |
| Term |
| Negotiable |
|
Rental Rate
|
| $14.73 /SF/YR HT-HC $1.23 /SF/MO HT-HC $42,008 /YR HT-HC $3,501 /MO HT-HC |
| Space Use |
| Office |
| Condition |
| - |
| Available |
| Now |
Ground
| Size | 2,852 SF |
| Term | Negotiable |
|
Rental Rate
|
$14.73 /SF/YR HT-HC |
| Space Use | Office |
| Condition | - |
| Available | Now |
- Agency Fee: $6,302
-
Rental Charges: $3.82 /SF/YR $0.32 /SF/MO $10,891 /YR $907.57 /MO
- Security Deposit: $10,502
PROPERTY OVERVIEW
KERMARREC Entreprise offers for rent in ORVAULT (North of Nantes), a 265m² office space on the ground floor of a commercial building with 11 parking spaces. The building features a well-maintained lobby, a fitted, wired, partially partitioned, and air-conditioned space. Walkways and wooded surroundings enhance the location. Situated near the Vannes road, the location is ideal and offers great visibility. Restaurants, shops, services, and transportation are just 5 minutes away. Available immediately. 1 parking space per 25m². (An additional space of 359m² is available for rent if a larger area is needed). Tenant fees are €5,367 excluding tax (15% of the annual rent). Monthly charge provision is €773, with annual adjustment. Security deposit is €8,944. Not subject to DPE. Information on risks associated with this property is available on the Géorisques website: georisques.gouv.fr.
- Roof Terrace
- Air Conditioning
- Balcony
PROPERTY FACTS
Presented by

"44700 Orvault"
Hmm, there seems to have been an error sending your message. Please try again.
Thanks! Your message was sent.

