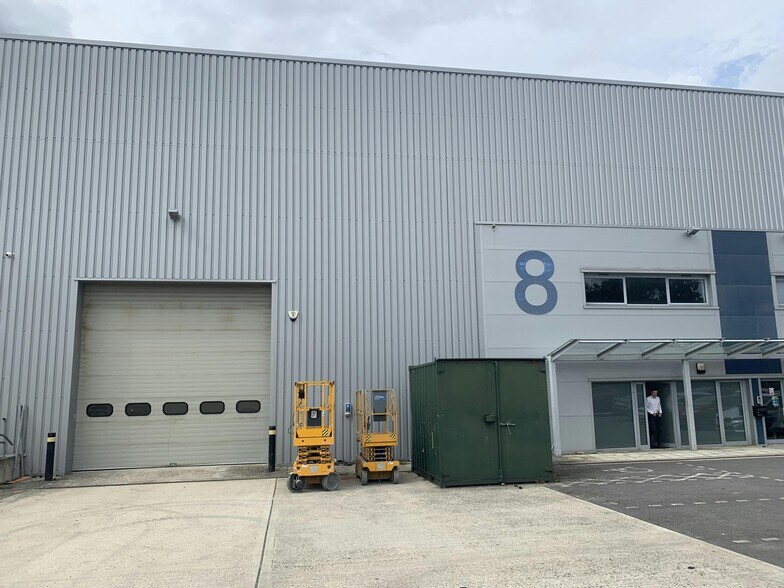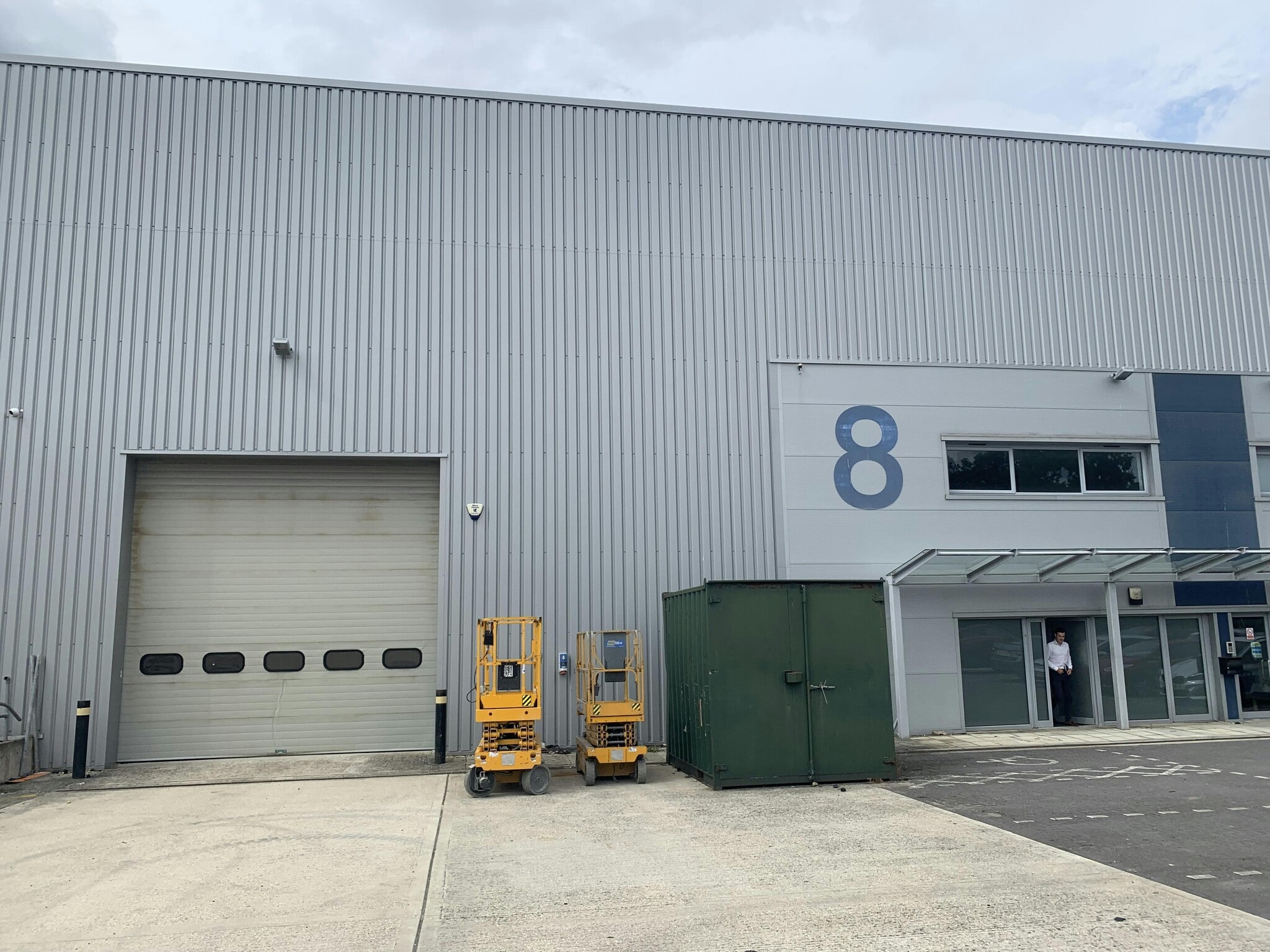
This feature is unavailable at the moment.
We apologize, but the feature you are trying to access is currently unavailable. We are aware of this issue and our team is working hard to resolve the matter.
Please check back in a few minutes. We apologize for the inconvenience.
- LoopNet Team
Osborn Way
Hook RG27 9GX
Property For Lease

HIGHLIGHTS
- 0.7 miles to M3 motorway
- Allocated parking spaces
- Electric loading doors
- Recently refurbished
PROPERTY OVERVIEW
The property comprises a terrace of industrial / warehouse units of steel portal frame construction. The development is by Salmon Harvester Properties Ltd. The property was completed in 2008. The accommodation totals 45,260 sq ft (4,205 square metres). The property is located on Osborn Way, which benefits from excellent access to junction 5 of the M3, which is approximately half a mile to the south. Hook Railway Station is approximately 10 minutes walking distance to the scheme.
PROPERTY FACTS
| Property Type | Industrial | Rentable Building Area | 45,260 SF |
| Property Subtype | Warehouse | Year Built | 2008 |
| Property Type | Industrial |
| Property Subtype | Warehouse |
| Rentable Building Area | 45,260 SF |
| Year Built | 2008 |
FEATURES AND AMENITIES
- 24 Hour Access
UTILITIES
- Gas
- Water
- Heating
ATTACHMENTS
| Marketing Brochure/Flyer |
Listing ID: 32193611
Date on Market: 6/20/2024
Last Updated:
Address: Osborn Way, Hook RG27 9GX
The Industrial Property at Osborn Way, Hook, RG27 9GX is no longer being advertised on LoopNet.com. Contact the broker for information on availability.
INDUSTRIAL PROPERTIES IN NEARBY NEIGHBORHOODS
- Rushmoor Commercial Real Estate Properties
- Hart Commercial Real Estate Properties
- Aldermaston Commercial Real Estate Properties
- Arborfield Commercial Real Estate Properties
- Spencers Wood Commercial Real Estate Properties
- Bentley Hampshire Commercial Real Estate Properties
- Montgomery Lines Commercial Real Estate Properties
- Eversley Cross Commercial Real Estate Properties
- Worting Commercial Real Estate Properties
- Silchester Commercial Real Estate Properties
- Mapledurwell Commercial Real Estate Properties
- Sherfield on Loddon Commercial Real Estate Properties
NEARBY LISTINGS
- 17 Bartley Way, Hook
- Hulfords Ln, Hartley Wintney
- 16 Bartley Way, Hook
- 9 Greywell Rd, Basingstoke
- Wade Rd, Basingstoke
- 185 Fleet Rd, Fleet
- Armstrong Rd, Basingstoke
- Stroudley Rd, Basingstoke
- Stag Oak Ln, Chineham
- High St, Hartley Wintney
- Manor Farm Yard, Upton Grey
- High St, Hartley Wintney
- Crockford Ln, Chineham
- Wade Rd, Basingstoke
- Long Lane, Odiham

