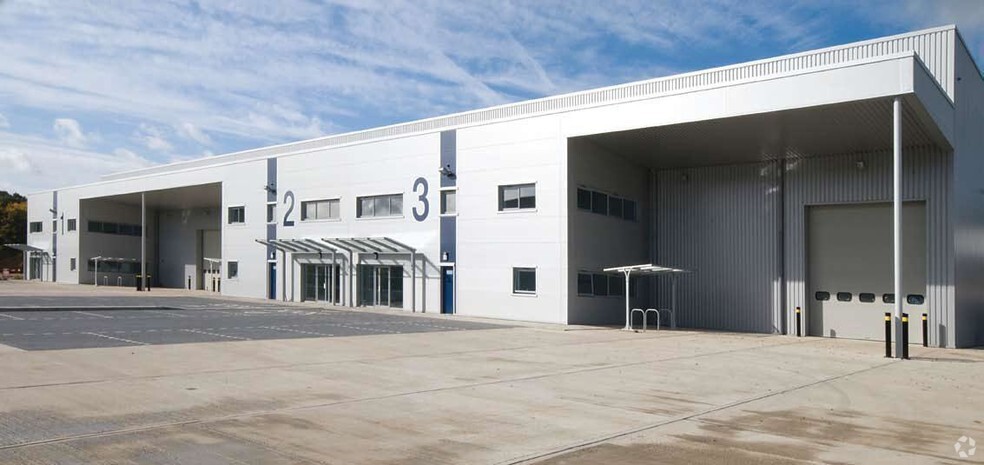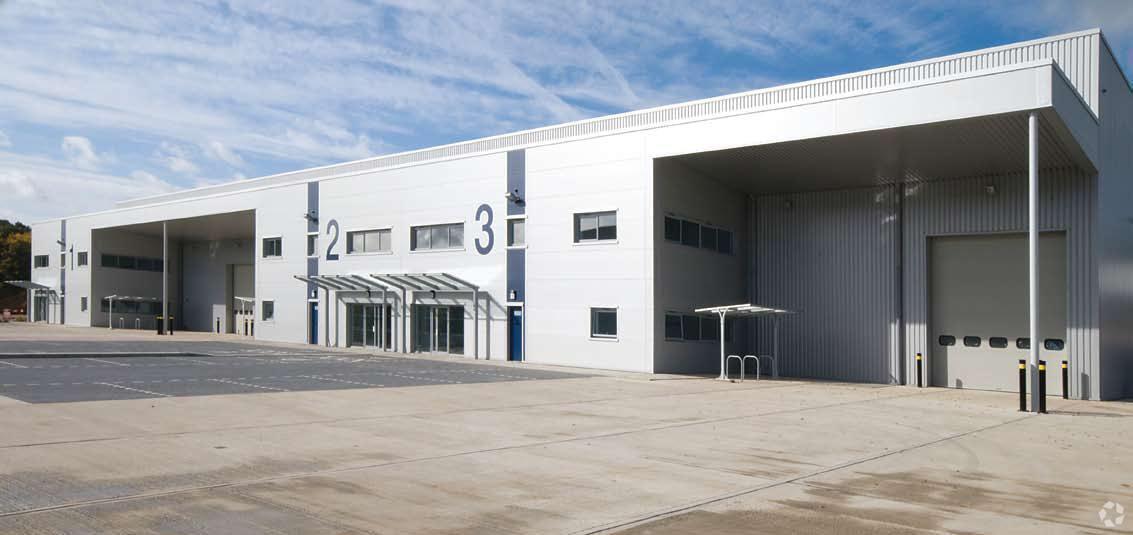
Osborn Way | Hook RG27 9GX
This feature is unavailable at the moment.
We apologize, but the feature you are trying to access is currently unavailable. We are aware of this issue and our team is working hard to resolve the matter.
Please check back in a few minutes. We apologize for the inconvenience.
- LoopNet Team
This Property is no longer advertised on LoopNet.com.
Osborn Way
Hook RG27 9GX
Property For Lease

HIGHLIGHTS
- Prominent Location
- Parking Available
- Great Transport Links
PROPERTY OVERVIEW
Built in 2008, this property comprises two floors with a total area of 29,211 sq ft of industrial space.
PROPERTY FACTS
| Property Type | Industrial | Rentable Building Area | 29,211 SF |
| Property Subtype | Warehouse | Year Built | 2008 |
| Property Type | Industrial |
| Property Subtype | Warehouse |
| Rentable Building Area | 29,211 SF |
| Year Built | 2008 |
FEATURES AND AMENITIES
- 24 Hour Access
- Automatic Blinds
ATTACHMENTS
| Marketing Brochure/Flyer |
Listing ID: 33582616
Date on Market: 10/21/2024
Last Updated:
Address: Osborn Way, Hook RG27 9GX
The Industrial Property at Osborn Way, Hook, RG27 9GX is no longer being advertised on LoopNet.com. Contact the broker for information on availability.
INDUSTRIAL PROPERTIES IN NEARBY NEIGHBORHOODS
- Rushmoor Commercial Real Estate Properties
- Hart Commercial Real Estate Properties
- Aldermaston Commercial Real Estate Properties
- Arborfield Commercial Real Estate Properties
- Spencers Wood Commercial Real Estate Properties
- Bentley Hampshire Commercial Real Estate Properties
- Montgomery Lines Commercial Real Estate Properties
- Eversley Cross Commercial Real Estate Properties
- Worting Commercial Real Estate Properties
- Silchester Commercial Real Estate Properties
- Mapledurwell Commercial Real Estate Properties
- Sherfield on Loddon Commercial Real Estate Properties
NEARBY LISTINGS
- Crockfold Ln, Basingstoke
- 17 Bartley Way, Hook
- Hulfords Ln, Hartley Wintney
- 16 Bartley Way, Hook
- 9 Greywell Rd, Basingstoke
- Crockfold Ln, Basingstoke
- Wade Rd, Basingstoke
- Crockfold Ln, Basingstoke
- Armstrong Rd, Basingstoke
- Stroudley Rd, Basingstoke
- Stag Oak Ln, Chineham
- High St, Hartley Wintney
- Manor Farm Yard, Upton Grey
- High St, Hartley Wintney
- Crockford Ln, Chineham
1 of 1
VIDEOS
MATTERPORT 3D EXTERIOR
MATTERPORT 3D TOUR
PHOTOS
STREET VIEW
STREET
MAP

Link copied
Your LoopNet account has been created!
Thank you for your feedback.
Please Share Your Feedback
We welcome any feedback on how we can improve LoopNet to better serve your needs.X
{{ getErrorText(feedbackForm.starRating, "rating") }}
255 character limit ({{ remainingChars() }} charactercharacters remainingover)
{{ getErrorText(feedbackForm.msg, "rating") }}
{{ getErrorText(feedbackForm.fname, "first name") }}
{{ getErrorText(feedbackForm.lname, "last name") }}
{{ getErrorText(feedbackForm.phone, "phone number") }}
{{ getErrorText(feedbackForm.phonex, "phone extension") }}
{{ getErrorText(feedbackForm.email, "email address") }}
You can provide feedback any time using the Help button at the top of the page.
