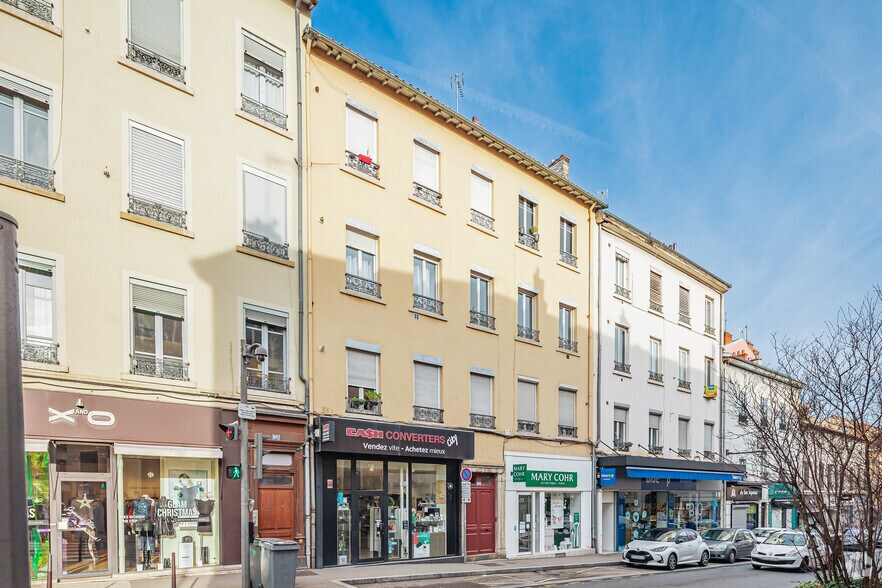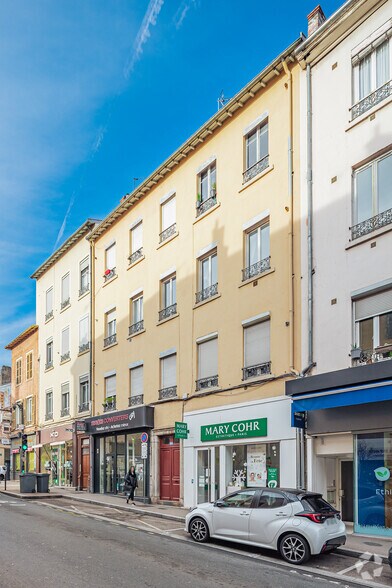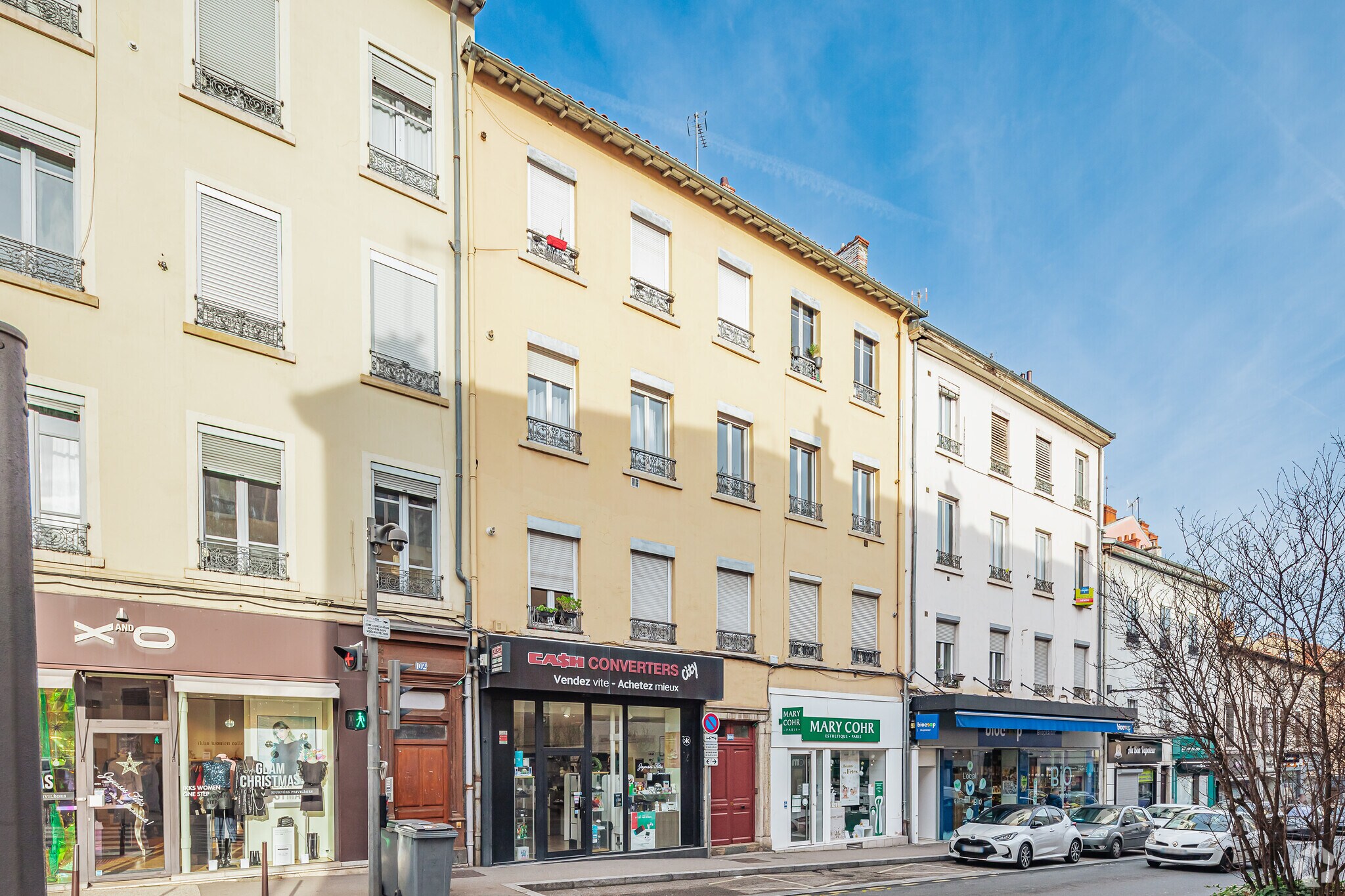Your email has been sent.

69600 Oullins 355 - 2,336 SF of Space Available


Some information has been automatically translated.

Highlights
- Building primarily for residential use
- traditional architecture with independent commercial entrance
- Central location in a lively and well-connected neighborhood
All Available Spaces(3)
Display Rental Rate as
- Space
- Size
- Term
-
Rental Rate
- Space Use
- Condition
- Available
The basement consists of two spacious cellars, one measuring 26 m² and the other 39 m². These additional spaces are a rare asset in the city center, ideal for long-term storage, archives, or infrequently used equipment. They provide significant storage capacity without encroaching on the main operational areas.
-
Rental Charges: $0.63 /SF/YR $0.05 /SF/MO $443.31 /YR $36.94 /MO
-
Property Tax: $0.37 /SF/YR $0.03 /SF/MO $261.22 /YR $21.77 /MO
- Large secure storage capacity
- Two separate cellars
- Security Deposit: 3 months of rent
- Can be combined with additional space(s) for up to 2,336 SF of adjacent space
- Ideal for archives, equipment, or reserve stock
The ground floor features a large retail space of 78.50 m², filled with natural light thanks to its windows that open directly onto a busy shopping street in the city center of Oullins. This main area, ideal for welcoming the public, is complemented by a 22 m² workshop, which can be used as a preparation, production, or service area depending on the tenant's activity. An 18.50 m² storage room allows for immediate storage of products or equipment needed daily. Finally, a restroom located in the inner courtyard, for exclusive use, completes this floor.
-
Rental Charges: $0.63 /SF/YR $0.05 /SF/MO $811.60 /YR $67.63 /MO
-
Property Tax: $0.37 /SF/YR $0.03 /SF/MO $478.24 /YR $39.85 /MO
- Can be combined with additional space(s) for up to 2,336 SF of adjacent space
- Secure Storage
- Beautiful natural light
- Storage and Workshop
- Security Deposit: 3 months of rent
- Fully Built-Out as Standard Retail Space
- Private Restrooms
- Basement
- Directly accessible from the street
Upstairs, two enclosed offices totaling 33 square meters provide a quiet and independent environment, perfectly suited for administrative functions, executive space, or additional activities. Their layout allows for the separation of internal uses from those related to clients, thus offering optimal organization of the company's various departments.
-
Rental Charges: $0.63 /SF/YR $0.05 /SF/MO $225.07 /YR $18.76 /MO
-
Property Tax: $0.37 /SF/YR $0.03 /SF/MO $132.62 /YR $11.05 /MO
- Partitioned Offices
- Central Heating System
- Perfect for administrative/management use
- Security Deposit: 3 months of rent
- Office intensive layout
- Can be combined with additional space(s) for up to 2,336 SF of adjacent space
- Two closed offices
- quiet and independent spaces
| Space | Size | Term | Rental Rate | Space Use | Condition | Available |
| Basement | 700 SF | 3/6/9 | $9.88 /SF/YR HT-HC $0.82 /SF/MO HT-HC $6,914 /YR HT-HC $576.17 /MO HT-HC | Retail | Full Build-Out | 120 Days |
| Ground | 1,281 SF | 3/6/9 | $9.88 /SF/YR HT-HC $0.82 /SF/MO HT-HC $12,658 /YR HT-HC $1,055 /MO HT-HC | Retail | Full Build-Out | Now |
| 1st Floor | 355 SF | 3/6/9 | $9.88 /SF/YR HT-HC $0.82 /SF/MO HT-HC $3,510 /YR HT-HC $292.52 /MO HT-HC | Office | - | Now |
Basement
| Size |
| 700 SF |
| Term |
| 3/6/9 |
|
Rental Rate
|
| $9.88 /SF/YR HT-HC $0.82 /SF/MO HT-HC $6,914 /YR HT-HC $576.17 /MO HT-HC |
| Space Use |
| Retail |
| Condition |
| Full Build-Out |
| Available |
| 120 Days |
Ground
| Size |
| 1,281 SF |
| Term |
| 3/6/9 |
|
Rental Rate
|
| $9.88 /SF/YR HT-HC $0.82 /SF/MO HT-HC $12,658 /YR HT-HC $1,055 /MO HT-HC |
| Space Use |
| Retail |
| Condition |
| Full Build-Out |
| Available |
| Now |
1st Floor
| Size |
| 355 SF |
| Term |
| 3/6/9 |
|
Rental Rate
|
| $9.88 /SF/YR HT-HC $0.82 /SF/MO HT-HC $3,510 /YR HT-HC $292.52 /MO HT-HC |
| Space Use |
| Office |
| Condition |
| - |
| Available |
| Now |
Basement
| Size | 700 SF |
| Term | 3/6/9 |
|
Rental Rate
|
$9.88 /SF/YR HT-HC |
| Space Use | Retail |
| Condition | Full Build-Out |
| Available | 120 Days |
The basement consists of two spacious cellars, one measuring 26 m² and the other 39 m². These additional spaces are a rare asset in the city center, ideal for long-term storage, archives, or infrequently used equipment. They provide significant storage capacity without encroaching on the main operational areas.
-
Rental Charges: $0.63 /SF/YR $0.05 /SF/MO $443.31 /YR $36.94 /MO
- Security Deposit: 3 months of rent
-
Property Tax: $0.37 /SF/YR $0.03 /SF/MO $261.22 /YR $21.77 /MO
- Can be combined with additional space(s) for up to 2,336 SF of adjacent space
- Large secure storage capacity
- Ideal for archives, equipment, or reserve stock
- Two separate cellars
Ground
| Size | 1,281 SF |
| Term | 3/6/9 |
|
Rental Rate
|
$9.88 /SF/YR HT-HC |
| Space Use | Retail |
| Condition | Full Build-Out |
| Available | Now |
The ground floor features a large retail space of 78.50 m², filled with natural light thanks to its windows that open directly onto a busy shopping street in the city center of Oullins. This main area, ideal for welcoming the public, is complemented by a 22 m² workshop, which can be used as a preparation, production, or service area depending on the tenant's activity. An 18.50 m² storage room allows for immediate storage of products or equipment needed daily. Finally, a restroom located in the inner courtyard, for exclusive use, completes this floor.
-
Rental Charges: $0.63 /SF/YR $0.05 /SF/MO $811.60 /YR $67.63 /MO
- Security Deposit: 3 months of rent
-
Property Tax: $0.37 /SF/YR $0.03 /SF/MO $478.24 /YR $39.85 /MO
- Fully Built-Out as Standard Retail Space
- Can be combined with additional space(s) for up to 2,336 SF of adjacent space
- Private Restrooms
- Secure Storage
- Basement
- Beautiful natural light
- Directly accessible from the street
- Storage and Workshop
1st Floor
| Size | 355 SF |
| Term | 3/6/9 |
|
Rental Rate
|
$9.88 /SF/YR HT-HC |
| Space Use | Office |
| Condition | - |
| Available | Now |
Upstairs, two enclosed offices totaling 33 square meters provide a quiet and independent environment, perfectly suited for administrative functions, executive space, or additional activities. Their layout allows for the separation of internal uses from those related to clients, thus offering optimal organization of the company's various departments.
-
Rental Charges: $0.63 /SF/YR $0.05 /SF/MO $225.07 /YR $18.76 /MO
- Security Deposit: 3 months of rent
-
Property Tax: $0.37 /SF/YR $0.03 /SF/MO $132.62 /YR $11.05 /MO
- Office intensive layout
- Partitioned Offices
- Can be combined with additional space(s) for up to 2,336 SF of adjacent space
- Central Heating System
- Two closed offices
- Perfect for administrative/management use
- quiet and independent spaces
About the Property
The building housing this commercial space is primarily a residential property, typical of downtown architecture. Standing three stories above ground, it features a simple yet elegant stone and stucco façade, punctuated by evenly spaced windows with refined framing, reflecting the traditional urban style of Oullins. The ground floor is designated for commercial use, with a storefront that opens directly onto a bustling shopping street, ensuring excellent visibility for businesses. The space has its own independent entrance, clearly separate from the private residential areas, allowing for harmonious coexistence between commercial activities and housing. Located in a vibrant and well-connected neighborhood, this building combines the charm of historic architecture with a mixed-use layout of residential and commercial spaces, perfectly suited to modern urban living.
Property Facts
| Total Space Available | 2,336 SF | Apartment Style | Mid-Rise |
| No. Units | 6 | Building Size | 10,000 - 60,000 SF |
| Property Type | Multifamily | Year Built | 1900 - 1909 |
| Property Subtype | Apartment |
| Total Space Available | 2,336 SF |
| No. Units | 6 |
| Property Type | Multifamily |
| Property Subtype | Apartment |
| Apartment Style | Mid-Rise |
| Building Size | 10,000 - 60,000 SF |
| Year Built | 1900 - 1909 |
Presented by

"69600 Oullins"
Hmm, there seems to have been an error sending your message. Please try again.
Thanks! Your message was sent.







