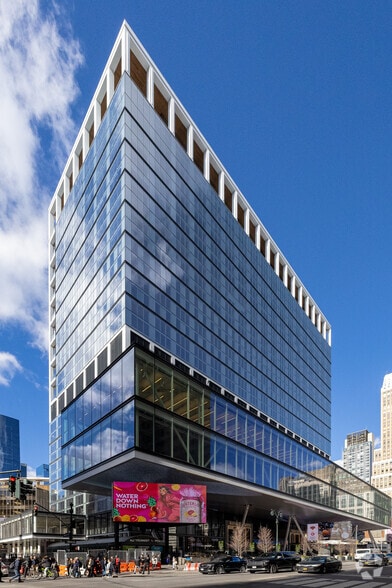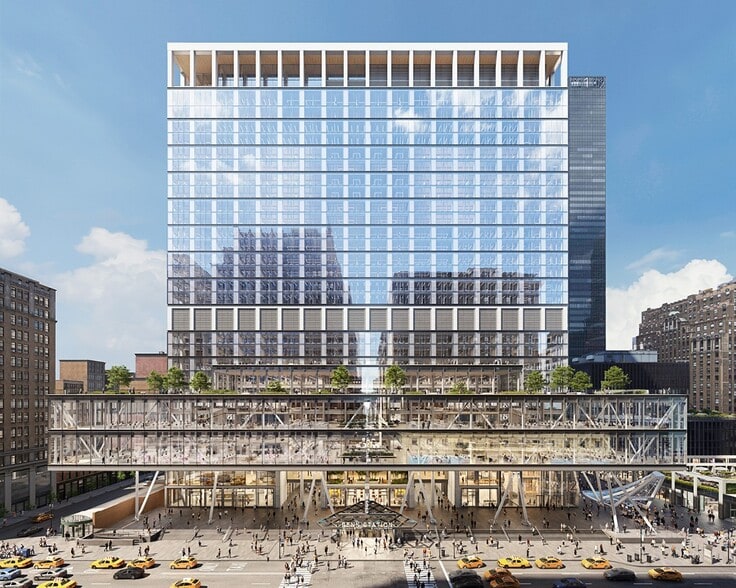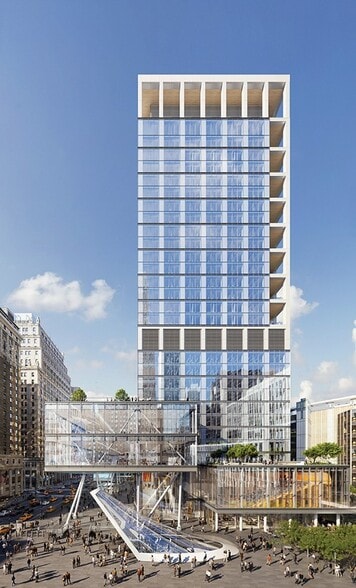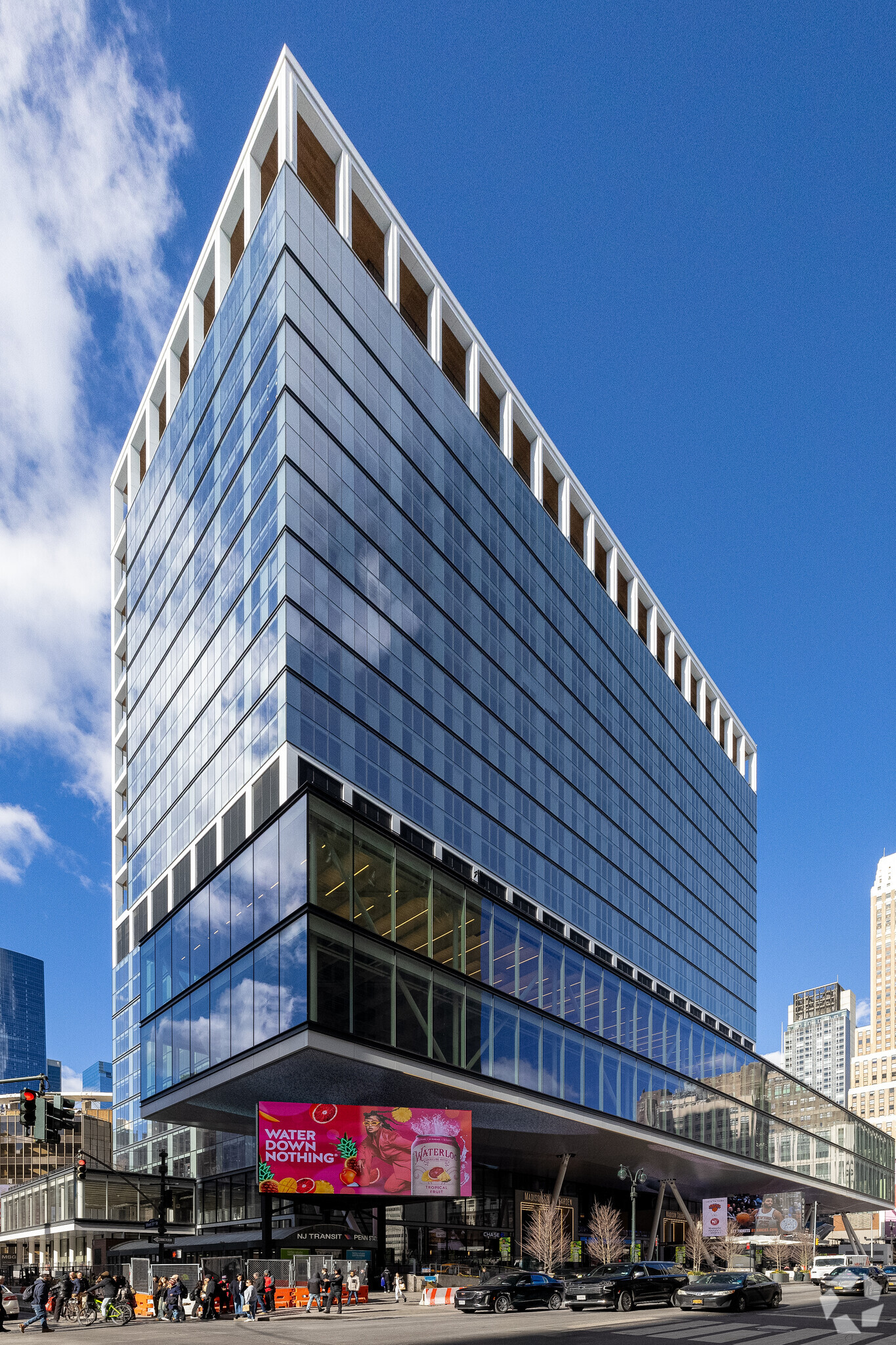Your email has been sent.
Highlights
- Two Penn Plaza is located on the west side of 7th Avenue between 31st and 33rd Street.
- Neighbors include Madison Square Garden, Penn Station, Moynihan Train Hall, Moynihan Food Hall, Empire State Building, Macy's, H&M, and Sephora.
- The office building is LEED Gold certified and offers security 24/7.
- In an excellent location convenient to New York's public transit routes.
Display Rental Rate as
- Space
- Size
- Term
- Rental Rate
- Space Use
- Condition
- Available
- Finished Ceilings: 17’8”
- Can be combined with additional space(s) for up to 66,377 SF of adjacent space
| Space | Size | Term | Rental Rate | Space Use | Condition | Available |
| 2nd Floor | 22,941 SF | Negotiable | Upon Request Upon Request Upon Request Upon Request | Office/Retail | Shell Space | 30 Days |
2nd Floor
| Size |
| 22,941 SF |
| Term |
| Negotiable |
| Rental Rate |
| Upon Request Upon Request Upon Request Upon Request |
| Space Use |
| Office/Retail |
| Condition |
| Shell Space |
| Available |
| 30 Days |
- Space
- Size
- Term
- Rental Rate
- Space Use
- Condition
- Available
- Finished Ceilings: 17’8”
- Can be combined with additional space(s) for up to 66,377 SF of adjacent space
The entire floor is available for lease, offering a spacious and versatile layout that can be tailored to meet various needs. With ample square footage and a flexible floor plan, this space is ideal for businesses seeking an expansive environment for offices, showrooms, or other commercial purposes. Natural light floods the area through large windows, creating a bright and inviting atmosphere. The floor also boasts modern amenities, making it a perfect choice for any organization looking to establish or expand its operations. Whether you're looking to create collaborative workspaces or private offices, the possibilities are endless.
- Partially Built-Out as Standard Office
- Finished Ceilings: 11’6”
- Can be combined with additional space(s) for up to 66,377 SF of adjacent space
- Mostly Open Floor Plan Layout
- Space is in Excellent Condition
- Central Air Conditioning
The entire floor is available for lease, offering a spacious and versatile layout that can be tailored to meet various needs. With ample square footage and a flexible floor plan, this space is ideal for businesses seeking an expansive environment for offices, showrooms, or other commercial purposes. Natural light floods the area through large windows, creating a bright and inviting atmosphere. The floor also boasts modern amenities, making it a perfect choice for any organization looking to establish or expand its operations. Whether you're looking to create collaborative workspaces or private offices, the possibilities are endless.
- Partially Built-Out as Standard Office
- 20 Conference Rooms
- Finished Ceilings: 11’6”
- Central Air Conditioning
- Mostly Open Floor Plan Layout
- 156 Workstations
- Space is in Excellent Condition
Fully furnished prebuilt underway. Can be combined with Suite A to create 17,152 SF.
- Fully Built-Out as Standard Office
- 7 Private Offices
- 35 Workstations
- Mostly Open Floor Plan Layout
- 2 Conference Rooms
- Space is in Excellent Condition
With ample square footage and a flexible floor plan, this space is ideal for businesses seeking an expansive environment for offices, showrooms, or other commercial purposes. Natural light floods the area through large windows, creating a bright and inviting atmosphere. The floor also boasts modern amenities, making it a perfect choice for any organization looking to establish or expand its operations. Whether you're looking to create collaborative workspaces or private offices, the possibilities are endless.
- Partially Built-Out as Standard Office
- Finished Ceilings: 11’6”
- Central Air Conditioning
- Open Floor Plan Layout
- Space is in Excellent Condition
The entire floor is available for lease, offering a spacious and versatile layout that can be tailored to meet various needs. With ample square footage and a flexible floor plan, this space is ideal for businesses seeking an expansive environment for offices, showrooms, or other commercial purposes. Natural light floods the area through large windows, creating a bright and inviting atmosphere. The floor also boasts modern amenities, making it a perfect choice for any organization looking to establish or expand its operations. Whether you're looking to create collaborative workspaces or private offices, the possibilities are endless. There is 640 square feet of private outdoor space.
- Partially Built-Out as Standard Office
- Finished Ceilings: 11’6”
- Can be combined with additional space(s) for up to 125,489 SF of adjacent space
- Open Floor Plan Layout
- Space is in Excellent Condition
- Central Air Conditioning
The entire floor is available for lease, offering a spacious and versatile layout that can be tailored to meet various needs. With ample square footage and a flexible floor plan, this space is ideal for businesses seeking an expansive environment for offices, showrooms, or other commercial purposes. Natural light floods the area through large windows, creating a bright and inviting atmosphere. The floor also boasts modern amenities, making it a perfect choice for any organization looking to establish or expand its operations. Whether you're looking to create collaborative workspaces or private offices, the possibilities are endless.
- Partially Built-Out as Standard Office
- Finished Ceilings: 11’6”
- Can be combined with additional space(s) for up to 125,489 SF of adjacent space
- Open Floor Plan Layout
- Space is in Excellent Condition
- Central Air Conditioning
Southwest unit with loggia remaining
The prebuilt test fit offers a well-designed layout that includes eight private offices, a welcoming reception area, 32 workstations, three meeting rooms, and two phone booths. This configuration is ideal for businesses looking for a functional and efficient workspace. The layout provides a perfect balance of open work areas and private spaces, ensuring both collaboration and privacy for your team. The meeting rooms are designed to accommodate various group sizes, while the phone booths offer a quiet area for private calls. This ready-to-use setup allows you to move in with minimal setup required.
- Fully Built-Out as Standard Office
- 8 Private Offices
- 32 Workstations
- Space is in Excellent Condition
- Reception Area
- Print/Copy Room
- Mostly Open Floor Plan Layout
- 3 Conference Rooms
- Finished Ceilings: 11’6”
- Can be combined with additional space(s) for up to 19,974 SF of adjacent space
- Kitchen
- Corner Space
The prebuilt test fit features a thoughtfully designed layout that includes five private offices, a reception area, 20 workstations, two meeting rooms, and two phone booths. This configuration strikes a perfect balance between open collaboration spaces and private work areas, making it ideal for businesses seeking a functional and efficient workspace. The meeting rooms offer a professional setting for team discussions or client presentations, while the phone booths provide quiet areas for private conversations. This ready-to-use setup ensures that your business can move in and start working immediately with minimal setup required.
- Fully Built-Out as Standard Office
- 5 Private Offices
- 20 Workstations
- Space is in Excellent Condition
- Reception Area
- Print/Copy Room
- Mostly Open Floor Plan Layout
- 2 Conference Rooms
- Finished Ceilings: 11’6”
- Can be combined with additional space(s) for up to 19,974 SF of adjacent space
- Kitchen
- Corner Space
| Space | Size | Term | Rental Rate | Space Use | Condition | Available |
| 2nd Floor | 22,941 SF | Negotiable | Upon Request Upon Request Upon Request Upon Request | Office/Retail | Shell Space | 30 Days |
| 3rd Floor, Ste Partial | 43,436 SF | Negotiable | Upon Request Upon Request Upon Request Upon Request | Office | Partial Build-Out | Now |
| 11th Floor, Ste Entire | 62,223 SF | Negotiable | Upon Request Upon Request Upon Request Upon Request | Office | Partial Build-Out | Now |
| 12th Floor, Ste B | 9,813 SF | Negotiable | Upon Request Upon Request Upon Request Upon Request | Office | Full Build-Out | Now |
| 17th Floor | 44,309 SF | Negotiable | Upon Request Upon Request Upon Request Upon Request | Office | Partial Build-Out | Now |
| 20th Floor, Ste Entire | 63,180 SF | Negotiable | Upon Request Upon Request Upon Request Upon Request | Office | Partial Build-Out | Now |
| 21st Floor, Ste Entire | 62,309 SF | Negotiable | Upon Request Upon Request Upon Request Upon Request | Office | Partial Build-Out | Now |
| 22nd Floor | 9,602 SF | Negotiable | Upon Request Upon Request Upon Request Upon Request | Office | - | Now |
| 24th Floor, Ste D | 12,116 SF | Negotiable | Upon Request Upon Request Upon Request Upon Request | Office | Full Build-Out | Now |
| 24th Floor, Ste E | 7,858 SF | Negotiable | Upon Request Upon Request Upon Request Upon Request | Office | Full Build-Out | Now |
2nd Floor
| Size |
| 22,941 SF |
| Term |
| Negotiable |
| Rental Rate |
| Upon Request Upon Request Upon Request Upon Request |
| Space Use |
| Office/Retail |
| Condition |
| Shell Space |
| Available |
| 30 Days |
3rd Floor, Ste Partial
| Size |
| 43,436 SF |
| Term |
| Negotiable |
| Rental Rate |
| Upon Request Upon Request Upon Request Upon Request |
| Space Use |
| Office |
| Condition |
| Partial Build-Out |
| Available |
| Now |
11th Floor, Ste Entire
| Size |
| 62,223 SF |
| Term |
| Negotiable |
| Rental Rate |
| Upon Request Upon Request Upon Request Upon Request |
| Space Use |
| Office |
| Condition |
| Partial Build-Out |
| Available |
| Now |
12th Floor, Ste B
| Size |
| 9,813 SF |
| Term |
| Negotiable |
| Rental Rate |
| Upon Request Upon Request Upon Request Upon Request |
| Space Use |
| Office |
| Condition |
| Full Build-Out |
| Available |
| Now |
17th Floor
| Size |
| 44,309 SF |
| Term |
| Negotiable |
| Rental Rate |
| Upon Request Upon Request Upon Request Upon Request |
| Space Use |
| Office |
| Condition |
| Partial Build-Out |
| Available |
| Now |
20th Floor, Ste Entire
| Size |
| 63,180 SF |
| Term |
| Negotiable |
| Rental Rate |
| Upon Request Upon Request Upon Request Upon Request |
| Space Use |
| Office |
| Condition |
| Partial Build-Out |
| Available |
| Now |
21st Floor, Ste Entire
| Size |
| 62,309 SF |
| Term |
| Negotiable |
| Rental Rate |
| Upon Request Upon Request Upon Request Upon Request |
| Space Use |
| Office |
| Condition |
| Partial Build-Out |
| Available |
| Now |
22nd Floor
| Size |
| 9,602 SF |
| Term |
| Negotiable |
| Rental Rate |
| Upon Request Upon Request Upon Request Upon Request |
| Space Use |
| Office |
| Condition |
| - |
| Available |
| Now |
24th Floor, Ste D
| Size |
| 12,116 SF |
| Term |
| Negotiable |
| Rental Rate |
| Upon Request Upon Request Upon Request Upon Request |
| Space Use |
| Office |
| Condition |
| Full Build-Out |
| Available |
| Now |
24th Floor, Ste E
| Size |
| 7,858 SF |
| Term |
| Negotiable |
| Rental Rate |
| Upon Request Upon Request Upon Request Upon Request |
| Space Use |
| Office |
| Condition |
| Full Build-Out |
| Available |
| Now |
2nd Floor
| Size | 22,941 SF |
| Term | Negotiable |
| Rental Rate | Upon Request |
| Space Use | Office/Retail |
| Condition | Shell Space |
| Available | 30 Days |
- Finished Ceilings: 17’8”
- Can be combined with additional space(s) for up to 66,377 SF of adjacent space
3rd Floor, Ste Partial
| Size | 43,436 SF |
| Term | Negotiable |
| Rental Rate | Upon Request |
| Space Use | Office |
| Condition | Partial Build-Out |
| Available | Now |
The entire floor is available for lease, offering a spacious and versatile layout that can be tailored to meet various needs. With ample square footage and a flexible floor plan, this space is ideal for businesses seeking an expansive environment for offices, showrooms, or other commercial purposes. Natural light floods the area through large windows, creating a bright and inviting atmosphere. The floor also boasts modern amenities, making it a perfect choice for any organization looking to establish or expand its operations. Whether you're looking to create collaborative workspaces or private offices, the possibilities are endless.
- Partially Built-Out as Standard Office
- Mostly Open Floor Plan Layout
- Finished Ceilings: 11’6”
- Space is in Excellent Condition
- Can be combined with additional space(s) for up to 66,377 SF of adjacent space
- Central Air Conditioning
11th Floor, Ste Entire
| Size | 62,223 SF |
| Term | Negotiable |
| Rental Rate | Upon Request |
| Space Use | Office |
| Condition | Partial Build-Out |
| Available | Now |
The entire floor is available for lease, offering a spacious and versatile layout that can be tailored to meet various needs. With ample square footage and a flexible floor plan, this space is ideal for businesses seeking an expansive environment for offices, showrooms, or other commercial purposes. Natural light floods the area through large windows, creating a bright and inviting atmosphere. The floor also boasts modern amenities, making it a perfect choice for any organization looking to establish or expand its operations. Whether you're looking to create collaborative workspaces or private offices, the possibilities are endless.
- Partially Built-Out as Standard Office
- Mostly Open Floor Plan Layout
- 20 Conference Rooms
- 156 Workstations
- Finished Ceilings: 11’6”
- Space is in Excellent Condition
- Central Air Conditioning
12th Floor, Ste B
| Size | 9,813 SF |
| Term | Negotiable |
| Rental Rate | Upon Request |
| Space Use | Office |
| Condition | Full Build-Out |
| Available | Now |
Fully furnished prebuilt underway. Can be combined with Suite A to create 17,152 SF.
- Fully Built-Out as Standard Office
- Mostly Open Floor Plan Layout
- 7 Private Offices
- 2 Conference Rooms
- 35 Workstations
- Space is in Excellent Condition
17th Floor
| Size | 44,309 SF |
| Term | Negotiable |
| Rental Rate | Upon Request |
| Space Use | Office |
| Condition | Partial Build-Out |
| Available | Now |
With ample square footage and a flexible floor plan, this space is ideal for businesses seeking an expansive environment for offices, showrooms, or other commercial purposes. Natural light floods the area through large windows, creating a bright and inviting atmosphere. The floor also boasts modern amenities, making it a perfect choice for any organization looking to establish or expand its operations. Whether you're looking to create collaborative workspaces or private offices, the possibilities are endless.
- Partially Built-Out as Standard Office
- Open Floor Plan Layout
- Finished Ceilings: 11’6”
- Space is in Excellent Condition
- Central Air Conditioning
20th Floor, Ste Entire
| Size | 63,180 SF |
| Term | Negotiable |
| Rental Rate | Upon Request |
| Space Use | Office |
| Condition | Partial Build-Out |
| Available | Now |
The entire floor is available for lease, offering a spacious and versatile layout that can be tailored to meet various needs. With ample square footage and a flexible floor plan, this space is ideal for businesses seeking an expansive environment for offices, showrooms, or other commercial purposes. Natural light floods the area through large windows, creating a bright and inviting atmosphere. The floor also boasts modern amenities, making it a perfect choice for any organization looking to establish or expand its operations. Whether you're looking to create collaborative workspaces or private offices, the possibilities are endless. There is 640 square feet of private outdoor space.
- Partially Built-Out as Standard Office
- Open Floor Plan Layout
- Finished Ceilings: 11’6”
- Space is in Excellent Condition
- Can be combined with additional space(s) for up to 125,489 SF of adjacent space
- Central Air Conditioning
21st Floor, Ste Entire
| Size | 62,309 SF |
| Term | Negotiable |
| Rental Rate | Upon Request |
| Space Use | Office |
| Condition | Partial Build-Out |
| Available | Now |
The entire floor is available for lease, offering a spacious and versatile layout that can be tailored to meet various needs. With ample square footage and a flexible floor plan, this space is ideal for businesses seeking an expansive environment for offices, showrooms, or other commercial purposes. Natural light floods the area through large windows, creating a bright and inviting atmosphere. The floor also boasts modern amenities, making it a perfect choice for any organization looking to establish or expand its operations. Whether you're looking to create collaborative workspaces or private offices, the possibilities are endless.
- Partially Built-Out as Standard Office
- Open Floor Plan Layout
- Finished Ceilings: 11’6”
- Space is in Excellent Condition
- Can be combined with additional space(s) for up to 125,489 SF of adjacent space
- Central Air Conditioning
22nd Floor
| Size | 9,602 SF |
| Term | Negotiable |
| Rental Rate | Upon Request |
| Space Use | Office |
| Condition | - |
| Available | Now |
Southwest unit with loggia remaining
24th Floor, Ste D
| Size | 12,116 SF |
| Term | Negotiable |
| Rental Rate | Upon Request |
| Space Use | Office |
| Condition | Full Build-Out |
| Available | Now |
The prebuilt test fit offers a well-designed layout that includes eight private offices, a welcoming reception area, 32 workstations, three meeting rooms, and two phone booths. This configuration is ideal for businesses looking for a functional and efficient workspace. The layout provides a perfect balance of open work areas and private spaces, ensuring both collaboration and privacy for your team. The meeting rooms are designed to accommodate various group sizes, while the phone booths offer a quiet area for private calls. This ready-to-use setup allows you to move in with minimal setup required.
- Fully Built-Out as Standard Office
- Mostly Open Floor Plan Layout
- 8 Private Offices
- 3 Conference Rooms
- 32 Workstations
- Finished Ceilings: 11’6”
- Space is in Excellent Condition
- Can be combined with additional space(s) for up to 19,974 SF of adjacent space
- Reception Area
- Kitchen
- Print/Copy Room
- Corner Space
24th Floor, Ste E
| Size | 7,858 SF |
| Term | Negotiable |
| Rental Rate | Upon Request |
| Space Use | Office |
| Condition | Full Build-Out |
| Available | Now |
The prebuilt test fit features a thoughtfully designed layout that includes five private offices, a reception area, 20 workstations, two meeting rooms, and two phone booths. This configuration strikes a perfect balance between open collaboration spaces and private work areas, making it ideal for businesses seeking a functional and efficient workspace. The meeting rooms offer a professional setting for team discussions or client presentations, while the phone booths provide quiet areas for private conversations. This ready-to-use setup ensures that your business can move in and start working immediately with minimal setup required.
- Fully Built-Out as Standard Office
- Mostly Open Floor Plan Layout
- 5 Private Offices
- 2 Conference Rooms
- 20 Workstations
- Finished Ceilings: 11’6”
- Space is in Excellent Condition
- Can be combined with additional space(s) for up to 19,974 SF of adjacent space
- Reception Area
- Kitchen
- Print/Copy Room
- Corner Space
Property Overview
Vornado has recently commenced the redevelopment of PENN 2, famously located directly above Penn Station, on one of the unique double-wide blocks in New York City. The new PENN 2 will transform this 1968 office building into an iconic, world-class tower. By reskinning the entire building with a new curtain wall, adding distinctive corner loggias to every floor, and extending the base floors toward Seventh Avenue, PENN 2's 430-foot-long blockfront will contain over 88,000 square feet of double-height, column-free space. The new triple-height lobby will relocate PENN 2's office entrance off of the newly built tree-lined 33rd Street plaza. This new architectural icon will also feature various flexible tenant spaces for working or socializing and private events - including a 280-person town hall, casual lounges, rooftop pavilion, outdoor green space, and over an acre of outdoor terraces with 360-degree NYC views.
- 24 Hour Access
- Banking
- Bus Line
- Metro/Subway
- Property Manager on Site
- Restaurant
- Security System
- Roof Terrace
- Balcony
Property Facts
Select Tenants
- Floor
- Tenant Name
- Industry
- 11th
- American Foundation for the Blind
- Services
- 24th
- Axiom Markets
- Finance and Insurance
- Multiple
- MSG Entertainment
- Arts, Entertainment, and Recreation
- 10th
- Schoology
- Educational Services
- 15th
- Tao Group Hospitality
- Arts, Entertainment, and Recreation
- 14th
- The Garden Of Dreams Foundation
- Services
Sustainability
Sustainability
LEED Certification Developed by the U.S. Green Building Council (USGBC), the Leadership in Energy and Environmental Design (LEED) is a green building certification program focused on the design, construction, operation, and maintenance of green buildings, homes, and neighborhoods, which aims to help building owners and operators be environmentally responsible and use resources efficiently. LEED certification is a globally recognized symbol of sustainability achievement and leadership. To achieve LEED certification, a project earns points by adhering to prerequisites and credits that address carbon, energy, water, waste, transportation, materials, health and indoor environmental quality. Projects go through a verification and review process and are awarded points that correspond to a level of LEED certification: Platinum (80+ points) Gold (60-79 points) Silver (50-59 points) Certified (40-49 points)
Presented by
Company Not Provided
Two Penn Plaza | PENN 2
Hmm, there seems to have been an error sending your message. Please try again.
Thanks! Your message was sent.


































