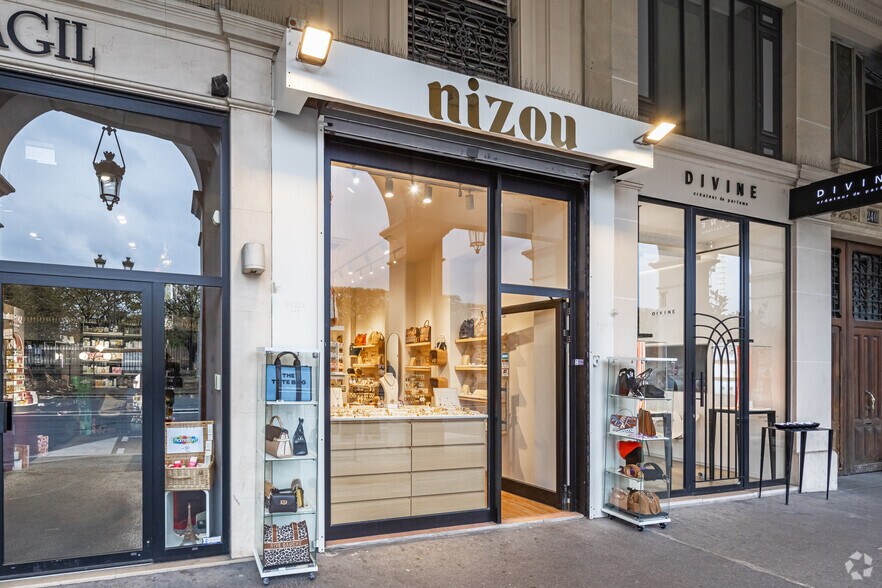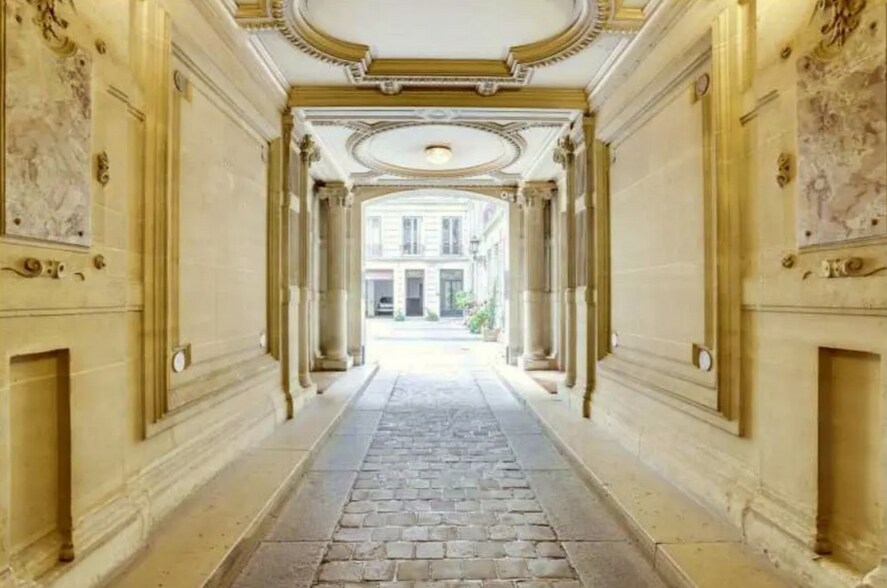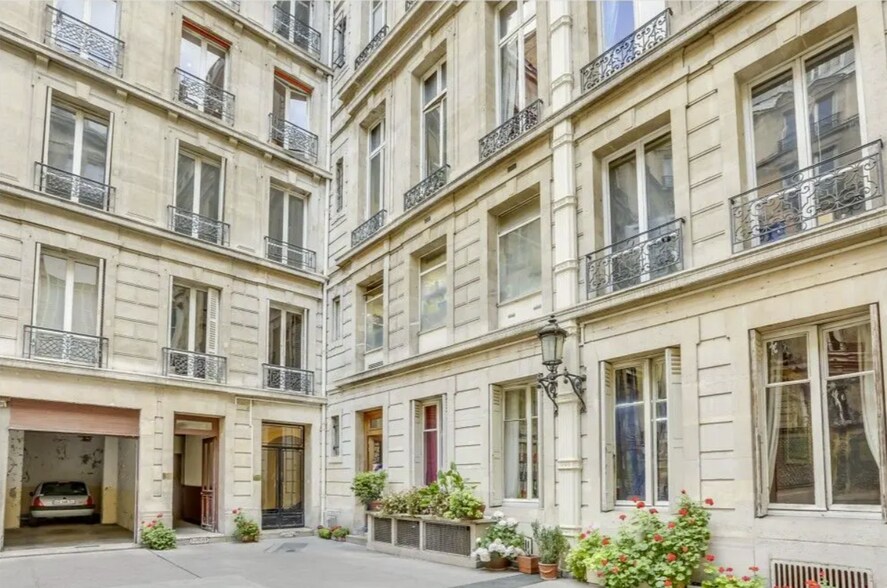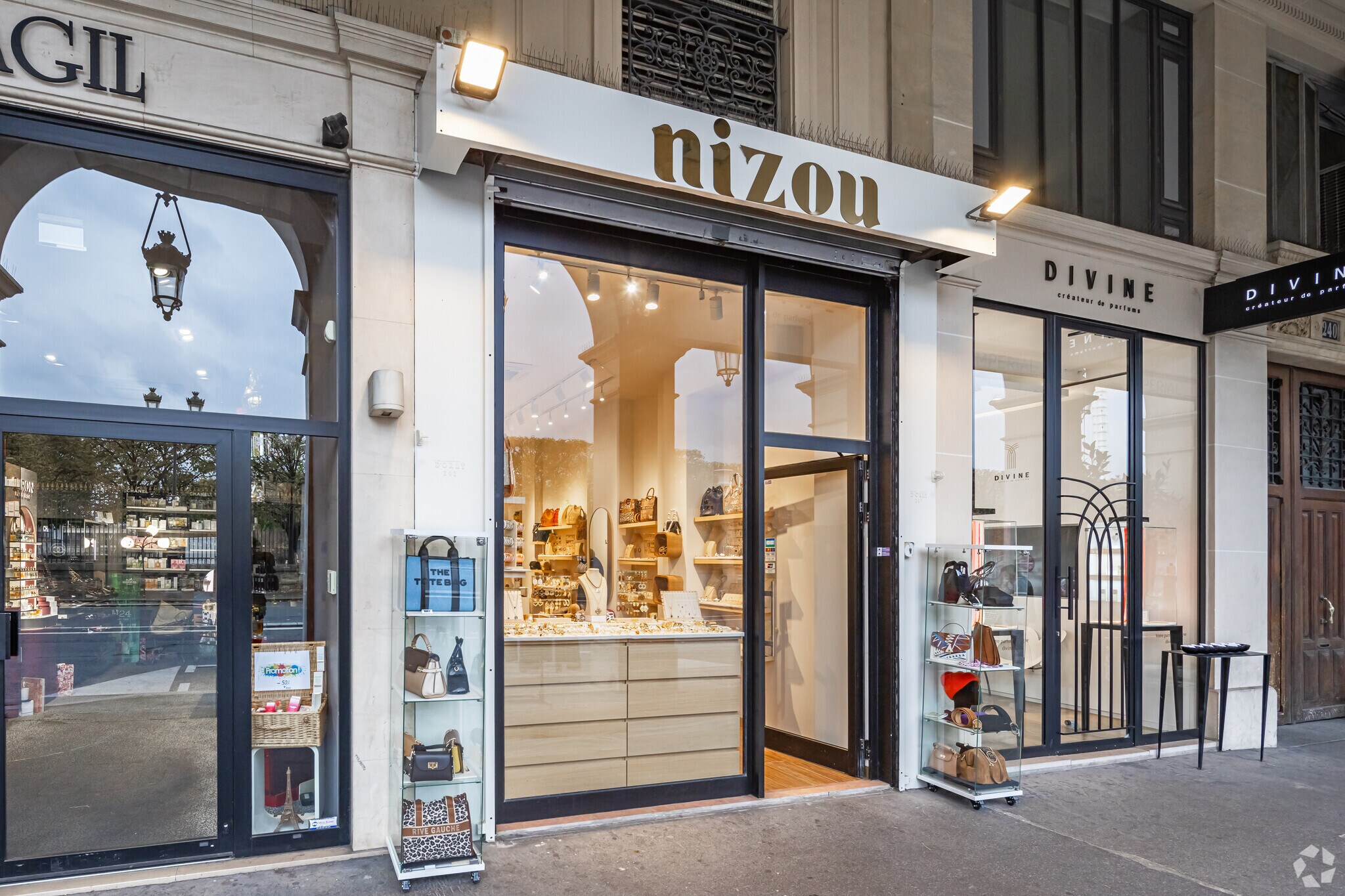Your email has been sent.

242 Rue De Rivoli 1,367 SF of Office Space Available in 75001 Paris



Some information has been automatically translated.

SUBLEASE HIGHLIGHTS
- Prestigious location
- Immediate proximity to the Tuileries Garden
- Proximity to shops and services
- Beautiful ceiling heights
- Excellent accessibility
- Parking
ALL AVAILABLE SPACE(1)
Display Rental Rate as
- SPACE
- SIZE
- TERM
-
RENTAL RATE
- SPACE USE
- CONDITION
- AVAILABLE
Rue de Rivoli, across from the Tuileries Garden and just steps from Place de la Concorde, Wellstone offers a 127 m² space for sublease on the 3rd floor of a high-end building. The space, partially air-conditioned, features high ceilings and consists of 4 offices independently accessed via a hallway.
-
Rental Charges: $2.72 /SF/YR $0.23 /SF/MO $3,723 /YR $310.26 /MO
-
Property Tax: $0.03 /SF/YR $0.00 /SF/MO $36.35 /YR $3.03 /MO
- Fully Built-Out as Standard Office
- Central Air Conditioning
- Refreshed premises delivered
- Partial air conditioning
- Partitioned offices
- Security Deposit: 3 months of rent
- Sublease space available from current tenant
- 4 Private Offices
- High Ceilings
- Independent access
- Beautiful high ceilings
- Fiber optic
| Space | Size | Term | Rental Rate | Space Use | Condition | Available |
| 3rd Floor | 1,367 SF | Negotiable | $61.01 /SF/YR HT-HC $5.08 /SF/MO HT-HC $83,396 /YR HT-HC $6,950 /MO HT-HC | Office | Full Build-Out | Now |
3rd Floor
| Size |
| 1,367 SF |
| Term |
| Negotiable |
|
Rental Rate
|
| $61.01 /SF/YR HT-HC $5.08 /SF/MO HT-HC $83,396 /YR HT-HC $6,950 /MO HT-HC |
| Space Use |
| Office |
| Condition |
| Full Build-Out |
| Available |
| Now |
3rd Floor
| Size | 1,367 SF |
| Term | Negotiable |
|
Rental Rate
|
$61.01 /SF/YR HT-HC |
| Space Use | Office |
| Condition | Full Build-Out |
| Available | Now |
Rue de Rivoli, across from the Tuileries Garden and just steps from Place de la Concorde, Wellstone offers a 127 m² space for sublease on the 3rd floor of a high-end building. The space, partially air-conditioned, features high ceilings and consists of 4 offices independently accessed via a hallway.
-
Rental Charges: $2.72 /SF/YR $0.23 /SF/MO $3,723 /YR $310.26 /MO
- Security Deposit: 3 months of rent
-
Property Tax: $0.03 /SF/YR $0.00 /SF/MO $36.35 /YR $3.03 /MO
- Sublease space available from current tenant
- Fully Built-Out as Standard Office
- 4 Private Offices
- Central Air Conditioning
- High Ceilings
- Refreshed premises delivered
- Independent access
- Partial air conditioning
- Beautiful high ceilings
- Partitioned offices
- Fiber optic
PROPERTY OVERVIEW
Old office building located rue de Rivoli, in the 1st arrondissement of Paris. This building is distinguished by very good standard common areas and high ceilings, offering an elegant setting. Located in the immediate vicinity of the Tuileries Garden and the Place de la Concorde, it enjoys a privileged location. Accessibility is excellent thanks to metro lines 1, 8 and 12, several bus lines and nearby Vélib stations. Numerous shops and services are also available in the area.
- Concierge
- Courtyard
- Security System
- On-Site Retail
- Direct Elevator Exposure
- Key Fob Entry
- Air Conditioning
- Balcony
- Fiber Optic Internet
- On-Site Security Staff
PROPERTY FACTS
Presented by

242 Rue De Rivoli
Hmm, there seems to have been an error sending your message. Please try again.
Thanks! Your message was sent.





