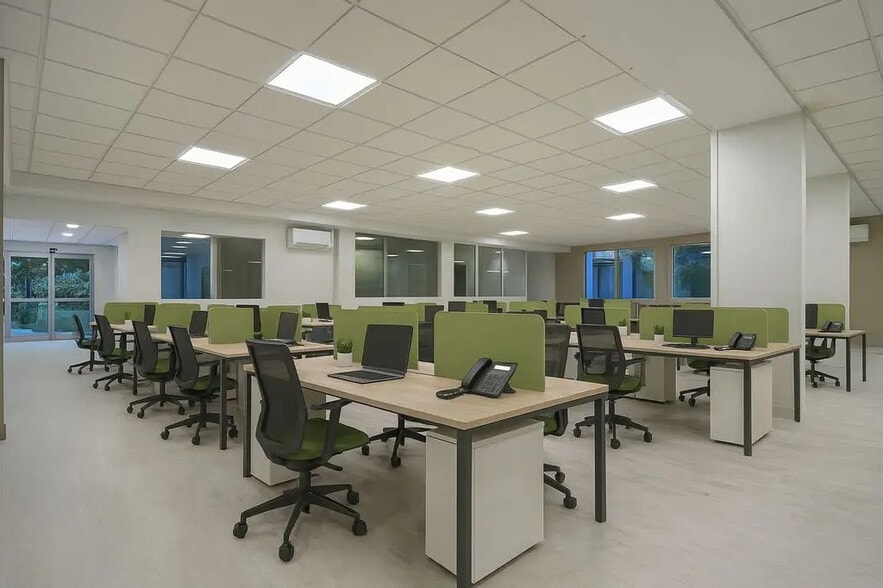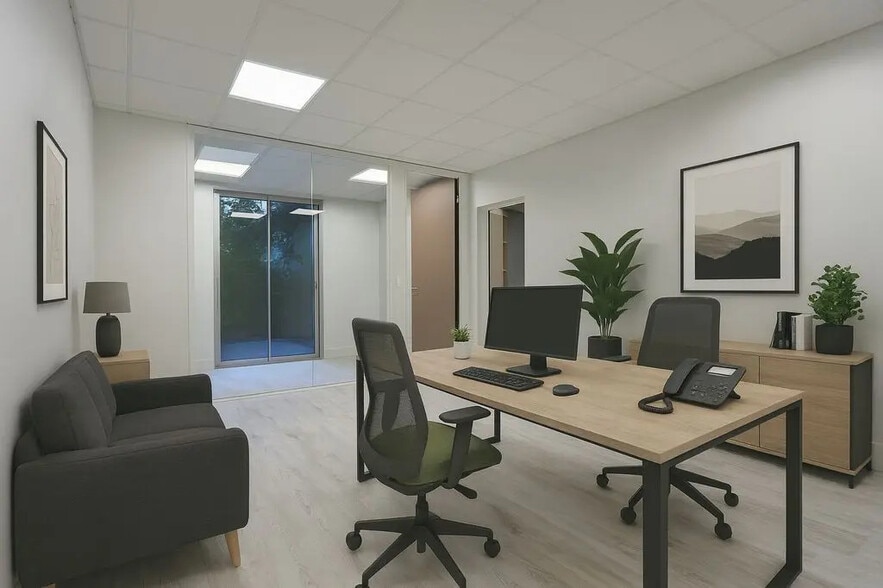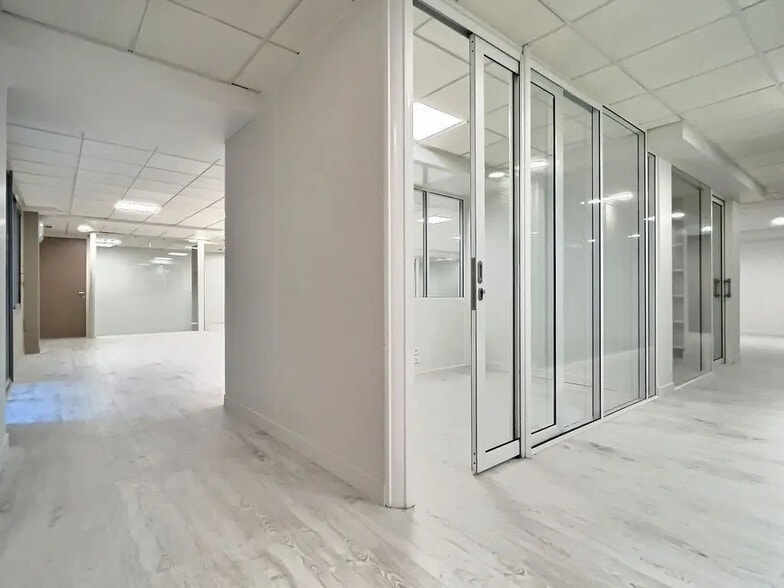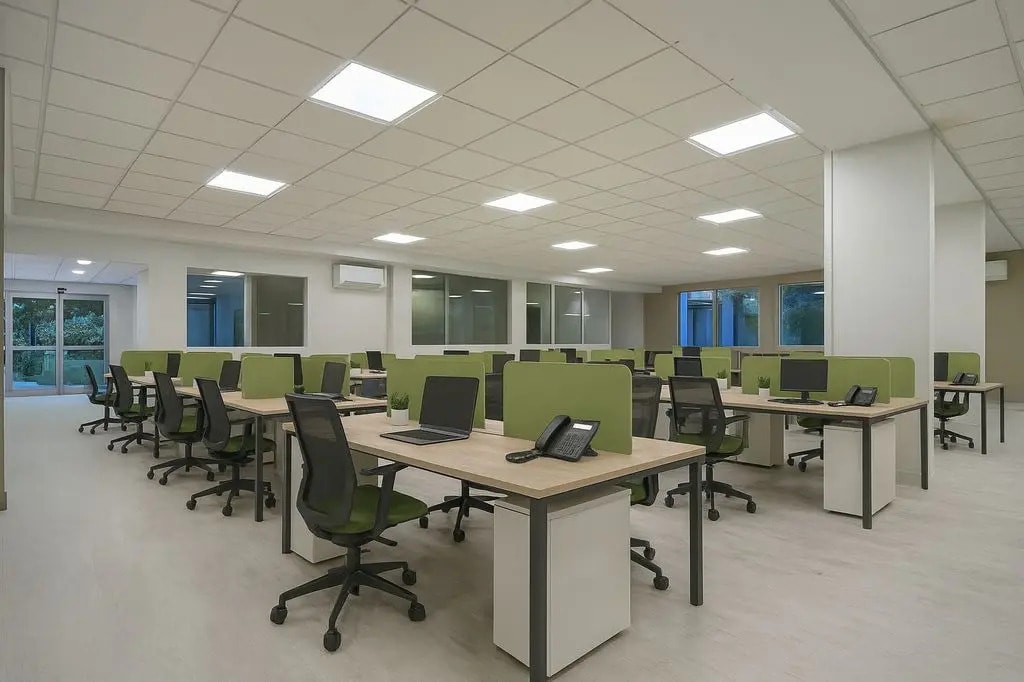Your email has been sent.
Some information has been automatically translated.
All Available Spaces(3)
Display Rental Rate as
- Space
- Size
- Term
-
Rental Rate
- Space Use
- Condition
- Available
-
Rental Charges: $3.12 /SF/YR $0.26 /SF/MO $2,355 /YR $196.21 /MO
-
Office Tax: $2.82 /SF/YR $0.24 /SF/MO $2,127 /YR $177.23 /MO
- Security Deposit: 3 months of rent
-
Rental Charges: $3.12 /SF/YR $0.26 /SF/MO $13,454 /YR $1,121 /MO
-
Office Tax: $2.82 /SF/YR $0.24 /SF/MO $12,153 /YR $1,013 /MO
- Security Deposit: 3 months of rent
-
Rental Charges: $3.12 /SF/YR $0.26 /SF/MO $706.35 /YR $58.86 /MO
- Security Deposit: 3 months of rent
| Space | Size | Term | Rental Rate | Space Use | Condition | Available |
| Basement | 753 SF | 3/6/9 | $23.55 /SF/YR HT-HC $1.96 /SF/MO HT-HC $17,744 /YR HT-HC $1,479 /MO HT-HC | Office | - | Now |
| Ground | 4,306 SF | 3/6/9 | $38.34 /SF/YR HT-HC $3.19 /SF/MO HT-HC $165,056 /YR HT-HC $13,755 /MO HT-HC | Office | - | Now |
| 1st Floor | 226 SF | 3/6/9 | $38.34 /SF/YR HT-HC $3.19 /SF/MO HT-HC $8,665 /YR HT-HC $722.12 /MO HT-HC | Office | - | Now |
Basement
| Size |
| 753 SF |
| Term |
| 3/6/9 |
|
Rental Rate
|
| $23.55 /SF/YR HT-HC $1.96 /SF/MO HT-HC $17,744 /YR HT-HC $1,479 /MO HT-HC |
| Space Use |
| Office |
| Condition |
| - |
| Available |
| Now |
Ground
| Size |
| 4,306 SF |
| Term |
| 3/6/9 |
|
Rental Rate
|
| $38.34 /SF/YR HT-HC $3.19 /SF/MO HT-HC $165,056 /YR HT-HC $13,755 /MO HT-HC |
| Space Use |
| Office |
| Condition |
| - |
| Available |
| Now |
1st Floor
| Size |
| 226 SF |
| Term |
| 3/6/9 |
|
Rental Rate
|
| $38.34 /SF/YR HT-HC $3.19 /SF/MO HT-HC $8,665 /YR HT-HC $722.12 /MO HT-HC |
| Space Use |
| Office |
| Condition |
| - |
| Available |
| Now |
Basement
| Size | 753 SF |
| Term | 3/6/9 |
|
Rental Rate
|
$23.55 /SF/YR HT-HC |
| Space Use | Office |
| Condition | - |
| Available | Now |
-
Rental Charges: $3.12 /SF/YR $0.26 /SF/MO $2,355 /YR $196.21 /MO
- Security Deposit: 3 months of rent
-
Office Tax: $2.82 /SF/YR $0.24 /SF/MO $2,127 /YR $177.23 /MO
Ground
| Size | 4,306 SF |
| Term | 3/6/9 |
|
Rental Rate
|
$38.34 /SF/YR HT-HC |
| Space Use | Office |
| Condition | - |
| Available | Now |
-
Rental Charges: $3.12 /SF/YR $0.26 /SF/MO $13,454 /YR $1,121 /MO
- Security Deposit: 3 months of rent
-
Office Tax: $2.82 /SF/YR $0.24 /SF/MO $12,153 /YR $1,013 /MO
1st Floor
| Size | 226 SF |
| Term | 3/6/9 |
|
Rental Rate
|
$38.34 /SF/YR HT-HC |
| Space Use | Office |
| Condition | - |
| Available | Now |
-
Rental Charges: $3.12 /SF/YR $0.26 /SF/MO $706.35 /YR $58.86 /MO
- Security Deposit: 3 months of rent
Property Overview
In a 1970s building located near the Montparnasse train station, LEASEO offers renovated and air-conditioned office spaces for rent. The office space is arranged as follows: - Ground floor: 6 enclosed offices, 3 meeting rooms including a large one, double restrooms for men and women, a large open space, a technical room, and a kitchen area. - Basement converted into 2 large rooms - Mixed and flexible layout - Renovated premises in perfect condition - Private garden of 95 m² - Reversible air conditioning - Accessible for people with reduced mobility - Fiber optic internet - Secure access - Caretaker - Information on the risks to which this property is exposed is available on the Géorisques website: www.georisques.gouv.fr Legal and financial conditions: Lease: 3-6-9 years Tax regime: VAT Office tax: €25.77/m²/year Waste removal tax: €8.9/m²/year Property tax: €31.5/m²/year Indexation: Annual indexation according to ILAT index Terms: Quarterly payment in advance Security deposit: 3 months excluding taxes and charges Fees:
- 24 Hour Access
- Balcony
- Wheelchair Accessible
- Fiber Optic Internet
Property Facts
Presented by

365 Rue De Vaugirard
Hmm, there seems to have been an error sending your message. Please try again.
Thanks! Your message was sent.




