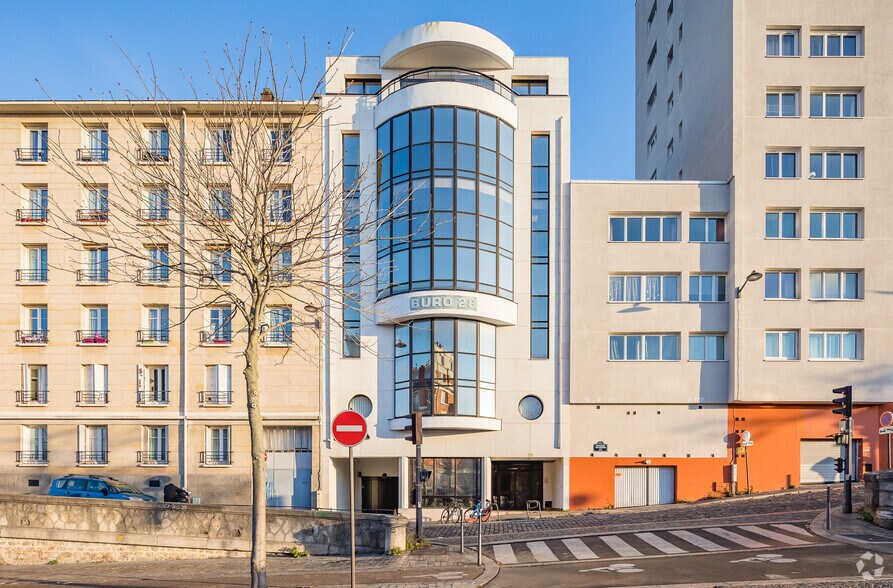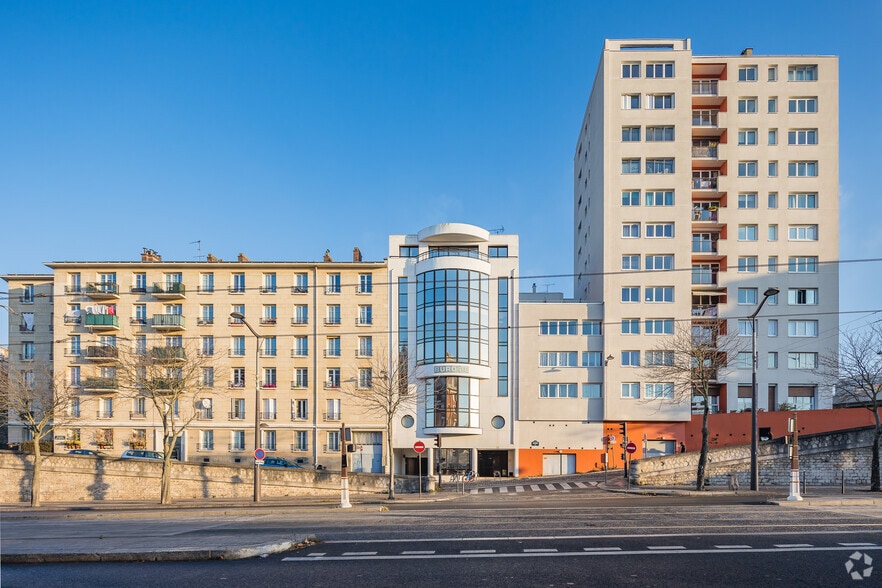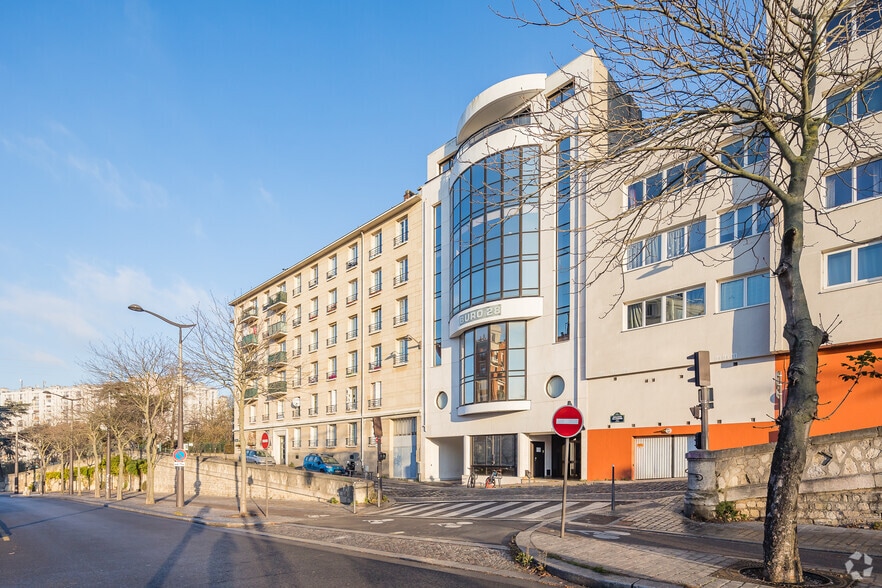Your email has been sent.
Some information has been automatically translated.
HIGHLIGHTS
- Strategic location near the Porte d'Italie and the ring road
- Pleasant setting thanks to the immediate proximity of the Moulin-de-la-Pointe garden
- Recent building with air-conditioned offices and modern services
ALL AVAILABLE SPACES(2)
Display Rental Rate as
- SPACE
- SIZE
- TERM
-
RENTAL RATE
- SPACE USE
- CONDITION
- AVAILABLE
Offices for Rent Maison Blanche (Metro Line 7) – 260 m² Located in a modern building near Porte d’Italie, these 260 m² duplex offices offer a quiet and pleasant work environment with a private terrace overlooking a landscaped park. The space is spread over two levels, connected by an internal staircase, and features flexible layout options. The premises are in good condition, equipped with RJ45 outlets for computer wiring, electric heating, and an independent street-level access for people with reduced mobility. Security is ensured by access control, an intercom, and the presence of a caretaker. Nine indoor parking spaces: €1,200 per unit per year.
-
Rental Charges: $4.32 /SF/YR $0.36 /SF/MO $5,673 /YR $472.74 /MO
-
Office Tax: $0.02 /SF/YR $0.00 /SF/MO $24.41 /YR $2.03 /MO
- Fully Built-Out as Standard Office
- Fits 4 - 11 People
- Security System
- Natural Light
- Duplex with private terrace and park view
- Independent ADA-compliant access from the street
- Security Deposit: 3 months of rent
-
Property Tax: $1.62 /SF/YR $0.13 /SF/MO $2,127 /YR $177.27 /MO
- Mostly Open Floor Plan Layout
- Space is in Excellent Condition
- Drop Ceilings
- Wheelchair Accessible
- Flexible layout
- Access control and intercom
Offices for Rent Maison Blanche (Metro Line 7) – 260 m² Located in a modern building near Porte d’Italie, these 260 m² duplex offices offer a calm and pleasant work environment with a private terrace overlooking a landscaped park. The space is distributed over two levels, connected by an internal staircase, and features flexible layout options. The premises are in good condition, equipped with RJ45 outlets for computer wiring, electric heating, and an independent street-level access for people with reduced mobility. Security is ensured by access control, an intercom, and the presence of a caretaker. Nine indoor parking spaces: €1,200 per unit per year.
-
Rental Charges: $4.32 /SF/YR $0.36 /SF/MO $6,417 /YR $534.74 /MO
-
Office Tax: $0.02 /SF/YR $0.00 /SF/MO $24.41 /YR $2.03 /MO
- Fully Built-Out as Standard Office
- Fits 4 - 12 People
- Security System
- Natural Light
- Duplex with private terrace and park view
- Independent wheelchair access from the street
- Security Deposit: 3 months of rent
-
Property Tax: $1.62 /SF/YR $0.13 /SF/MO $2,406 /YR $200.52 /MO
- Mostly Open Floor Plan Layout
- Space is in Excellent Condition
- Drop Ceilings
- Wheelchair Accessible
- Flexible layout
- Access control and intercom
| Space | Size | Term | Rental Rate | Space Use | Condition | Available |
| Ground | 1,313 SF | 3/6/9 | $41.04 /SF/YR HT-HC $3.42 /SF/MO HT-HC $53,893 /YR HT-HC $4,491 /MO HT-HC | Office | Full Build-Out | Now |
| 1st Floor | 1,485 SF | 3/6/9 | $41.04 /SF/YR HT-HC $3.42 /SF/MO HT-HC $60,961 /YR HT-HC $5,080 /MO HT-HC | Office | Full Build-Out | Now |
Ground
| Size |
| 1,313 SF |
| Term |
| 3/6/9 |
|
Rental Rate
|
| $41.04 /SF/YR HT-HC $3.42 /SF/MO HT-HC $53,893 /YR HT-HC $4,491 /MO HT-HC |
| Space Use |
| Office |
| Condition |
| Full Build-Out |
| Available |
| Now |
1st Floor
| Size |
| 1,485 SF |
| Term |
| 3/6/9 |
|
Rental Rate
|
| $41.04 /SF/YR HT-HC $3.42 /SF/MO HT-HC $60,961 /YR HT-HC $5,080 /MO HT-HC |
| Space Use |
| Office |
| Condition |
| Full Build-Out |
| Available |
| Now |
Ground
| Size | 1,313 SF |
| Term | 3/6/9 |
|
Rental Rate
|
$41.04 /SF/YR HT-HC |
| Space Use | Office |
| Condition | Full Build-Out |
| Available | Now |
Offices for Rent Maison Blanche (Metro Line 7) – 260 m² Located in a modern building near Porte d’Italie, these 260 m² duplex offices offer a quiet and pleasant work environment with a private terrace overlooking a landscaped park. The space is spread over two levels, connected by an internal staircase, and features flexible layout options. The premises are in good condition, equipped with RJ45 outlets for computer wiring, electric heating, and an independent street-level access for people with reduced mobility. Security is ensured by access control, an intercom, and the presence of a caretaker. Nine indoor parking spaces: €1,200 per unit per year.
-
Rental Charges: $4.32 /SF/YR $0.36 /SF/MO $5,673 /YR $472.74 /MO
- Security Deposit: 3 months of rent
-
Office Tax: $0.02 /SF/YR $0.00 /SF/MO $24.41 /YR $2.03 /MO
-
Property Tax: $1.62 /SF/YR $0.13 /SF/MO $2,127 /YR $177.27 /MO
- Fully Built-Out as Standard Office
- Mostly Open Floor Plan Layout
- Fits 4 - 11 People
- Space is in Excellent Condition
- Security System
- Drop Ceilings
- Natural Light
- Wheelchair Accessible
- Duplex with private terrace and park view
- Flexible layout
- Independent ADA-compliant access from the street
- Access control and intercom
1st Floor
| Size | 1,485 SF |
| Term | 3/6/9 |
|
Rental Rate
|
$41.04 /SF/YR HT-HC |
| Space Use | Office |
| Condition | Full Build-Out |
| Available | Now |
Offices for Rent Maison Blanche (Metro Line 7) – 260 m² Located in a modern building near Porte d’Italie, these 260 m² duplex offices offer a calm and pleasant work environment with a private terrace overlooking a landscaped park. The space is distributed over two levels, connected by an internal staircase, and features flexible layout options. The premises are in good condition, equipped with RJ45 outlets for computer wiring, electric heating, and an independent street-level access for people with reduced mobility. Security is ensured by access control, an intercom, and the presence of a caretaker. Nine indoor parking spaces: €1,200 per unit per year.
-
Rental Charges: $4.32 /SF/YR $0.36 /SF/MO $6,417 /YR $534.74 /MO
- Security Deposit: 3 months of rent
-
Office Tax: $0.02 /SF/YR $0.00 /SF/MO $24.41 /YR $2.03 /MO
-
Property Tax: $1.62 /SF/YR $0.13 /SF/MO $2,406 /YR $200.52 /MO
- Fully Built-Out as Standard Office
- Mostly Open Floor Plan Layout
- Fits 4 - 12 People
- Space is in Excellent Condition
- Security System
- Drop Ceilings
- Natural Light
- Wheelchair Accessible
- Duplex with private terrace and park view
- Flexible layout
- Independent wheelchair access from the street
- Access control and intercom
PROPERTY OVERVIEW
This recent office building is ideally located near the Porte d'Italie, offering optimal accessibility thanks to its proximity to the ring road and metro line 7. With a modern facade and beautiful common areas, it ensures a pleasant working environment, reinforced by the presence of the Moulin-de-la-Pointe garden at the foot of the building. The air-conditioned offices benefit from modern services, with independent PMR access, access control, an intercom and a security guard.
- Controlled Access
- Concierge
- Security System
- Wheelchair Accessible
PROPERTY FACTS
Presented by

28 Boulevard Kellermann
Hmm, there seems to have been an error sending your message. Please try again.
Thanks! Your message was sent.








