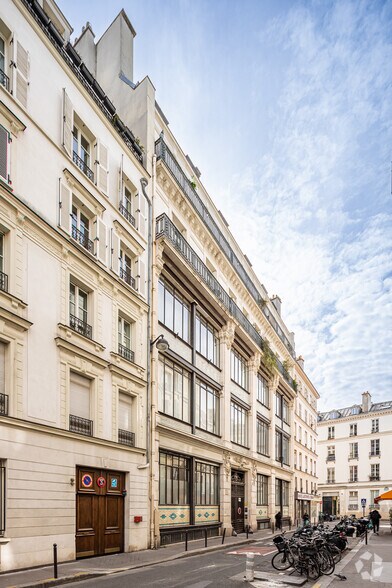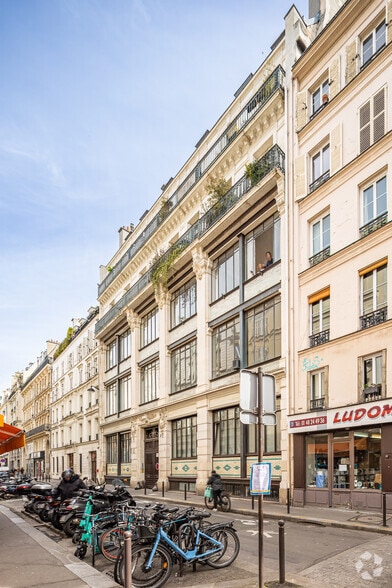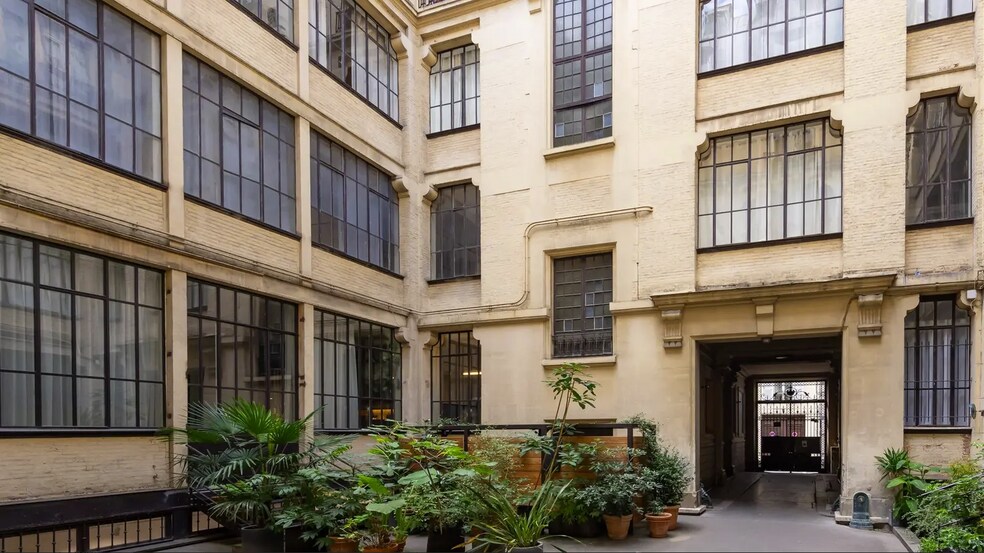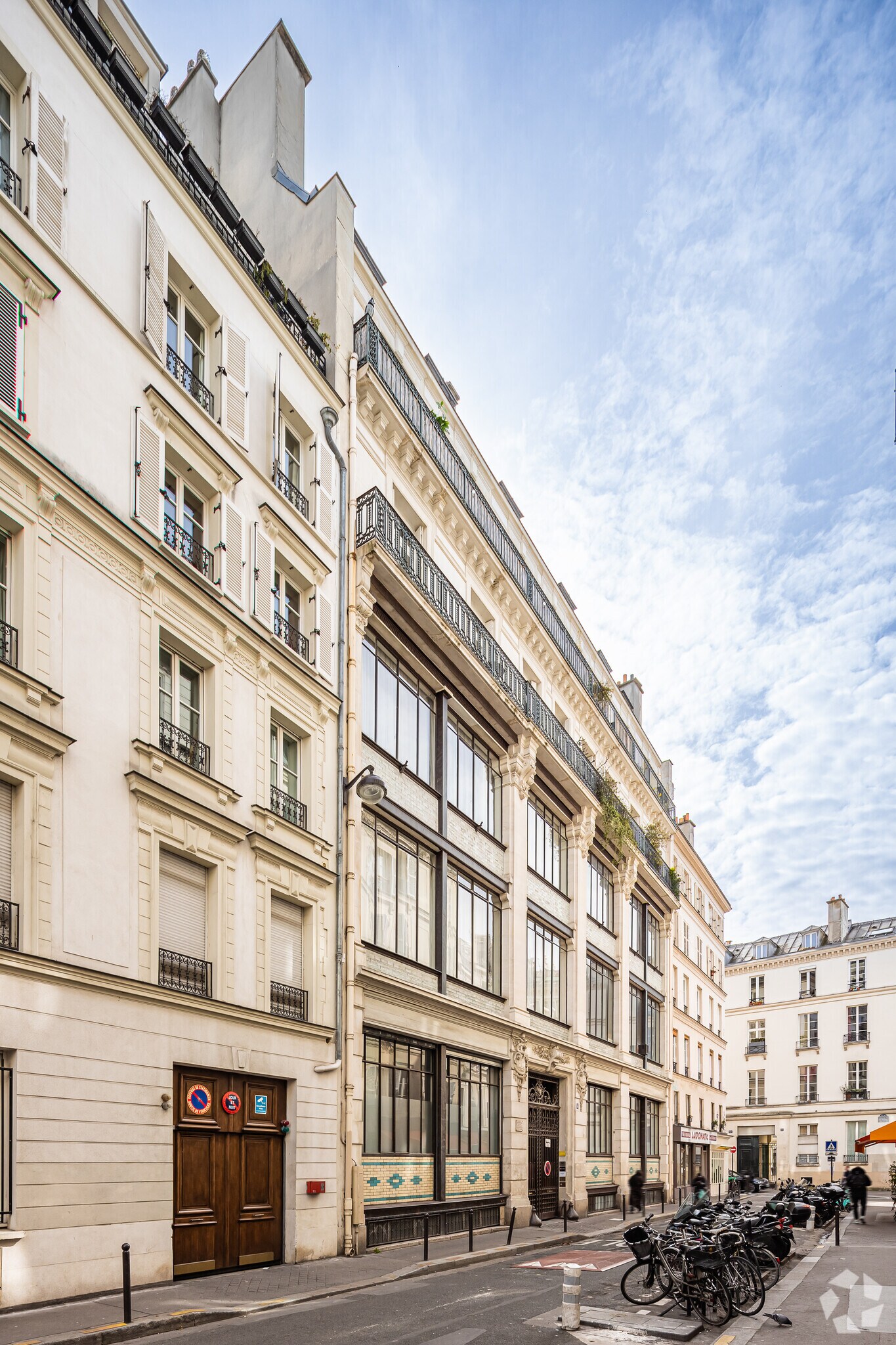Log In/Sign Up
Your email has been sent.

4 Rue Martel 904 - 2,820 SF of Office Space Available in 75010 Paris



Some information has been automatically translated.

ALL AVAILABLE SPACES(3)
Display Rental Rate as
- SPACE
- SIZE
- TERM
-
RENTAL RATE
- SPACE USE
- CONDITION
- AVAILABLE
-
Rental Charges: $3.24 /SF/YR $0.27 /SF/MO $3,105 /YR $258.74 /MO
- Finished Ceilings: 14’9”
- Security Deposit: 3 months of rent
-
Rental Charges: $3.24 /SF/YR $0.27 /SF/MO $3,105 /YR $258.74 /MO
- Finished Ceilings: 14’9”
- Security Deposit: 3 months of rent
-
Rental Charges: $3.24 /SF/YR $0.27 /SF/MO $2,930 /YR $244.21 /MO
- Finished Ceilings: 14’9”
- Security Deposit: 3 months of rent
| Space | Size | Term | Rental Rate | Space Use | Condition | Available |
| Basement | 958 SF | 3/6/9 | $43.68 /SF/YR HT-HC $3.64 /SF/MO HT-HC $41,847 /YR HT-HC $3,487 /MO HT-HC | Office | - | Now |
| Basement | 958 SF | 3/6/9 | $43.68 /SF/YR HT-HC $3.64 /SF/MO HT-HC $41,847 /YR HT-HC $3,487 /MO HT-HC | Office | - | Now |
| Ground | 904 SF | 3/6/9 | $43.68 /SF/YR HT-HC $3.64 /SF/MO HT-HC $39,496 /YR HT-HC $3,291 /MO HT-HC | Office | - | Now |
Basement
| Size |
| 958 SF |
| Term |
| 3/6/9 |
|
Rental Rate
|
| $43.68 /SF/YR HT-HC $3.64 /SF/MO HT-HC $41,847 /YR HT-HC $3,487 /MO HT-HC |
| Space Use |
| Office |
| Condition |
| - |
| Available |
| Now |
Basement
| Size |
| 958 SF |
| Term |
| 3/6/9 |
|
Rental Rate
|
| $43.68 /SF/YR HT-HC $3.64 /SF/MO HT-HC $41,847 /YR HT-HC $3,487 /MO HT-HC |
| Space Use |
| Office |
| Condition |
| - |
| Available |
| Now |
Ground
| Size |
| 904 SF |
| Term |
| 3/6/9 |
|
Rental Rate
|
| $43.68 /SF/YR HT-HC $3.64 /SF/MO HT-HC $39,496 /YR HT-HC $3,291 /MO HT-HC |
| Space Use |
| Office |
| Condition |
| - |
| Available |
| Now |
Basement
| Size | 958 SF |
| Term | 3/6/9 |
|
Rental Rate
|
$43.68 /SF/YR HT-HC |
| Space Use | Office |
| Condition | - |
| Available | Now |
-
Rental Charges: $3.24 /SF/YR $0.27 /SF/MO $3,105 /YR $258.74 /MO
- Security Deposit: 3 months of rent
- Finished Ceilings: 14’9”
Basement
| Size | 958 SF |
| Term | 3/6/9 |
|
Rental Rate
|
$43.68 /SF/YR HT-HC |
| Space Use | Office |
| Condition | - |
| Available | Now |
-
Rental Charges: $3.24 /SF/YR $0.27 /SF/MO $3,105 /YR $258.74 /MO
- Security Deposit: 3 months of rent
- Finished Ceilings: 14’9”
Ground
| Size | 904 SF |
| Term | 3/6/9 |
|
Rental Rate
|
$43.68 /SF/YR HT-HC |
| Space Use | Office |
| Condition | - |
| Available | Now |
-
Rental Charges: $3.24 /SF/YR $0.27 /SF/MO $2,930 /YR $244.21 /MO
- Security Deposit: 3 months of rent
- Finished Ceilings: 14’9”
PROPERTY OVERVIEW
Near Gare du Nord, Immprove offers unique, bright, and flexible spaces for customization. Perfect for showroom activities, production, or any business seeking unconventional office spaces.
- 24 Hour Access
- Security System
- Air Conditioning
- Fiber Optic Internet
PROPERTY FACTS
Building Type
Office
Year Built
1910
Building Height
6 Stories
Building Size
48,438 SF
Building Class
C
Typical Floor Size
8,654 SF
1 1
1 of 20
VIDEOS
MATTERPORT 3D EXTERIOR
MATTERPORT 3D TOUR
PHOTOS
STREET VIEW
STREET
MAP
1 of 1
Presented by

4 Rue Martel
Already a member? Log In
Hmm, there seems to have been an error sending your message. Please try again.
Thanks! Your message was sent.

