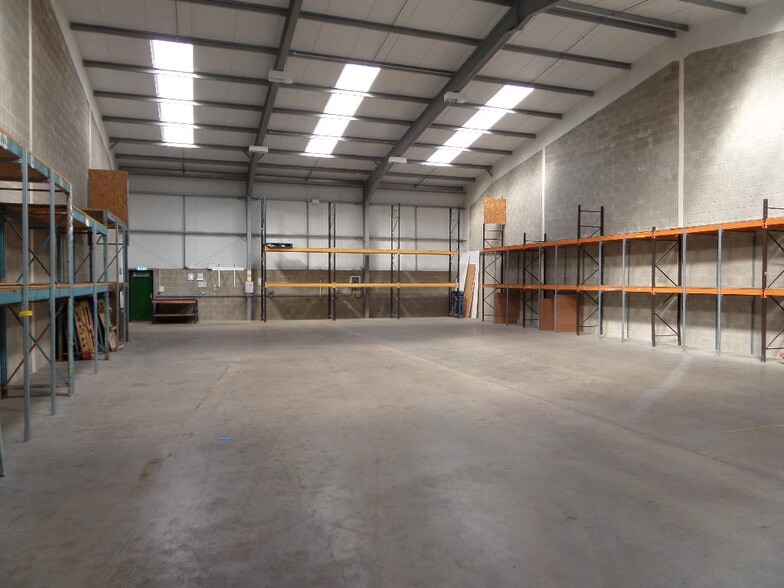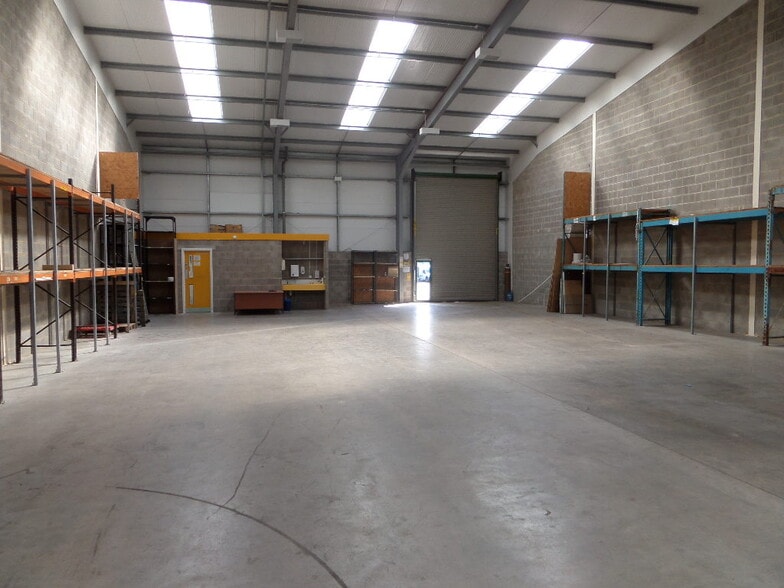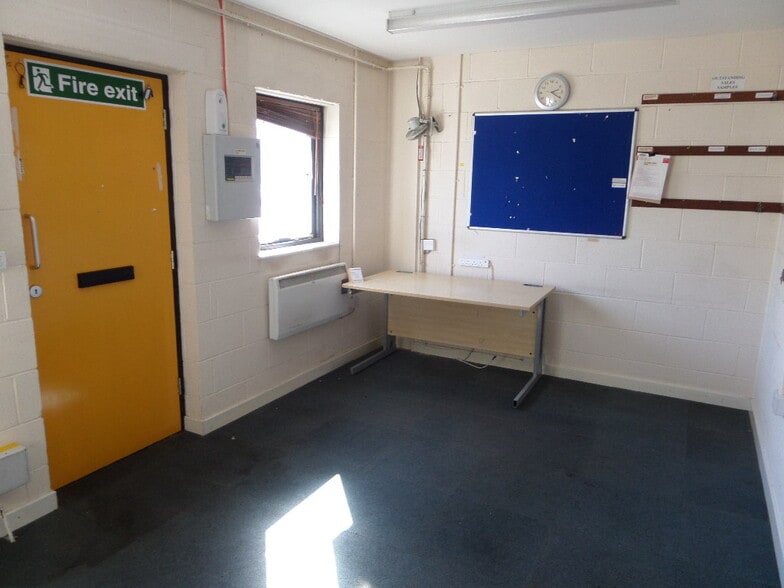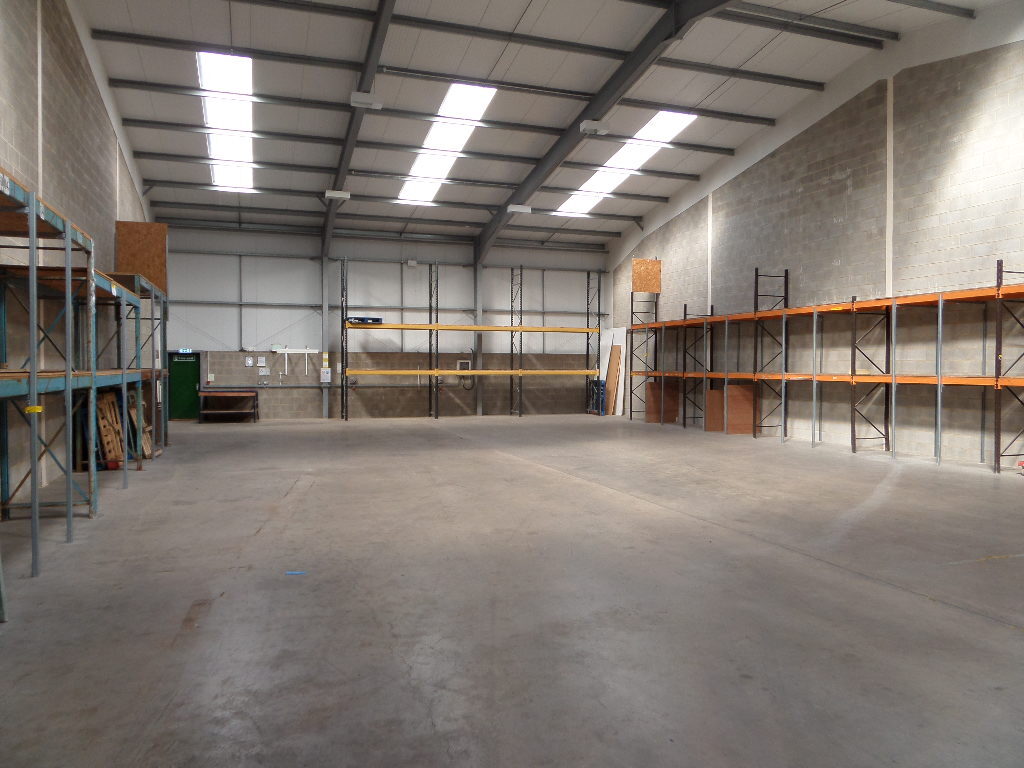Your email has been sent.

The Levels S3 Capital Business Park 2,081 - 6,101 SF of Industrial Space Available in Cardiff CF3 2PW



HIGHLIGHTS
- Established Business Location
- Pitched steel portal frame with profile sheet elevations
- Min. eaves 5.6m. (18ft.) rising to 7.27m.(24ft.);
- Close to A48(M) and Js. 29 & 30 of M4
- Large tarmac car park/loading area
FEATURES
ALL AVAILABLE SPACES(2)
Display Rental Rate as
- SPACE
- SIZE
- TERM
- RENTAL RATE
- SPACE USE
- CONDITION
- AVAILABLE
The property is available on a new full repairing and insuring lease for a term to be agreed. Our clients are seeking a rent of £34,170 pax. Price on application. This unit can potentially be combined with Unit S1-S2 adjacent to create 14,325 Sq.Ft. (1,330 Sq.M.).
- Use Class: B8
- Secure Storage
- Energy Performance Rating - D
- Workshop with concrete slab floor
- Office/reception
- Includes 152 SF of dedicated office space
- Demised WC facilities
- Yard
- Vehicular access via 1x. roller door
The property is available on a new full repairing and insuring lease for a minimum lease term of 3 years. The quoting rent is £42,500 per annum.
- Use Class: B2
- Central Air and Heating
- Demised WC facilities
- Includes 2,081 SF of dedicated office space
- Partitioned Offices
- Energy Performance Rating - C
| Space | Size | Term | Rental Rate | Space Use | Condition | Available |
| Ground - S3 | 4,020 SF | Negotiable | $11.41 /SF/YR $0.95 /SF/MO $45,876 /YR $3,823 /MO | Industrial | Partial Build-Out | Now |
| Mezzanine - S7 | 2,081 SF | 3-10 Years | $9.32 /SF/YR $0.78 /SF/MO $19,390 /YR $1,616 /MO | Industrial | Partial Build-Out | Now |
Ground - S3
| Size |
| 4,020 SF |
| Term |
| Negotiable |
| Rental Rate |
| $11.41 /SF/YR $0.95 /SF/MO $45,876 /YR $3,823 /MO |
| Space Use |
| Industrial |
| Condition |
| Partial Build-Out |
| Available |
| Now |
Mezzanine - S7
| Size |
| 2,081 SF |
| Term |
| 3-10 Years |
| Rental Rate |
| $9.32 /SF/YR $0.78 /SF/MO $19,390 /YR $1,616 /MO |
| Space Use |
| Industrial |
| Condition |
| Partial Build-Out |
| Available |
| Now |
Ground - S3
| Size | 4,020 SF |
| Term | Negotiable |
| Rental Rate | $11.41 /SF/YR |
| Space Use | Industrial |
| Condition | Partial Build-Out |
| Available | Now |
The property is available on a new full repairing and insuring lease for a term to be agreed. Our clients are seeking a rent of £34,170 pax. Price on application. This unit can potentially be combined with Unit S1-S2 adjacent to create 14,325 Sq.Ft. (1,330 Sq.M.).
- Use Class: B8
- Includes 152 SF of dedicated office space
- Secure Storage
- Demised WC facilities
- Energy Performance Rating - D
- Yard
- Workshop with concrete slab floor
- Vehicular access via 1x. roller door
- Office/reception
Mezzanine - S7
| Size | 2,081 SF |
| Term | 3-10 Years |
| Rental Rate | $9.32 /SF/YR |
| Space Use | Industrial |
| Condition | Partial Build-Out |
| Available | Now |
The property is available on a new full repairing and insuring lease for a minimum lease term of 3 years. The quoting rent is £42,500 per annum.
- Use Class: B2
- Includes 2,081 SF of dedicated office space
- Central Air and Heating
- Partitioned Offices
- Demised WC facilities
- Energy Performance Rating - C
PROPERTY OVERVIEW
This modern mid terrace property is situated within a well managed estate. The property is located within ‘S’ block at Capital Business Park, a modern business park spread over 75 acres in east Cardiff. It has good access to the A48(M) dual carriageway via Lamby Way & A4232 Rover Way which links to js. 29 and 30 of the M4. The property is situated to the rear of the 500,000 sq.ft. ALDI distribution Centre. Other occupiers in the immediate vicinity include Denval, Tacklestore, & Envitech.
WAREHOUSE FACILITY FACTS
SELECT TENANTS
- FLOOR
- TENANT NAME
- INDUSTRY
- Multiple
- Denver Drilling Services Ltd
- -
- Multiple
- Envitech Ltd
- Manufacturing
- Multiple
- FareShare Cymru
- Services
- Multiple
- Safety Liftin Gear
- -
- Multiple
- SSC Fulfilment
- -
Presented by

The Levels | S3 Capital Business Park
Hmm, there seems to have been an error sending your message. Please try again.
Thanks! Your message was sent.





