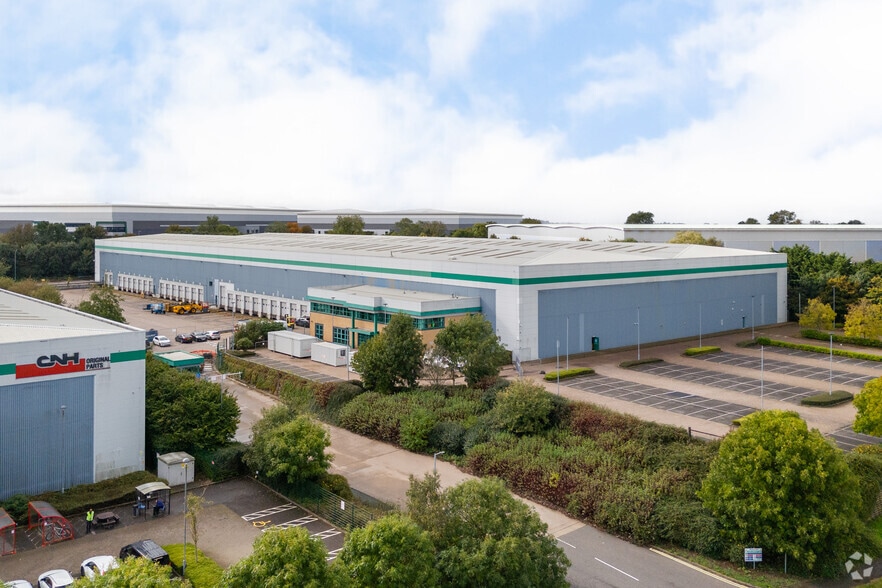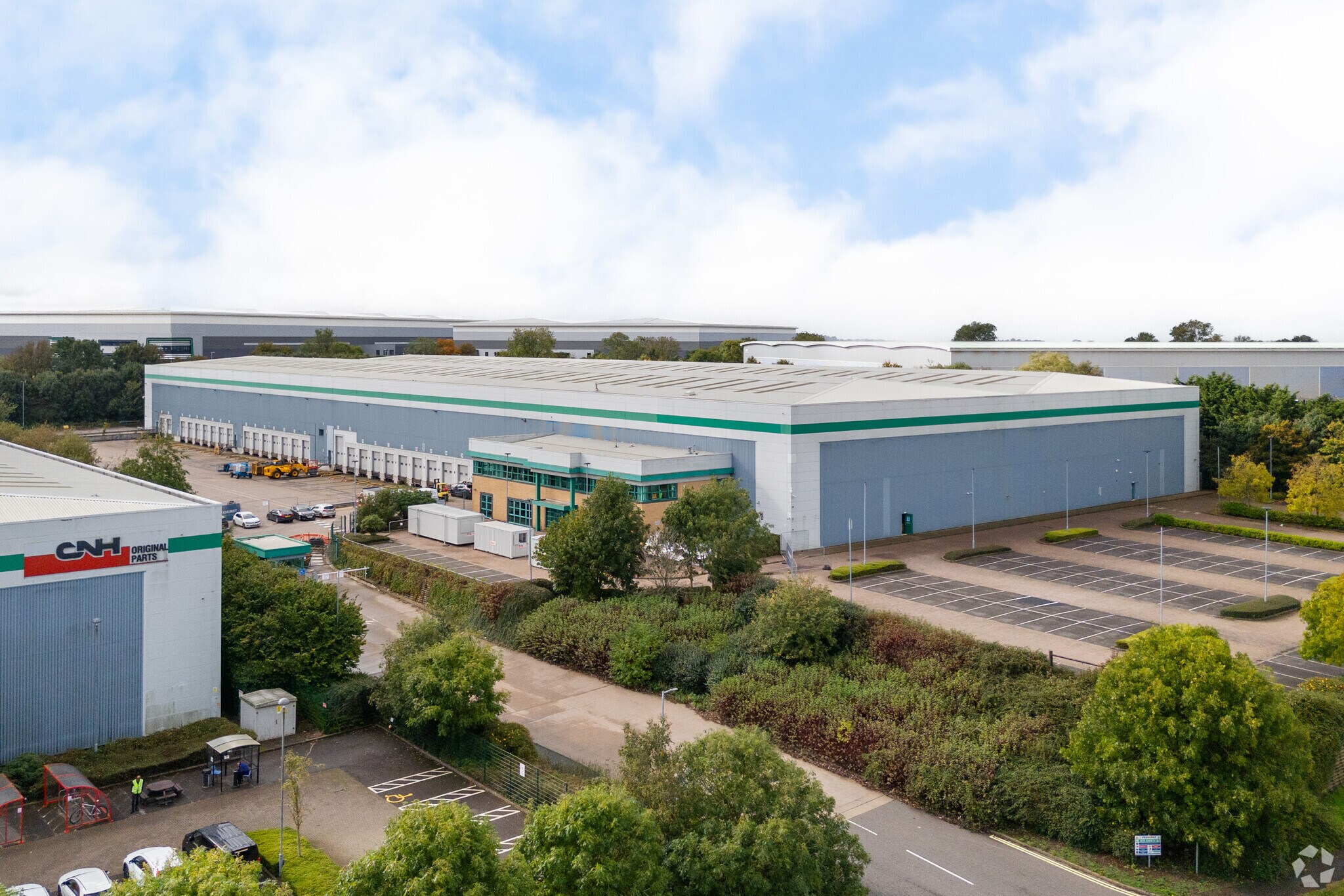Your email has been sent.

DC3 Parsons Rd 156,995 SF of Industrial Space Available in Daventry NN11 8RA

Highlights
- Gatehouse
- 48 m Yard Depth
- 12.1 m Eaves Height
Features
All Available Space(1)
Display Rental Rate as
- Space
- Size
- Term
- Rental Rate
- Space Use
- Condition
- Available
The 2 spaces in this building must be leased together, for a total size of 156,995 SF (Contiguous Area):
Available on leasehold terms on a full repairing and insuring basis. The property is available in March 2025 due to refurbishment works.
- Use Class: B8
- 3 Drive Ins
- Central Air and Heating
- Closed Circuit Television Monitoring (CCTV)
- Automatic Blinds
- Top 5 single point distribution points in the coun
- 26 Dock Loading Doors
- Newly Refurbished
- Includes 4,350 SF of dedicated office space
- 26 Loading Docks
- Security System
- Secure Storage
- Common Parts WC Facilities
- 3 Level Loading Doors
- Includes 3,500 SF of dedicated office space
| Space | Size | Term | Rental Rate | Space Use | Condition | Available |
| Ground, 1st Floor | 156,995 SF | Negotiable | Upon Request Upon Request Upon Request Upon Request | Industrial | Shell Space | Now |
Ground, 1st Floor
The 2 spaces in this building must be leased together, for a total size of 156,995 SF (Contiguous Area):
| Size |
|
Ground - 153,495 SF
1st Floor - 3,500 SF
|
| Term |
| Negotiable |
| Rental Rate |
| Upon Request Upon Request Upon Request Upon Request |
| Space Use |
| Industrial |
| Condition |
| Shell Space |
| Available |
| Now |
Ground, 1st Floor
| Size |
Ground - 153,495 SF
1st Floor - 3,500 SF
|
| Term | Negotiable |
| Rental Rate | Upon Request |
| Space Use | Industrial |
| Condition | Shell Space |
| Available | Now |
Available on leasehold terms on a full repairing and insuring basis. The property is available in March 2025 due to refurbishment works.
- Use Class: B8
- Includes 4,350 SF of dedicated office space
- 3 Drive Ins
- 26 Loading Docks
- Central Air and Heating
- Security System
- Closed Circuit Television Monitoring (CCTV)
- Secure Storage
- Automatic Blinds
- Common Parts WC Facilities
- Top 5 single point distribution points in the coun
- 3 Level Loading Doors
- 26 Dock Loading Doors
- Includes 3,500 SF of dedicated office space
- Newly Refurbished
Property Overview
Apex Park DC3 will feature sustainable technologies, designed to set new standards in eco-friendly infrastructure. Highlights include fully electric offices, advanced LED lighting systems, solar PV, and EV charging stations – all working together to secure an EPC A rating and create a space that’s as sustainable as it is forward-thinking. Prologis Apex Park DC3 is in the ideal location for serving both London and the Midlands. It is strategically located approximately 1.5 miles north of Daventry town centre, adjacent to the A45 with access to the M1, M40 and M45 motorways via the A45 and A361 trunk roads. The M1 provides direct access to the M25 / London to the south and Leeds / Scotland to the north. The M6 serves Birmingham and the north west of the UK, whilst the A14 provides access to Felixstowe, one of the UK’s largest deep sea-ports. Daventry International Rail Freight Terminal is also within 7 miles (14 minute drive), providing direct access to major UK and European destinations as well as the on-site Royal Mail Hub. Luton, Birmingham and East Midlands International Airports are all situated within a 1 hour drive time, the latter being Britain’s largest dedicated air freight hub
Warehouse Facility Facts
Presented by

DC3 | Parsons Rd
Hmm, there seems to have been an error sending your message. Please try again.
Thanks! Your message was sent.



