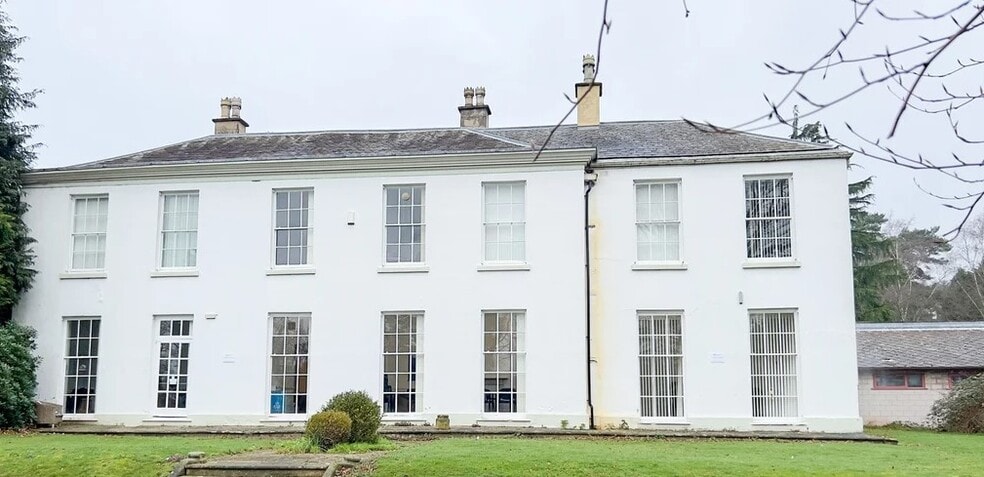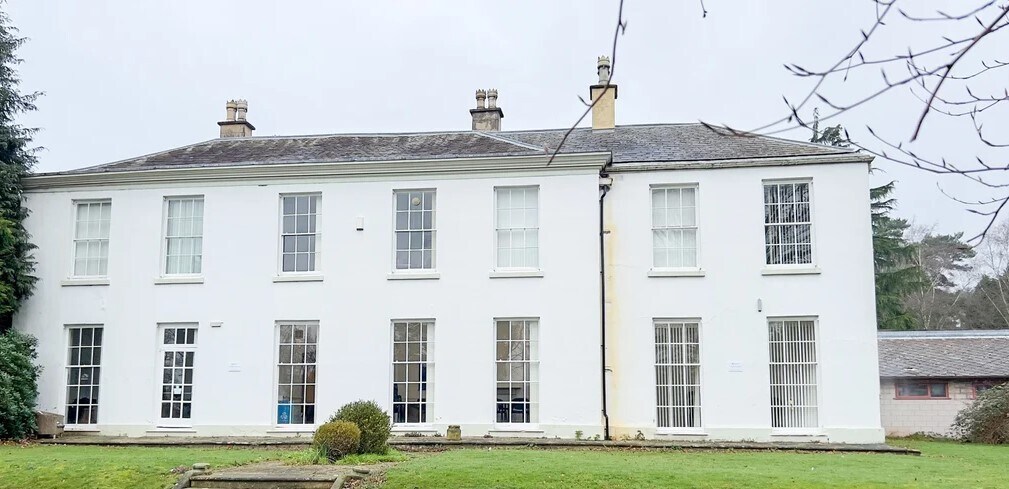This Property is no longer advertised on LoopNet.com.
Peache Way
Nottingham NG9 3DX
The Grove · Property For Lease

HIGHLIGHTS
- 3.5 miles from M1 J25
- On-site parking
- Attractive lawned garden
PROPERTY OVERVIEW
The offices to let are located on Peache Way, just of Chilwell Lane. It is a predominantly residential location, made up of high quality family housing, with Alderman White School just 0.2 miles to the south. Local to The White Lion pub, a Co-Op and Premier shop, each within a 20mins walk.
PROPERTY FACTS
Building Type
Office
Year Built
1810
Building Height
2 Stories
Building Size
5,650 SF
Building Class
B
Typical Floor Size
2,825 SF
Parking
Surface Parking
LINKS
Listing ID: 34211330
Date on Market: 12/16/2024
Last Updated:
Address: Peache Way, Nottingham NG9 3DX
The Office Property at Peache Way, Nottingham, NG9 3DX is no longer being advertised on LoopNet.com. Contact the broker for information on availability.
OFFICE PROPERTIES IN NEARBY NEIGHBORHOODS
NEARBY LISTINGS
- 25-27 Castle Gate, Nottingham
- 30-34 Hounds Gate, Nottingham
- Mark Street, Nottingham
- 59 Laurie Av, Nottingham
- 2-6 The Broadway, Nottingham
- 102-102a Chilwell Rd, Beeston
- 3 Weekday Cross, Nottingham
- 4 Regent St, Nottingham
- 60 Bath St, Ilkeston
- 52 Southbank, Nottingham
- 103-105 Hartley Rd, Nottingham
- 382 Radford Rd, Nottingham
- 97-101A Hartley Rd, Nottingham
- Gauntley Ct, Nottingham
- 15 Wellington Circ, Nottingham


