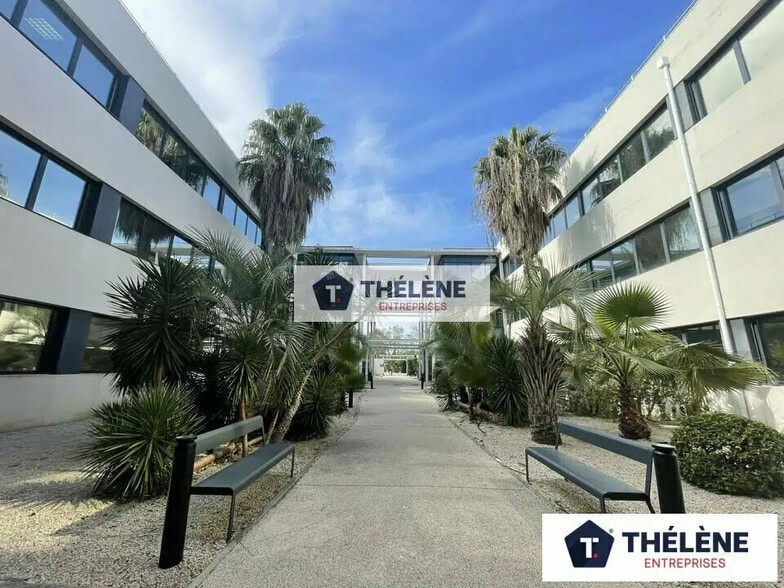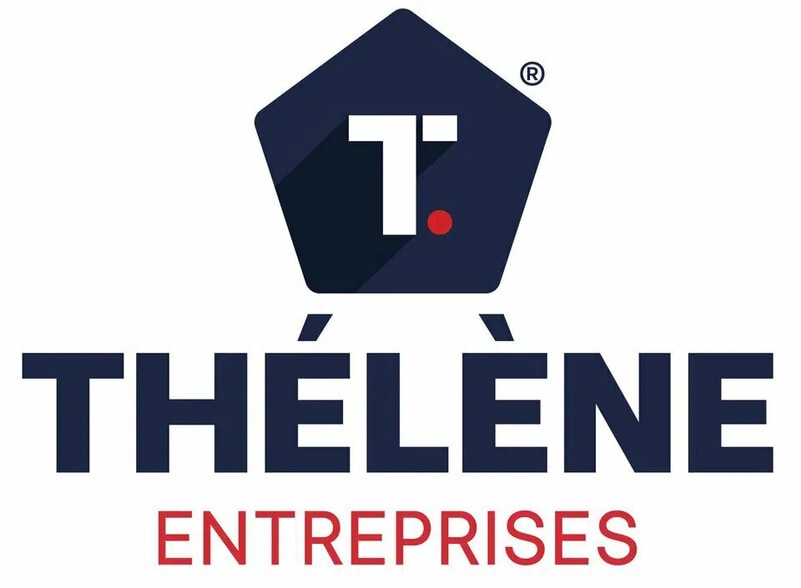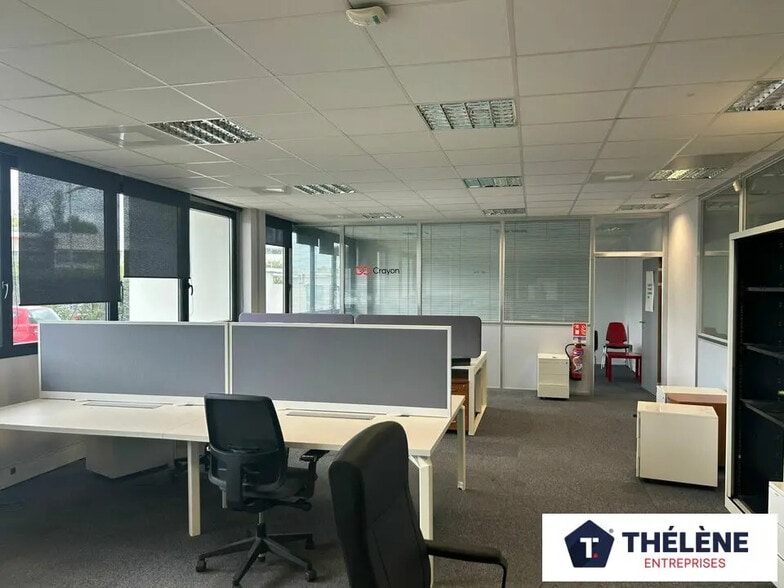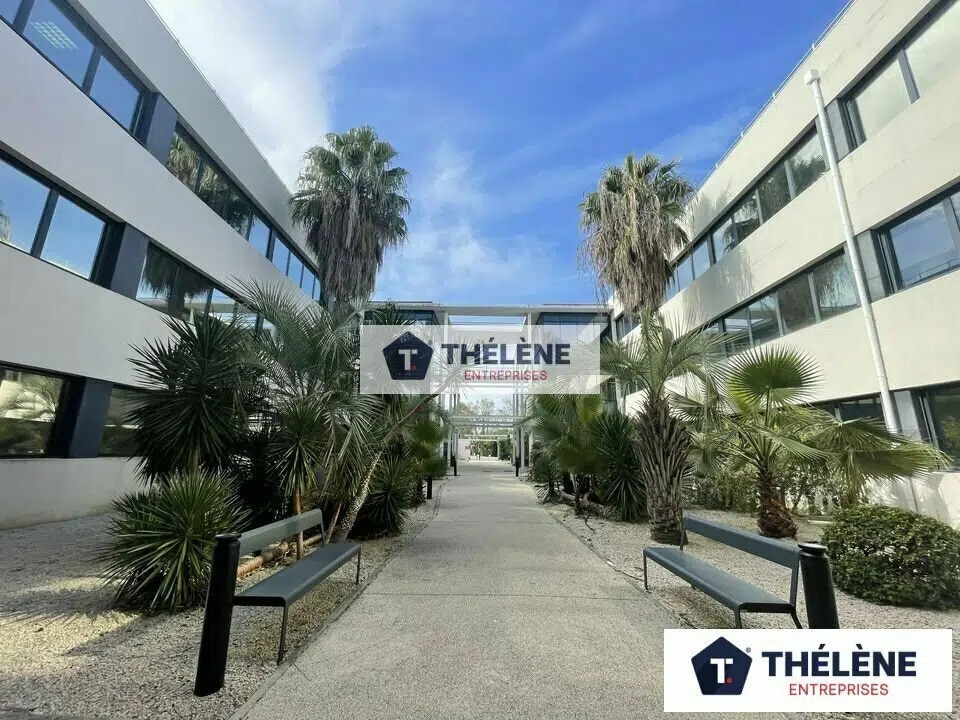Your email has been sent.

34470 Pérols 2,766 - 11,754 SF of Office Space Available



Some information has been automatically translated.

ALL AVAILABLE SPACES(3)
Display Rental Rate as
- SPACE
- SIZE
- TERM
-
RENTAL RATE
- SPACE USE
- CONDITION
- AVAILABLE
- Agency Fee: 15.00% of annual rent
- Security Deposit: 3 months of rent
- Space is in Excellent Condition
-
Rental Charges: $4.27 /SF/YR $0.36 /SF/MO $14,444 /YR $1,204 /MO
-
Property Tax: $4.78 /SF/YR $0.40 /SF/MO $16,157 /YR $1,346 /MO
- Agency Fee: 15.00% of annual rent
- Security Deposit: 3 months of rent
- Space is in Excellent Condition
-
Rental Charges: $4.34 /SF/YR $0.36 /SF/MO $12,017 /YR $1,001 /MO
-
Property Tax: $11.99 /SF/YR $1.00 /SF/MO $33,164 /YR $2,764 /MO
- Agency Fee: 15.00% of annual rent
- Security Deposit: 3 months of rent
- Space is in Excellent Condition
-
Rental Charges: $4.34 /SF/YR $0.36 /SF/MO $24,362 /YR $2,030 /MO
-
Property Tax: $5.91 /SF/YR $0.49 /SF/MO $33,164 /YR $2,764 /MO
| Space | Size | Term | Rental Rate | Space Use | Condition | Available |
| - | 3,380 SF | 3/6/9 | $13.94 /SF/YR $1.16 /SF/MO $47,100 /YR $3,925 /MO | Office | - | Now |
| 1st Floor, Ste B1 | 2,766 SF | 3/6/9 | $13.94 /SF/YR HT-HC $1.16 /SF/MO HT-HC $38,550 /YR HT-HC $3,213 /MO HT-HC | Office | - | Now |
| 2nd Floor, Ste B | 5,608 SF | 3/6/9 | $13.94 /SF/YR HT-HC $1.16 /SF/MO HT-HC $78,150 /YR HT-HC $6,513 /MO HT-HC | Office | - | Now |
-
| Size |
| 3,380 SF |
| Term |
| 3/6/9 |
|
Rental Rate
|
| $13.94 /SF/YR $1.16 /SF/MO $47,100 /YR $3,925 /MO |
| Space Use |
| Office |
| Condition |
| - |
| Available |
| Now |
1st Floor, Ste B1
| Size |
| 2,766 SF |
| Term |
| 3/6/9 |
|
Rental Rate
|
| $13.94 /SF/YR HT-HC $1.16 /SF/MO HT-HC $38,550 /YR HT-HC $3,213 /MO HT-HC |
| Space Use |
| Office |
| Condition |
| - |
| Available |
| Now |
2nd Floor, Ste B
| Size |
| 5,608 SF |
| Term |
| 3/6/9 |
|
Rental Rate
|
| $13.94 /SF/YR HT-HC $1.16 /SF/MO HT-HC $78,150 /YR HT-HC $6,513 /MO HT-HC |
| Space Use |
| Office |
| Condition |
| - |
| Available |
| Now |
-
| Size | 3,380 SF |
| Term | 3/6/9 |
|
Rental Rate
|
$13.94 /SF/YR |
| Space Use | Office |
| Condition | - |
| Available | Now |
- Agency Fee: 15.00% of annual rent
-
Rental Charges: $4.27 /SF/YR $0.36 /SF/MO $14,444 /YR $1,204 /MO
- Security Deposit: 3 months of rent
-
Property Tax: $4.78 /SF/YR $0.40 /SF/MO $16,157 /YR $1,346 /MO
- Space is in Excellent Condition
1st Floor, Ste B1
| Size | 2,766 SF |
| Term | 3/6/9 |
|
Rental Rate
|
$13.94 /SF/YR HT-HC |
| Space Use | Office |
| Condition | - |
| Available | Now |
- Agency Fee: 15.00% of annual rent
-
Rental Charges: $4.34 /SF/YR $0.36 /SF/MO $12,017 /YR $1,001 /MO
- Security Deposit: 3 months of rent
-
Property Tax: $11.99 /SF/YR $1.00 /SF/MO $33,164 /YR $2,764 /MO
- Space is in Excellent Condition
2nd Floor, Ste B
| Size | 5,608 SF |
| Term | 3/6/9 |
|
Rental Rate
|
$13.94 /SF/YR HT-HC |
| Space Use | Office |
| Condition | - |
| Available | Now |
- Agency Fee: 15.00% of annual rent
-
Rental Charges: $4.34 /SF/YR $0.36 /SF/MO $24,362 /YR $2,030 /MO
- Security Deposit: 3 months of rent
-
Property Tax: $5.91 /SF/YR $0.49 /SF/MO $33,164 /YR $2,764 /MO
- Space is in Excellent Condition
PROPERTY OVERVIEW
Close to the A709, interchange 29, and tram line 3, in a high-quality building located on a secure and gated site with ADA-compliant access, THELENE ENTREPRISES offers the following for lease: Air-conditioned and wired office space of approximately 314 sq. ft. located on the ground floor, with 15 parking spaces included. - Rent: €3,923 excluding tax & charges per month - Brokerage fees: 15% excluding tax of the annual rent excluding tax Find all our listings on our website: [https://www.thelene-entreprises.com/](https://www.thelene-entreprises.com/) Information about risks associated with this property is available on the Géorisques website: [www.georisques.gouv.fr](https://www.georisques.gouv.fr) **Lease Details:** - Type of lease: Commercial - Duration: 3/6/9/12 years - Index: ILAT - Security deposit: 3 months excluding tax & charges - Rent and charges: Quarterly, paid in advance
- Courtyard
- Signage
PROPERTY FACTS
Presented by

"34470 Pérols"
Hmm, there seems to have been an error sending your message. Please try again.
Thanks! Your message was sent.

