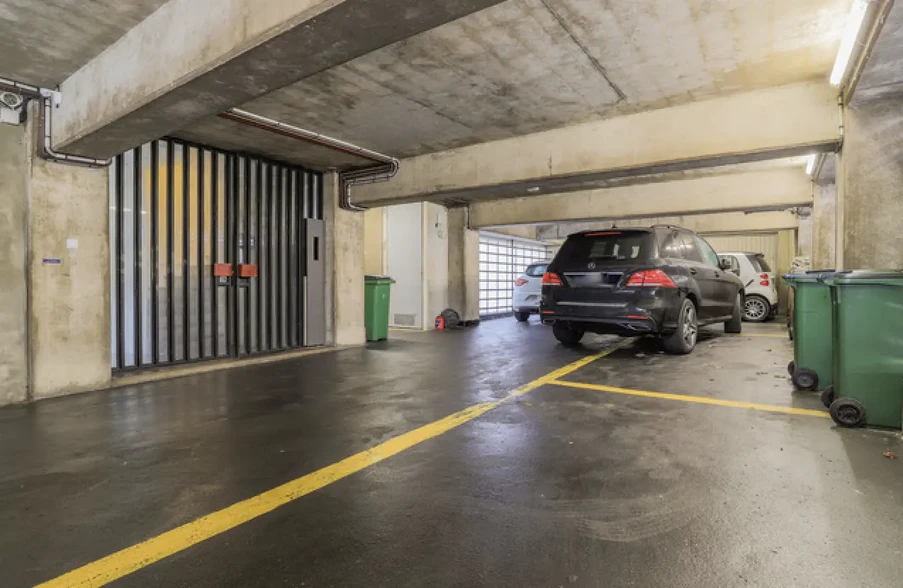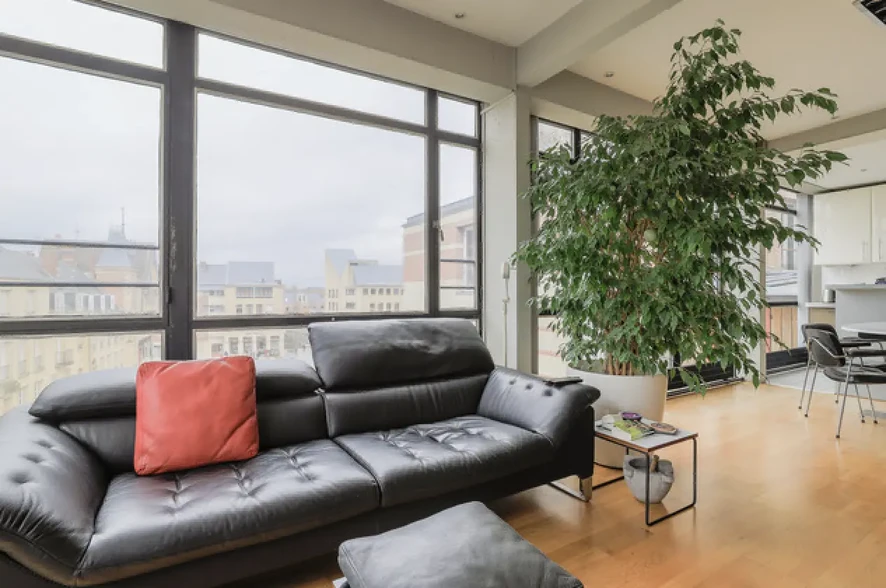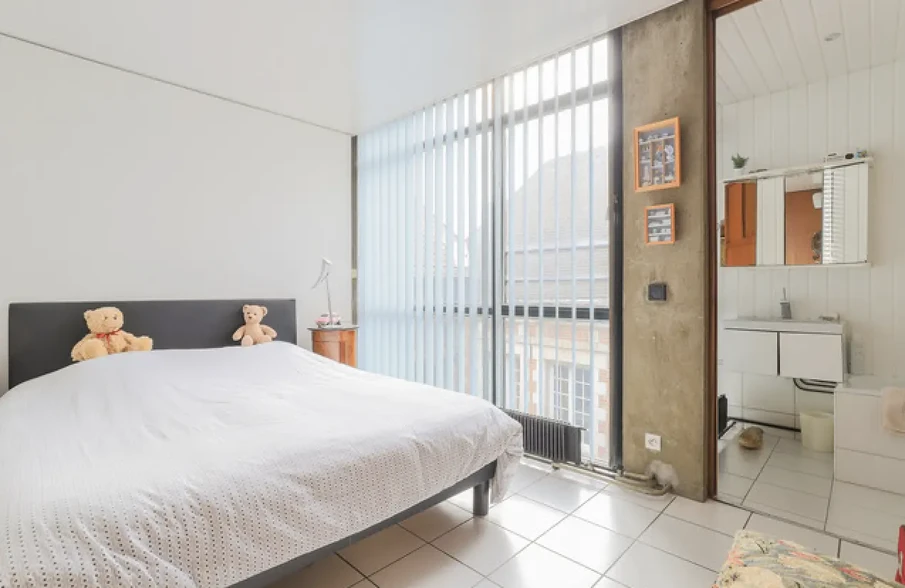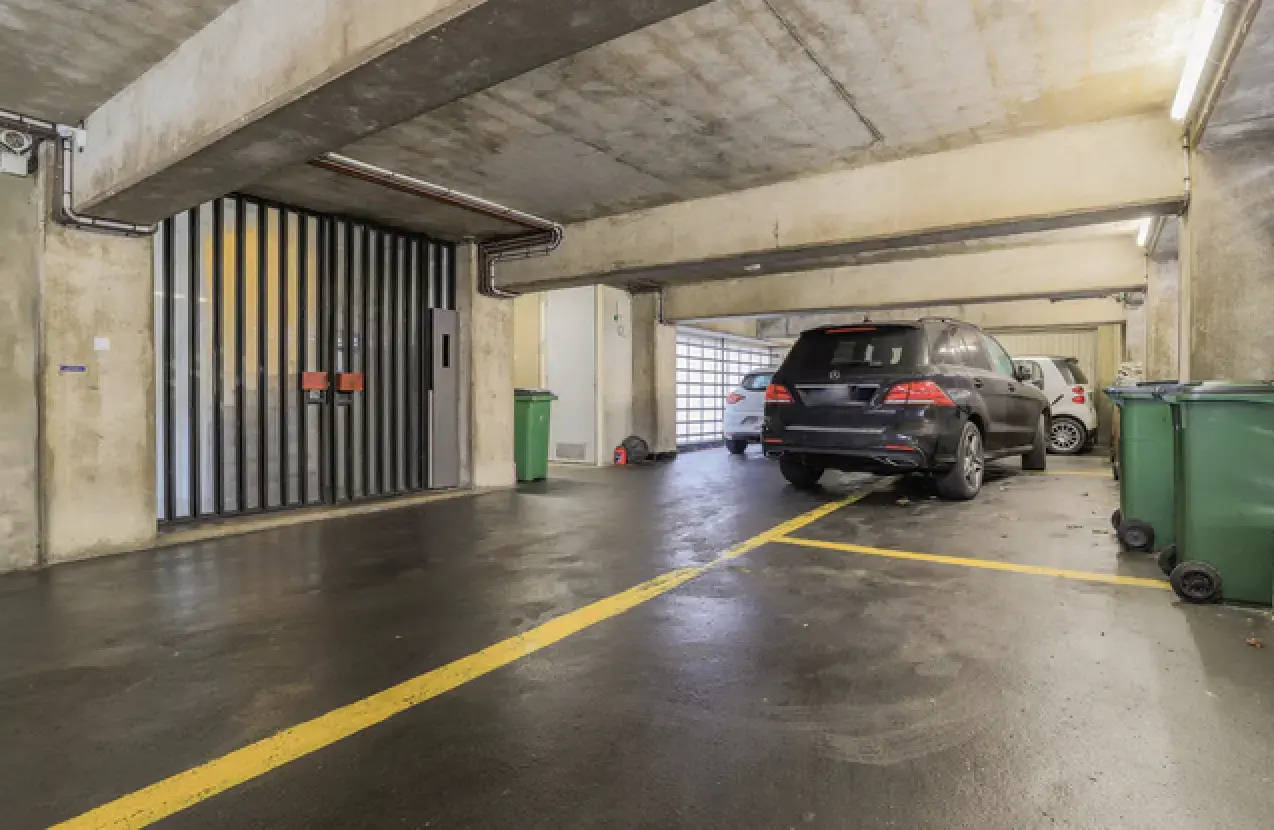Log In/Sign Up
Your email has been sent.

Place Notre - Dame 8,611 SF 100% Leased Office Building 80000 Amiens $1,977,215 ($229.61/SF)



Some information has been automatically translated.

Investment Highlights
- Building dating from 1970 (called the Glass House)
- Curtain wall facade - Aluminum joinery
- Basement, on patio consisting of 160 m2 of available office space
Executive Summary
The building stands in the heart of Amiens' historic center, just steps away from the majestic cathedral and the bustling streets of the Notre-Dame district. Its unique architecture, designed in 1970 by Bernard Bourgeault, is distinguished by a curtain wall facade and a concrete structure that gives it an imposing and luminous presence.
The space unfolds around a central patio, providing a pleasant openness and a rare breath of fresh air in an urban environment. The basement houses a 160 m² office space, benefiting from unexpected natural light. The ground floor, designed to offer great flexibility of use, includes four parking spaces, two of which are closed boxes, and can be transformed into a commercial space as needed.
On the upper floors, the building offers three levels of offices, each 160 m², with bright and functional spaces. The top level reveals a spacious duplex apartment of 164 m², extended by two landscaped terraces totaling over 100 m². A true oasis in the city center, these outdoor spaces offer an unobstructed view and an exceptional living environment.
An elevator serves all levels, facilitating accessibility. Gas heating ensures optimal thermal comfort. Completely unoccupied, this building offers remarkable potential for a tailor-made rehabilitation, whether for professional or residential use.
Property tax: €12,000/year
The space unfolds around a central patio, providing a pleasant openness and a rare breath of fresh air in an urban environment. The basement houses a 160 m² office space, benefiting from unexpected natural light. The ground floor, designed to offer great flexibility of use, includes four parking spaces, two of which are closed boxes, and can be transformed into a commercial space as needed.
On the upper floors, the building offers three levels of offices, each 160 m², with bright and functional spaces. The top level reveals a spacious duplex apartment of 164 m², extended by two landscaped terraces totaling over 100 m². A true oasis in the city center, these outdoor spaces offer an unobstructed view and an exceptional living environment.
An elevator serves all levels, facilitating accessibility. Gas heating ensures optimal thermal comfort. Completely unoccupied, this building offers remarkable potential for a tailor-made rehabilitation, whether for professional or residential use.
Property tax: €12,000/year
Property Facts
Sale Type
Investment or Owner User
Property Type
Office
Property Subtype
Office/Residential
Building Size
< 15,000 SF
Building Class
C
Year Built
1970 - 1979
Price
$1,977,215
Price Per SF
$229.61
Percent Leased
100%
Amenities
- Direct Elevator Exposure
1 1
1 of 8
Videos
Matterport 3D Exterior
Matterport 3D Tour
Photos
Street View
Street
Map
1 of 1
Presented by

Place Notre - Dame
Already a member? Log In
Hmm, there seems to have been an error sending your message. Please try again.
Thanks! Your message was sent.
Your message has been sent!
Activate your LoopNet account now to track properties, get real-time alerts, save time on future inquiries, and more.


