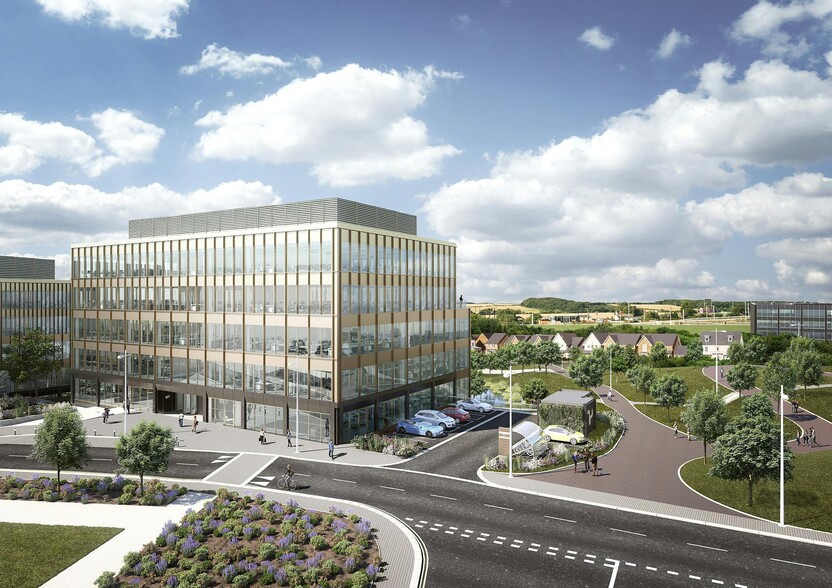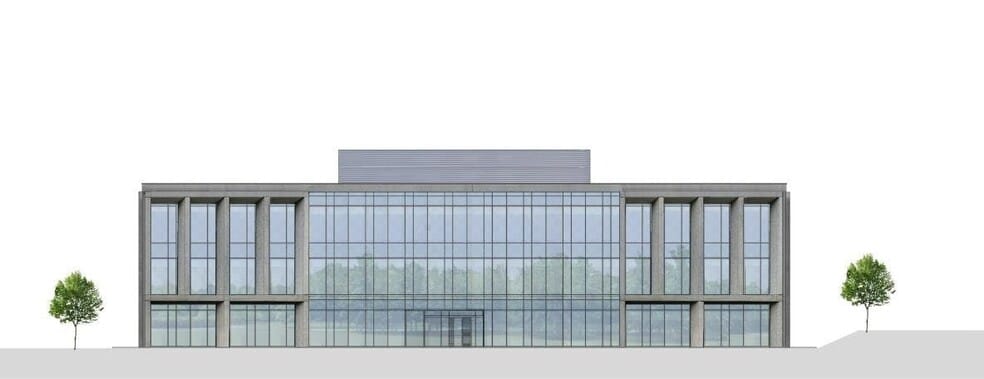Your email has been sent.
All Available Spaces(3)
Display Rental Rate as
- Space
- Size
- Term
- Rental Rate
- Space Use
- Condition
- Available
A 3 storey high rectangular building block forming a strong street frontage opposite the existing buildings.
- Use Class: E
- Can be combined with additional space(s) for up to 23,464 SF of adjacent space
- An efficient and innovative design
- Fits 19 - 61 People
- Open plan or cellular division
A 3 storey high rectangular building block forming a strong street frontage opposite the existing buildings.
- Use Class: E
- Can be combined with additional space(s) for up to 23,464 SF of adjacent space
- Open plan or cellular division
- Fits 20 - 64 People
- An efficient and innovative design
A 3 storey high rectangular building block forming a strong street frontage opposite the existing buildings.
- Use Class: E
- Can be combined with additional space(s) for up to 23,464 SF of adjacent space
- Open plan or cellular division
- Fits 19 - 61 People
- An efficient and innovative design
| Space | Size | Term | Rental Rate | Space Use | Condition | Available |
| Ground | 7,534 SF | Negotiable | Upon Request Upon Request Upon Request Upon Request | Office | - | 90 Days |
| 1st Floor | 7,965 SF | Negotiable | Upon Request Upon Request Upon Request Upon Request | Office | - | 30 Days |
| 2nd Floor | 7,965 SF | Negotiable | Upon Request Upon Request Upon Request Upon Request | Office | - | 30 Days |
Ground
| Size |
| 7,534 SF |
| Term |
| Negotiable |
| Rental Rate |
| Upon Request Upon Request Upon Request Upon Request |
| Space Use |
| Office |
| Condition |
| - |
| Available |
| 90 Days |
1st Floor
| Size |
| 7,965 SF |
| Term |
| Negotiable |
| Rental Rate |
| Upon Request Upon Request Upon Request Upon Request |
| Space Use |
| Office |
| Condition |
| - |
| Available |
| 30 Days |
2nd Floor
| Size |
| 7,965 SF |
| Term |
| Negotiable |
| Rental Rate |
| Upon Request Upon Request Upon Request Upon Request |
| Space Use |
| Office |
| Condition |
| - |
| Available |
| 30 Days |
Ground
| Size | 7,534 SF |
| Term | Negotiable |
| Rental Rate | Upon Request |
| Space Use | Office |
| Condition | - |
| Available | 90 Days |
A 3 storey high rectangular building block forming a strong street frontage opposite the existing buildings.
- Use Class: E
- Fits 19 - 61 People
- Can be combined with additional space(s) for up to 23,464 SF of adjacent space
- Open plan or cellular division
- An efficient and innovative design
1st Floor
| Size | 7,965 SF |
| Term | Negotiable |
| Rental Rate | Upon Request |
| Space Use | Office |
| Condition | - |
| Available | 30 Days |
A 3 storey high rectangular building block forming a strong street frontage opposite the existing buildings.
- Use Class: E
- Fits 20 - 64 People
- Can be combined with additional space(s) for up to 23,464 SF of adjacent space
- An efficient and innovative design
- Open plan or cellular division
2nd Floor
| Size | 7,965 SF |
| Term | Negotiable |
| Rental Rate | Upon Request |
| Space Use | Office |
| Condition | - |
| Available | 30 Days |
A 3 storey high rectangular building block forming a strong street frontage opposite the existing buildings.
- Use Class: E
- Fits 19 - 61 People
- Can be combined with additional space(s) for up to 23,464 SF of adjacent space
- An efficient and innovative design
- Open plan or cellular division
Property Overview
The proposed site is located on the western boundary of the Thorpe Park.
- 24 Hour Access
- Security System
- Bicycle Storage
- DDA Compliant
- High Ceilings
- Shower Facilities
- Air Conditioning
- Raised Floor System
Property Facts
Presented by

Plot A1
Hmm, there seems to have been an error sending your message. Please try again.
Thanks! Your message was sent.





