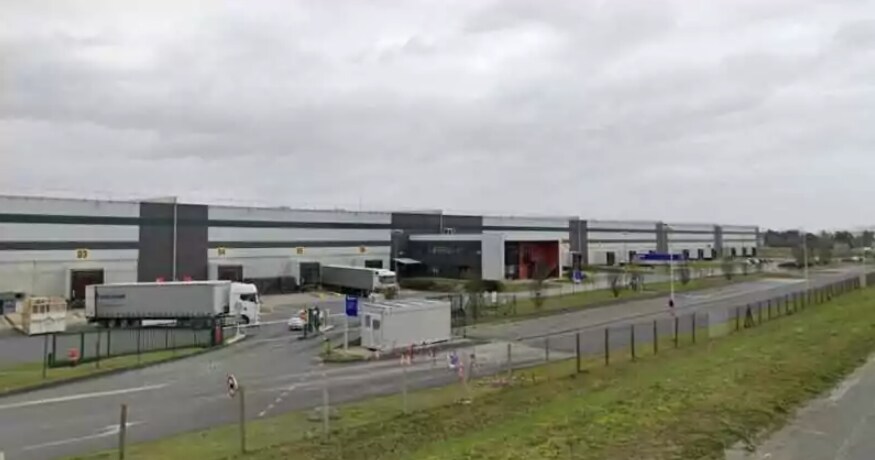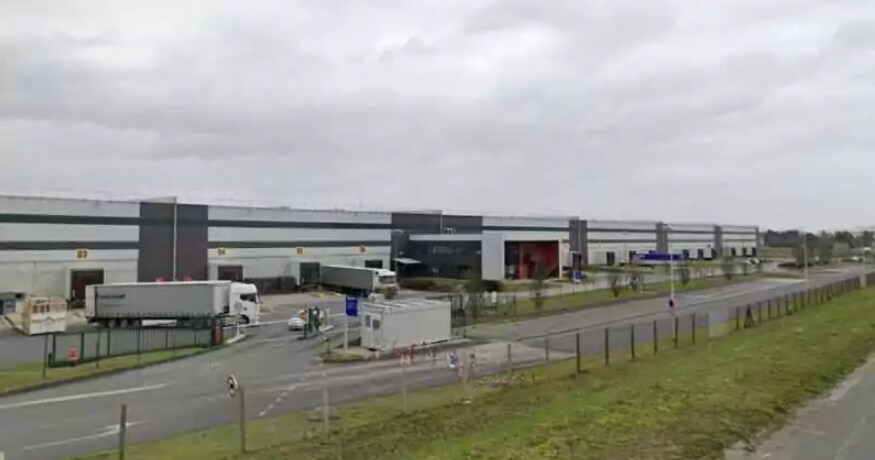
| 86000 Poitiers
This feature is unavailable at the moment.
We apologize, but the feature you are trying to access is currently unavailable. We are aware of this issue and our team is working hard to resolve the matter.
Please check back in a few minutes. We apologize for the inconvenience.
- LoopNet Team
This Property is no longer advertised on LoopNet.com.
86000 Poitiers
Property For Lease

HIGHLIGHTS
- Professional environment
- Secure access
- Good service
PROPERTY OVERVIEW
Well-made building, close to transport and roads and therefore benefiting from good access as well as easy access to many amenities in a professional and dynamic environment. Secure access.
PROPERTY FACTS
| Property Type | Industrial | Rentable Building Area | > 50,000 SF |
| Property Subtype | Warehouse |
| Property Type | Industrial |
| Property Subtype | Warehouse |
| Rentable Building Area | > 50,000 SF |
Listing ID: 34884610
Date on Market: 2/20/2025
Last Updated:
Address: 86000 Poitiers
The Industrial Property at 86000 Poitiers is no longer being advertised on LoopNet.com. Contact the broker for information on availability.
1 of 1
VIDEOS
MATTERPORT 3D EXTERIOR
MATTERPORT 3D TOUR
PHOTOS
STREET VIEW
STREET
MAP

Link copied
Your LoopNet account has been created!
Thank you for your feedback.
Please Share Your Feedback
We welcome any feedback on how we can improve LoopNet to better serve your needs.X
{{ getErrorText(feedbackForm.starRating, "rating") }}
255 character limit ({{ remainingChars() }} charactercharacters remainingover)
{{ getErrorText(feedbackForm.msg, "rating") }}
{{ getErrorText(feedbackForm.fname, "first name") }}
{{ getErrorText(feedbackForm.lname, "last name") }}
{{ getErrorText(feedbackForm.phone, "phone number") }}
{{ getErrorText(feedbackForm.phonex, "phone extension") }}
{{ getErrorText(feedbackForm.email, "email address") }}
You can provide feedback any time using the Help button at the top of the page.
