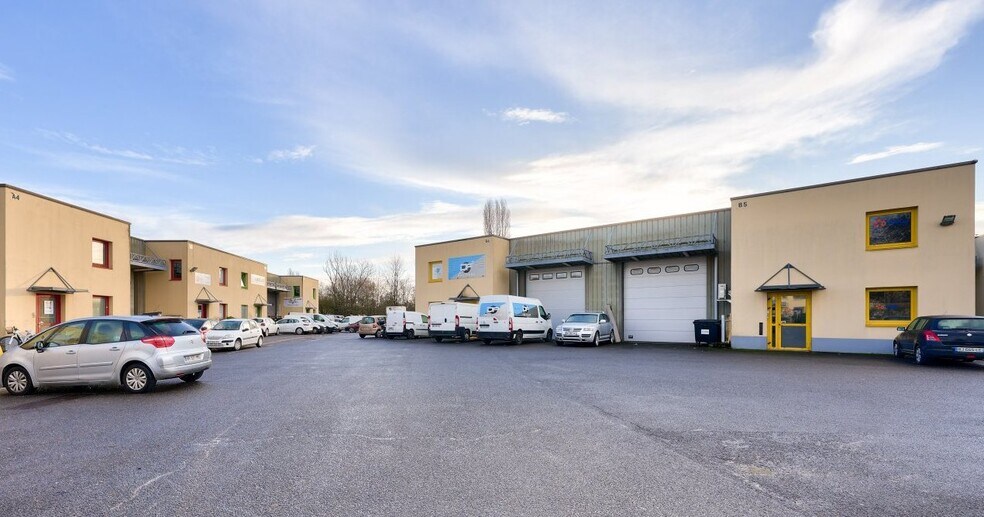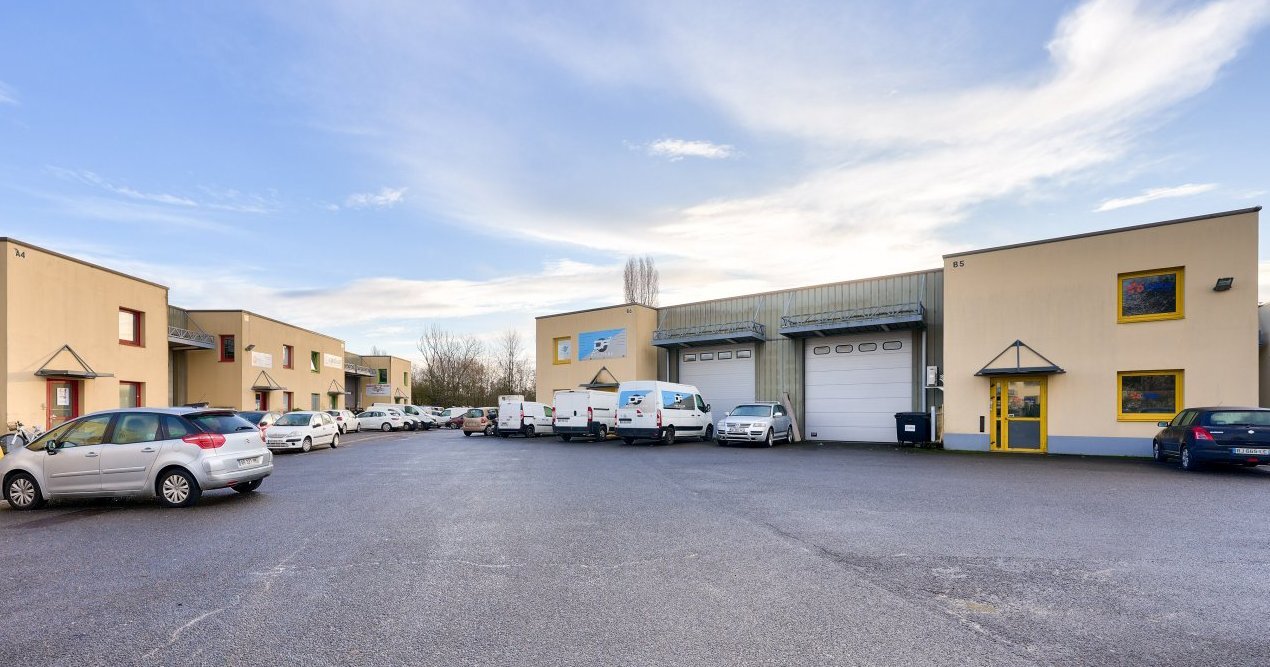Your email has been sent.

77340 Pontault-Combault 10,549 SF of Industrial Space Available

Some information has been automatically translated.

Highlights
- Modern building in a business park
- Designed to accommodate heavy trucks
Features
All Available Space(1)
Display Rental Rate as
- Space
- Size
- Term
-
Rental Rate
- Space Use
- Condition
- Available
The offered lot covers a total area of 980 m², including 182 m² of fitted office space. It features a high ceiling of 6.35 m and a reinforced floor that can support up to 3 t/m². Access is at ground level through four docks measuring 4 m x 4.5 m, facilitating loading operations. The space benefits from natural lighting thanks to a central skylight. Twenty parking spaces are also available on site.
- Agency Fee: 15.00% of annual rent
- Security Deposit: 3 months of rent
- Includes 1,959 SF of dedicated office space
- Natural Light
- Ceiling height of 6.35 meters
-
Rental Charges: $2.33 /SF/YR $0.19 /SF/MO $24,630 /YR $2,053 /MO
-
Property Tax: $2.45 /SF/YR $0.20 /SF/MO $25,803 /YR $2,150 /MO
- Security System
- Mixed-use activity space with offices
- Four docks measuring 4m x 4.5m
| Space | Size | Term | Rental Rate | Space Use | Condition | Available |
| Ground | 10,549 SF | 3/6/9 | $12.34 /SF/YR HT-HC $1.03 /SF/MO HT-HC $130,186 /YR HT-HC $10,849 /MO HT-HC | Industrial | Full Build-Out | Now |
Ground
| Size |
| 10,549 SF |
| Term |
| 3/6/9 |
|
Rental Rate
|
| $12.34 /SF/YR HT-HC $1.03 /SF/MO HT-HC $130,186 /YR HT-HC $10,849 /MO HT-HC |
| Space Use |
| Industrial |
| Condition |
| Full Build-Out |
| Available |
| Now |
Ground
| Size | 10,549 SF |
| Term | 3/6/9 |
|
Rental Rate
|
$12.34 /SF/YR HT-HC |
| Space Use | Industrial |
| Condition | Full Build-Out |
| Available | Now |
The offered lot covers a total area of 980 m², including 182 m² of fitted office space. It features a high ceiling of 6.35 m and a reinforced floor that can support up to 3 t/m². Access is at ground level through four docks measuring 4 m x 4.5 m, facilitating loading operations. The space benefits from natural lighting thanks to a central skylight. Twenty parking spaces are also available on site.
- Agency Fee: 15.00% of annual rent
-
Rental Charges: $2.33 /SF/YR $0.19 /SF/MO $24,630 /YR $2,053 /MO
- Security Deposit: 3 months of rent
-
Property Tax: $2.45 /SF/YR $0.20 /SF/MO $25,803 /YR $2,150 /MO
- Includes 1,959 SF of dedicated office space
- Security System
- Natural Light
- Mixed-use activity space with offices
- Ceiling height of 6.35 meters
- Four docks measuring 4m x 4.5m
Property Overview
The building is a modern industrial facility, divided between a workspace area and comfortable office spaces. It is designed to accommodate heavy vehicles, with roadways adapted for large carriers. The offices feature suspended ceilings, pre-wired telecom infrastructure, and convector heating. A 36 kVA blue-rate electrical supply is installed, along with air heaters for heating. The site is well-connected, located near the N104, the A4 highway, and the RER E train line.
Service Facility Facts
Presented by

"77340 Pontault-Combault"
Hmm, there seems to have been an error sending your message. Please try again.
Thanks! Your message was sent.





