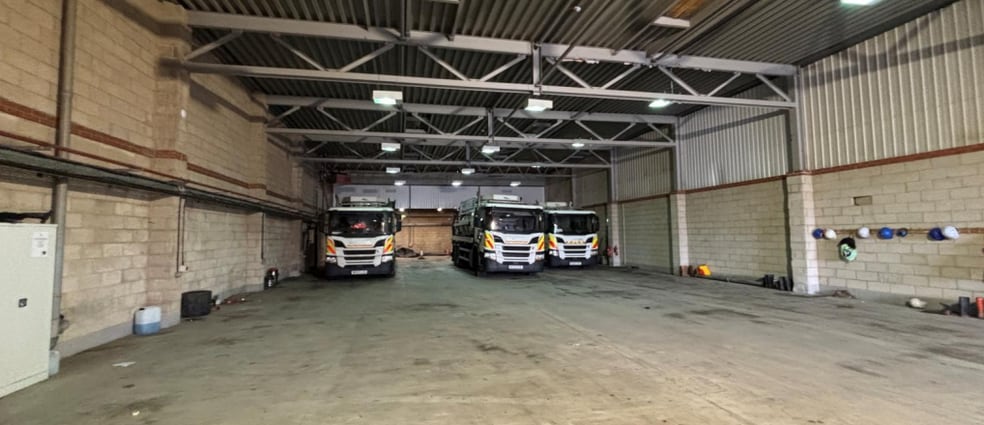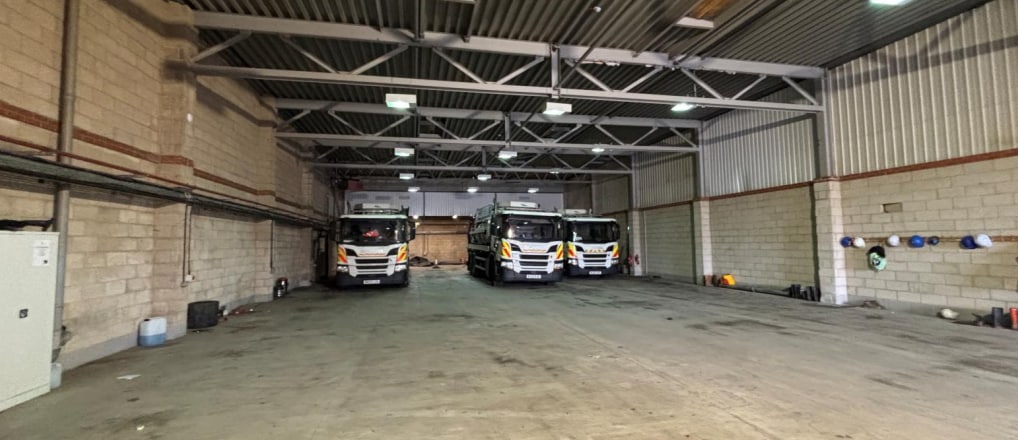
This feature is unavailable at the moment.
We apologize, but the feature you are trying to access is currently unavailable. We are aware of this issue and our team is working hard to resolve the matter.
Please check back in a few minutes. We apologize for the inconvenience.
- LoopNet Team
Pontefract St
Derby DE24 8JD
Property For Lease

HIGHLIGHTS
- Modern semi-detached industrial unit with first floor offices
- Located off Ascot Drive, part of Osmaston Park Industrial Estate.
- Ample loading and parking to the front.
PROPERTY OVERVIEW
The property is situated off Ascot Drive which is generally regarded as one of Derby’s principal destinations for manufacturing, storage and trade counter users. Ascot Drive is situated approximately 2 miles to the south east of Derby City Centre and is a link road between the main A6 and Derby’s outer ring road. The property benefits from excellent commuter and public transport links being just 2.5 miles south of the A52 and 7.5 miles west of junction 25 of the M1 Motorway. The subject property comprises a semi-detached industrial warehouse building of steel frame construction with profile steel clad elevations. Internally, the property comprises predominantly open plan industrial workshop/warehouse accommodation along with a canteen, kitchen, two WC facilities and a first-floor office. The specification of the warehouse includes a concrete floor, fluorescent light fittings, gas fired blow heaters, electric roller shutter door (c. 5.5m high x 4.5m wide) and a minimum eaves height of approximately 6.0m which reduces to 3.75m at the rear. The specification of the office comprises carpet floor covering, painted plaster walls, suspended ceiling inclusive of inset LED lighting and air conditioning unit to one office. Externally, the property benefits from a secure yard.
PROPERTY FACTS
| Property Type | Industrial | Rentable Building Area | 8,250 SF |
| Property Subtype | Service | Year Built | 1990 |
| Property Type | Industrial |
| Property Subtype | Service |
| Rentable Building Area | 8,250 SF |
| Year Built | 1990 |
FEATURES AND AMENITIES
- 24 Hour Access
- Fenced Lot
- Security System
- Yard
- Automatic Blinds
- Storage Space
UTILITIES
- Lighting
- Gas
- Water
- Sewer
- Heating
Listing ID: 35581025
Date on Market: 4/22/2025
Last Updated:
Address: Pontefract St, Derby DE24 8JD
The Industrial Property at Pontefract St, Derby, DE24 8JD is no longer being advertised on LoopNet.com. Contact the broker for information on availability.
INDUSTRIAL PROPERTIES IN NEARBY NEIGHBORHOODS
- Amber Valley Commercial Real Estate Properties
- Erewash Commercial Real Estate Properties
- North West Leicestershire Commercial Real Estate Properties
- Broxtowe Commercial Real Estate Properties
- South Derbyshire Commercial Real Estate Properties
- Breaston Commercial Real Estate Properties
- Stretton Staffordshire Commercial Real Estate Properties
- Ednaston Commercial Real Estate Properties
- Sinfin Commercial Real Estate Properties
- Loscoe Commercial Real Estate Properties
- Woodville Derbyshire Commercial Real Estate Properties
- Measham Commercial Real Estate Properties
- Stanton-by-Dale Commercial Real Estate Properties
NEARBY LISTINGS
- 1-29 Brunel Pky, Derby
- 74 Babington Ln, Derby
- 3 Duffield Rd, Derby
- Shaftesbury St S, Derby
- 18-22 St Peters Chur, Derby
- 103 Duffield Rd, Derby
- 81 St. Peters St, Derby
- 10 Iron Gate, Derby
- King St, Derby
- Sadler Gate, Derby
- 47 Kingsway Park Close, Derby
- 83-84 Friar Gate, Derby
- 146-148 Abbey St, Derby
- Haslams Ln, Derby
- 63 Osmaston Rd, Derby

