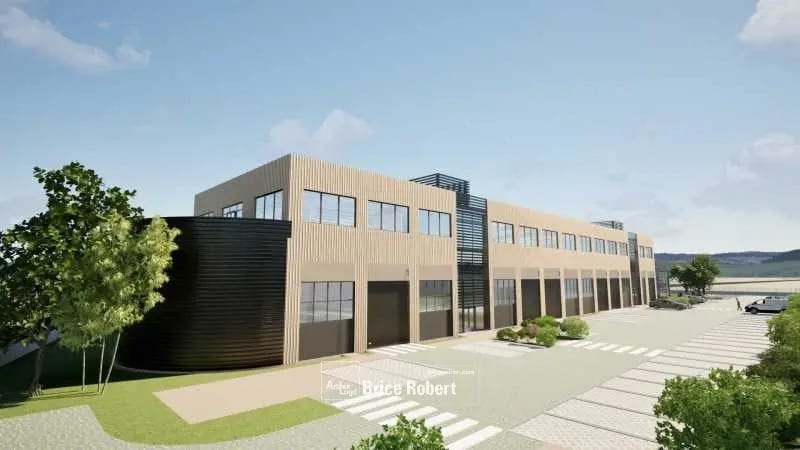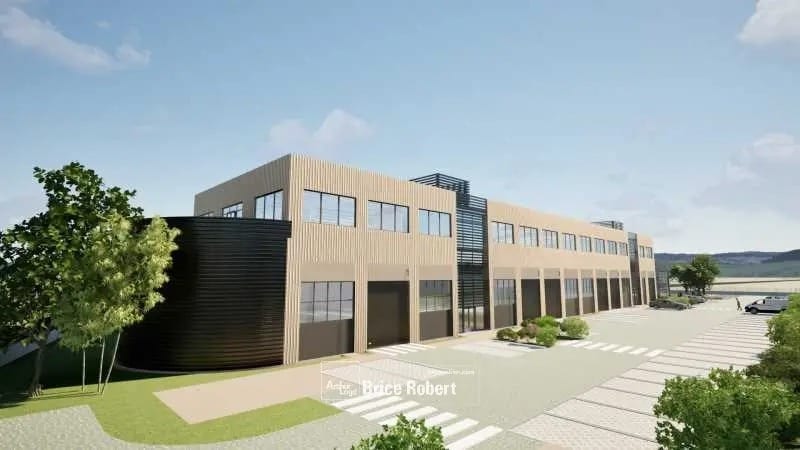
This feature is unavailable at the moment.
We apologize, but the feature you are trying to access is currently unavailable. We are aware of this issue and our team is working hard to resolve the matter.
Please check back in a few minutes. We apologize for the inconvenience.
- LoopNet Team
26800 Portes-lès-Valence
Property For Lease

HIGHLIGHTS
- Available in the first half of 2026
- Disabled access
- Unloading yard and 51 parking spaces
PROPERTY OVERVIEW
Located along the frontage of the RN7 in Portes-lès-Valence, this standalone building offers excellent visibility. It features an automatic gate, a loading yard, and 51 parking spaces, including 2 accessible (ADA-compliant) spaces and 11 equipped with EV charging stations. The structure is built with double-skin cladding and a steel deck roof. The site is enclosed and secured, providing a high-quality professional environment. Availability is scheduled for the first quarter of 2026.
PROPERTY FACTS
| Property Type | Flex | Rentable Building Area | 10,000 - 60,000 SF |
| Building Class | B |
| Property Type | Flex |
| Building Class | B |
| Rentable Building Area | 10,000 - 60,000 SF |
Listing ID: 35843911
Date on Market: 5/13/2025
Last Updated:
Address: 26800 Portes-lès-Valence
The Flex Property at 26800 Portes-lès-Valence is no longer being advertised on LoopNet.com. Contact the broker for information on availability.

