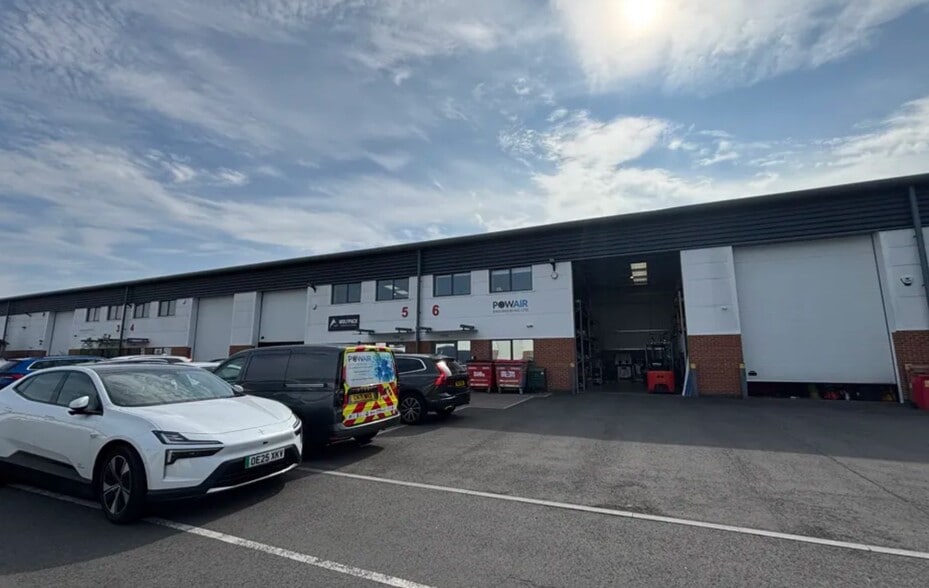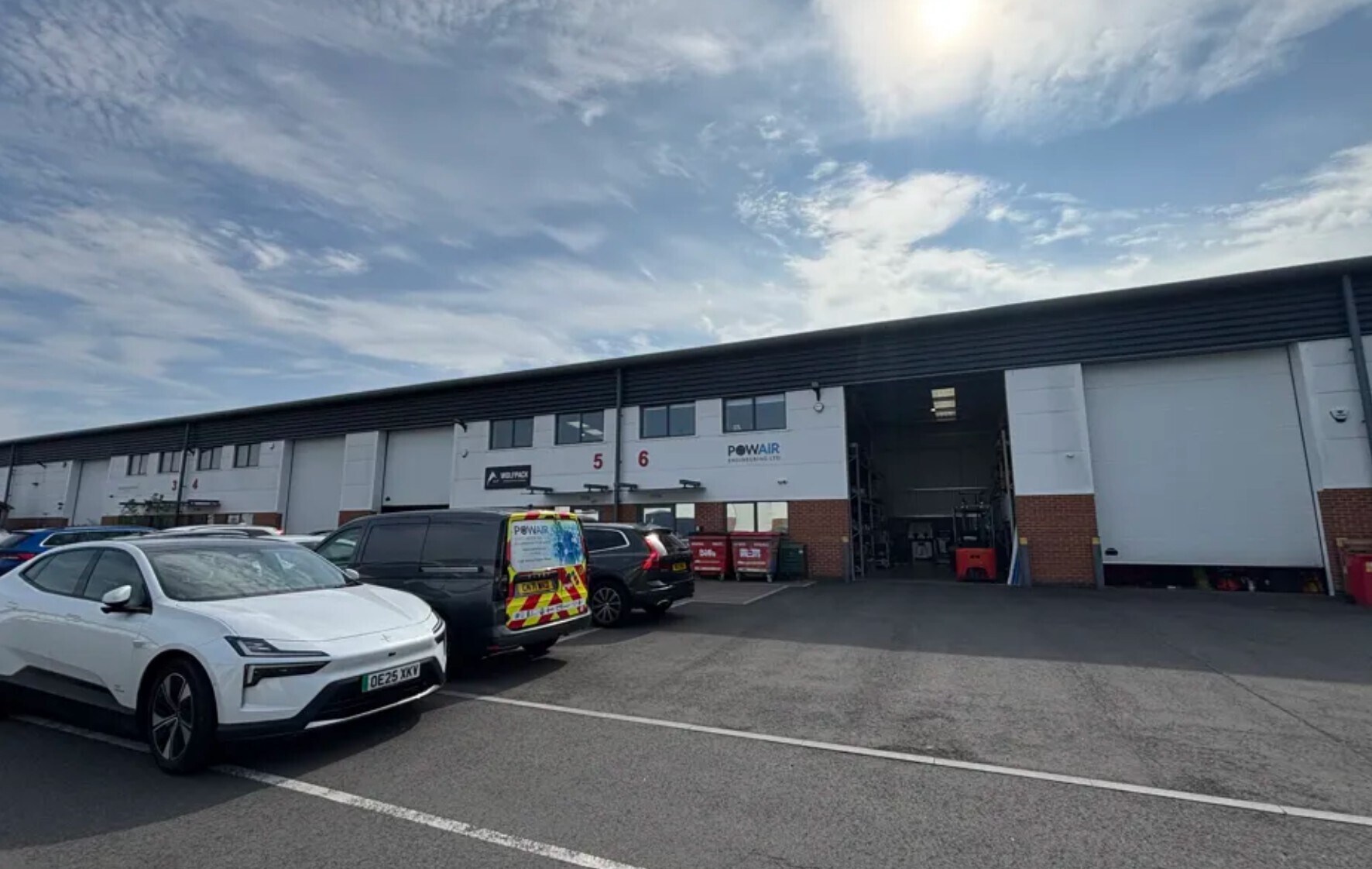Unit 1-7, Gabwell Business Centre Quadrant Way 2,906 SF of Industrial Space Available in Hardwicke GL2 2RN

HIGHLIGHTS
- Modern industrial unit
- Concrete loading apron to the front
- Located within 1 mile of Junction 12 of the M5
- Brick paviour parking for four vehicles
FEATURES
ALL AVAILABLE SPACE(1)
Display Rental Rate as
- SPACE
- SIZE
- TERM
- RENTAL RATE
- SPACE USE
- CONDITION
- AVAILABLE
The 2 spaces in this building must be leased together, for a total size of 2,906 SF (Contiguous Area):
Modern industrial unit within 1 mile of Junction 12 of the M5. Unit 6 was built with a mezzanine storage platform to approximately half of the width upon which there is an office to part with the remainder used for storage and as a kitchen. Below the mezzanine is a single WC. The property is offered by way of a new lease for a term to be agreed at £28,000 per annum exclusive. An Estate charge will be levied to cover the costs associated with the upkeep and maintenance of the common areas.
- Use Class: B8
- Automatic Blinds
- Energy Performance Rating - B
- Double glazed aluminium windows
- Kitchen
- Secure Storage
- Demised WC facilities
- Min eaves height of 6m
- 3 phase electricity
| Space | Size | Term | Rental Rate | Space Use | Condition | Available |
| Ground - 6, 1st Floor - 6 | 2,906 SF | Negotiable | $12.95 /SF/YR | Industrial | Full Build-Out | Now |
Ground - 6, 1st Floor - 6
The 2 spaces in this building must be leased together, for a total size of 2,906 SF (Contiguous Area):
| Size |
|
Ground - 6 - 1,944 SF
1st Floor - 6 - 962 SF
|
| Term |
| Negotiable |
| Rental Rate |
| $12.95 /SF/YR |
| Space Use |
| Industrial |
| Condition |
| Full Build-Out |
| Available |
| Now |
PROPERTY OVERVIEW
The property is a modern mid-terraced industrial/warehouse unit of steel portal frame construction with elevations a combination of brick and profile metal cladding. The original specification includes: a minimum eaves height of 6m, powder coated double glazed aluminium windows and doors and all mains services including 3 phase electricity. The Gabwell Business Centre is located on the Quadrant Distribution Centre approximately 3 miles to the south of Gloucester City Centre and within 1 mile of Junction 12 of the M5. The estate is accessed via the A38 dual carriageway and situated adjacent to Waterwells Business Park. Waterwells is an established estate for businesses and includes an Express Holiday Inn and Bumble Bee Public House, a Park & Ride facility and occupiers include Gloucestershire Constabulary, Parcel Force, Kohler Mira and Prima Dental.







