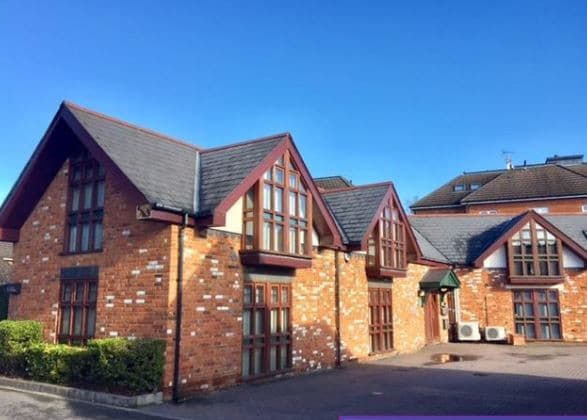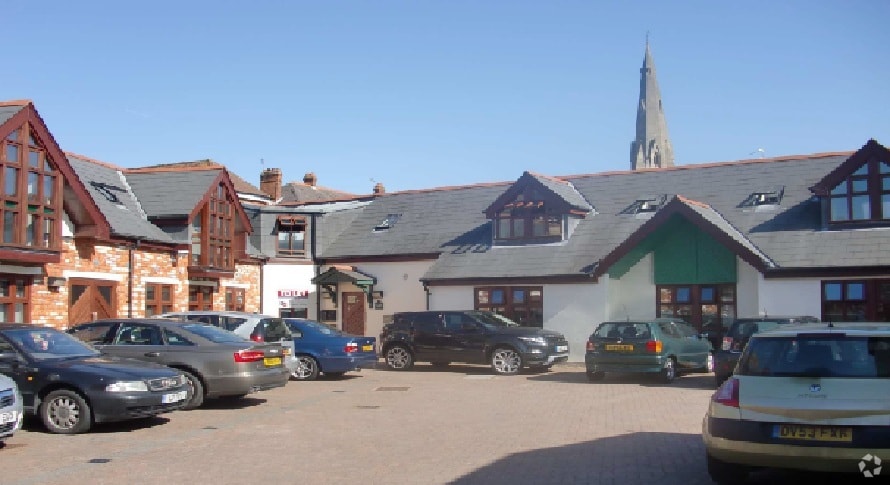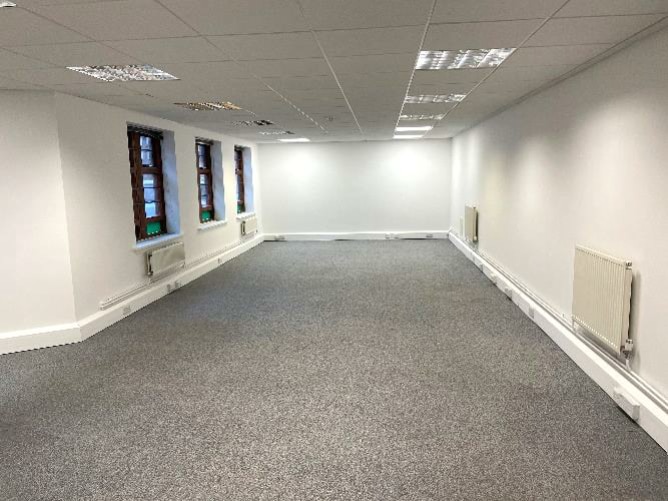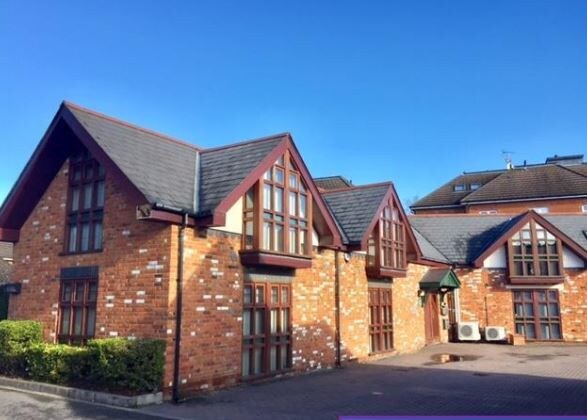Your email has been sent.
The Quadrant Courtyard Quadrant Way 482 - 969 SF of Office Space Available in Weybridge KT13 8DR



Highlights
- Town centre location near Weybridge amenities
- 15 minutes walk from Weybridge railway station
- 100% Small Business Rates may be available
All Available Spaces(2)
Display Rental Rate as
- Space
- Size
- Term
- Rental Rate
- Space Use
- Condition
- Available
Quadrant Courtyard comprises office suites arranged over ground and first floors with shared WC facilities and an allocated parking space per office suite.
- Use Class: E
- Mostly Open Floor Plan Layout
- Partitioned Offices
- Can be combined with additional space(s) for up to 969 SF of adjacent space
- Security System
- Secure Storage
- Energy Performance Rating - C
- Open-Plan
- Shell space suites
- Fully Built-Out as Standard Office
- Fits 2 - 4 People
- Space is in Excellent Condition
- Fully Carpeted
- Drop Ceilings
- Natural Light
- Common Parts WC Facilities
- Shared WC facilities
- Allocated parking in private courtyard
Quadrant Courtyard comprises office suites arranged over ground and first floors with shared WC facilities and an allocated parking space per office suite.
- Use Class: E
- Mostly Open Floor Plan Layout
- Partitioned Offices
- Can be combined with additional space(s) for up to 969 SF of adjacent space
- Security System
- Secure Storage
- Energy Performance Rating - C
- Open-Plan
- Shell space suites
- Fully Built-Out as Standard Office
- Fits 2 - 4 People
- Space is in Excellent Condition
- Fully Carpeted
- Drop Ceilings
- Natural Light
- Common Parts WC Facilities
- Shared WC facilities
- Allocated parking in private courtyard
| Space | Size | Term | Rental Rate | Space Use | Condition | Available |
| Ground, Ste 1B | 482 SF | Negotiable | $20.29 /SF/YR $1.69 /SF/MO $9,781 /YR $815.08 /MO | Office | Full Build-Out | Now |
| Ground, Ste 2B | 487 SF | Negotiable | $20.29 /SF/YR $1.69 /SF/MO $9,882 /YR $823.54 /MO | Office | Full Build-Out | Now |
Ground, Ste 1B
| Size |
| 482 SF |
| Term |
| Negotiable |
| Rental Rate |
| $20.29 /SF/YR $1.69 /SF/MO $9,781 /YR $815.08 /MO |
| Space Use |
| Office |
| Condition |
| Full Build-Out |
| Available |
| Now |
Ground, Ste 2B
| Size |
| 487 SF |
| Term |
| Negotiable |
| Rental Rate |
| $20.29 /SF/YR $1.69 /SF/MO $9,882 /YR $823.54 /MO |
| Space Use |
| Office |
| Condition |
| Full Build-Out |
| Available |
| Now |
Ground, Ste 1B
| Size | 482 SF |
| Term | Negotiable |
| Rental Rate | $20.29 /SF/YR |
| Space Use | Office |
| Condition | Full Build-Out |
| Available | Now |
Quadrant Courtyard comprises office suites arranged over ground and first floors with shared WC facilities and an allocated parking space per office suite.
- Use Class: E
- Fully Built-Out as Standard Office
- Mostly Open Floor Plan Layout
- Fits 2 - 4 People
- Partitioned Offices
- Space is in Excellent Condition
- Can be combined with additional space(s) for up to 969 SF of adjacent space
- Fully Carpeted
- Security System
- Drop Ceilings
- Secure Storage
- Natural Light
- Energy Performance Rating - C
- Common Parts WC Facilities
- Open-Plan
- Shared WC facilities
- Shell space suites
- Allocated parking in private courtyard
Ground, Ste 2B
| Size | 487 SF |
| Term | Negotiable |
| Rental Rate | $20.29 /SF/YR |
| Space Use | Office |
| Condition | Full Build-Out |
| Available | Now |
Quadrant Courtyard comprises office suites arranged over ground and first floors with shared WC facilities and an allocated parking space per office suite.
- Use Class: E
- Fully Built-Out as Standard Office
- Mostly Open Floor Plan Layout
- Fits 2 - 4 People
- Partitioned Offices
- Space is in Excellent Condition
- Can be combined with additional space(s) for up to 969 SF of adjacent space
- Fully Carpeted
- Security System
- Drop Ceilings
- Secure Storage
- Natural Light
- Energy Performance Rating - C
- Common Parts WC Facilities
- Open-Plan
- Shared WC facilities
- Shell space suites
- Allocated parking in private courtyard
Property Overview
The property is situated on Quadrant Way, between Weybridge and Bridge Road, in a prominent location near to Weybridge High Street. Weybridge benefits from excellent road networks with the town being 2 miles from Junction 11 of the M25 at Chertsey and the A3 is 4 miles distant at the Cobham Junction. This in turn gives easy access to the national motorway network and Heathrow and Gatwick Airports. Weybridge also benefits from a mainline railway station approximately 15 minutes walk away providing a fast and frequent service to London Waterloo.
- Energy Performance Rating - B
- Energy Performance Rating - C
Property Facts
Select Tenants
- Floor
- Tenant Name
- Industry
- Unknown
- Aria Development Management Limited
- Professional, Scientific, and Technical Services
- Unknown
- Atlantic Interiors Ltd
- -
- Unknown
- Best Electrical Services Limited
- Construction
- Unknown
- Bsg Training Ltd
- Information
- Unknown
- Community Cash Limited
- -
- GRND
- Defected Records
- -
- Unknown
- Feed It Back Limited
- Professional, Scientific, and Technical Services
- Unknown
- G&E PARTNERS LIMITED
- Administrative and Support Services
- GRND
- H R Reviews
- Services
- Unknown
- Pembroke Consulting Nominees Limited
- Professional, Scientific, and Technical Services
Presented by

The Quadrant Courtyard | Quadrant Way
Hmm, there seems to have been an error sending your message. Please try again.
Thanks! Your message was sent.






