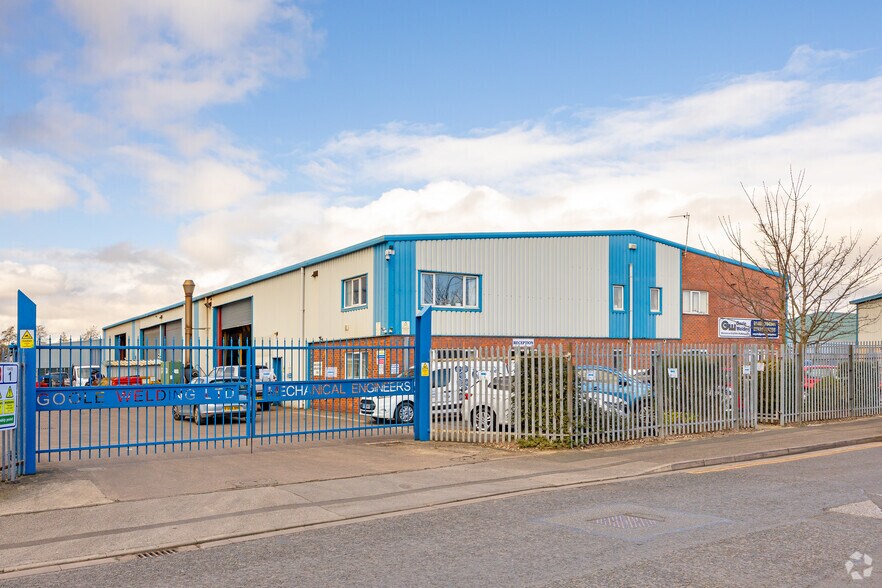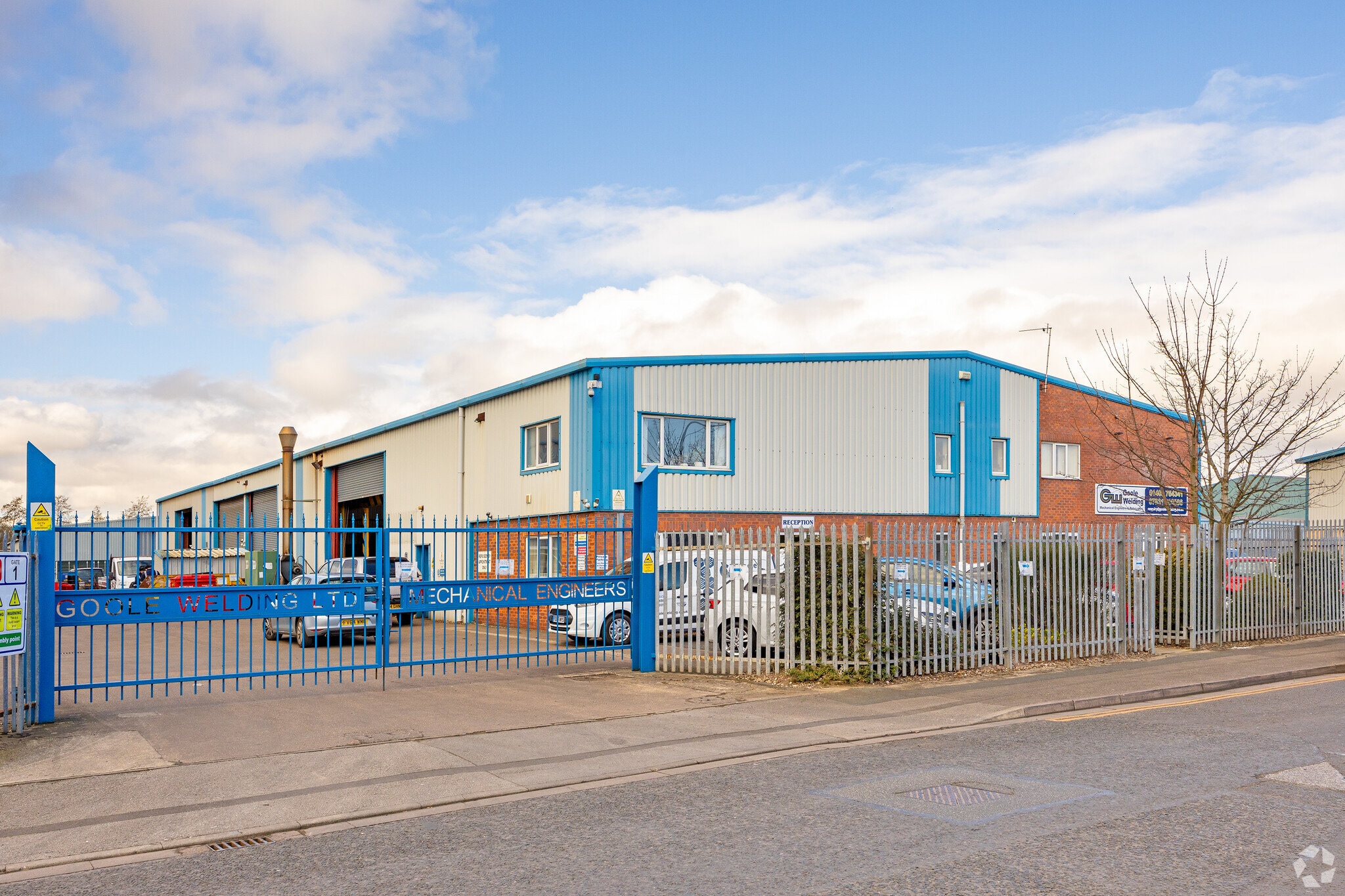
Rawcliffe Rd | Goole DN14 6UH
This feature is unavailable at the moment.
We apologize, but the feature you are trying to access is currently unavailable. We are aware of this issue and our team is working hard to resolve the matter.
Please check back in a few minutes. We apologize for the inconvenience.
- LoopNet Team
This Industrial Property is no longer advertised on LoopNet.com.
Rawcliffe Rd
Goole DN14 6UH
Industrial Property For Sale

INVESTMENT HIGHLIGHTS
- Great local amenities
- 1.5 miles to Goole Town center
- Convenient access to the A614
PROPERTY FACTS
| Property Type | Industrial | Year Built | 1985 |
| Building Class | B | Tenancy | Single |
| Lot Size | 0.69 AC | Parking Ratio | 0.44/1,000 SF |
| Rentable Building Area | 15,870 SF | No. Drive In / Grade-Level Doors | 4 |
| No. Stories | 2 |
| Property Type | Industrial |
| Building Class | B |
| Lot Size | 0.69 AC |
| Rentable Building Area | 15,870 SF |
| No. Stories | 2 |
| Year Built | 1985 |
| Tenancy | Single |
| Parking Ratio | 0.44/1,000 SF |
| No. Drive In / Grade-Level Doors | 4 |
AMENITIES
- Fenced Lot
- Security System
LINKS
Listing ID: 35802916
Date on Market: 5/9/2025
Last Updated:
Address: Rawcliffe Rd, Goole DN14 6UH
The Industrial Property at Rawcliffe Rd, Goole, DN14 6UH is no longer being advertised on LoopNet.com. Contact the broker for information on availability.
INDUSTRIAL PROPERTIES IN NEARBY NEIGHBORHOODS
NEARBY LISTINGS
1 of 1
VIDEOS
MATTERPORT 3D EXTERIOR
MATTERPORT 3D TOUR
PHOTOS
STREET VIEW
STREET
MAP

Link copied
Your LoopNet account has been created!
Thank you for your feedback.
Please Share Your Feedback
We welcome any feedback on how we can improve LoopNet to better serve your needs.X
{{ getErrorText(feedbackForm.starRating, "rating") }}
255 character limit ({{ remainingChars() }} charactercharacters remainingover)
{{ getErrorText(feedbackForm.msg, "rating") }}
{{ getErrorText(feedbackForm.fname, "first name") }}
{{ getErrorText(feedbackForm.lname, "last name") }}
{{ getErrorText(feedbackForm.phone, "phone number") }}
{{ getErrorText(feedbackForm.phonex, "phone extension") }}
{{ getErrorText(feedbackForm.email, "email address") }}
You can provide feedback any time using the Help button at the top of the page.
