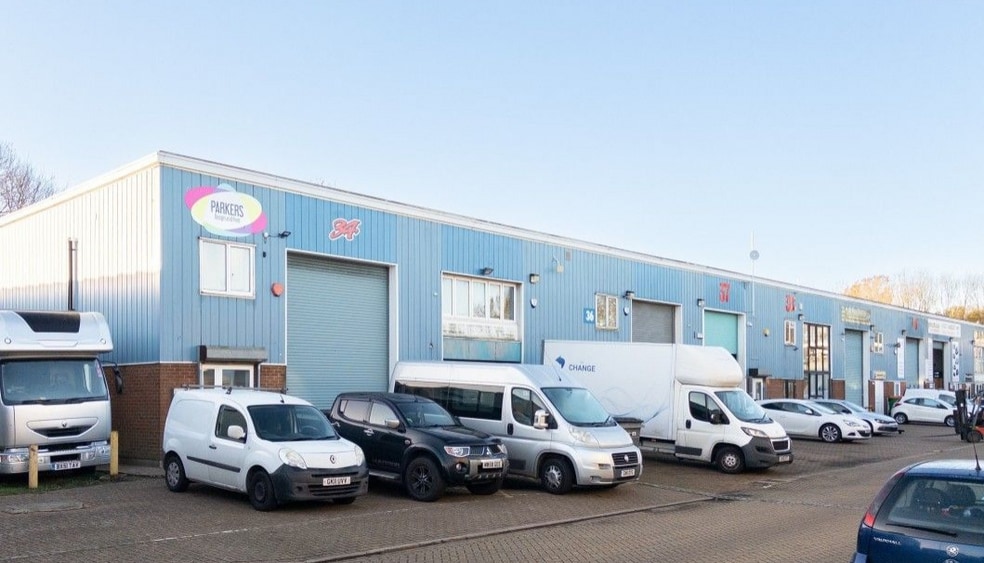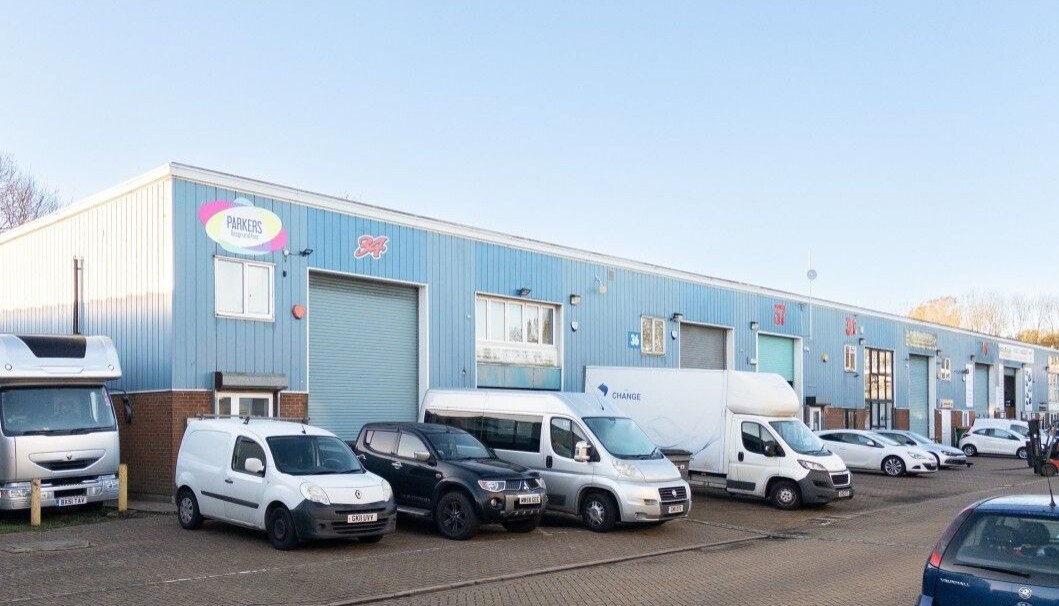Your email has been sent.

Reeves Way - John Wilson Business Park 5,836 SF Industrial Condo Unit Offered at $592,122 in Whitstable CT5 3QP

Investment Highlights
- The property is located on the John Wilson Business Park, an established trading hub positioned on the outskirts of Whitstable
- This links the A299 (dual carriageway) which connects to the M2 motorway and the A2 to the south and the Thanet towns to the east.
- The estate benefits from excellent road connections, being a short distance from the A2990 (Thanet Way).
- The property comprises a pair of interconnecting industrial/ warehouse units of steel portal frame construction, having profile steel sheet cladding
Executive Summary
The property comprises a pair of interconnecting industrial/ warehouse units of steel portal frame construction, having profile steel sheet cladding beneath pitched profile steel sheet roofs incorporating translucent panels. They have been adapted by the installation of a full cover mezzanine floor, arranged as follows: Unit 35 is arranged as a ground floor warehouse below a mix of cellular and open plan offices which incorporate staff, kitchen, and toilets. It is finished to an air conditioned specification and having a concrete floor, 3phase (100 Amp) supply and a half height electric roller shutter door. Unit 36 is arranged a ground floor warehouse with mezzanine storage above, incorporating a rear ground floor WC. It is also finished to an air conditioned specification having a concrete floor, 3phase (100 Amp) supply and a full height electric roller shutter door. Externally, the property benefits from parking and loading on the forecourt to the front.
Property Facts Sale Pending
| Total Building Size | 31,981 SF | Typical Floor Size | 10,660 SF |
| Property Type | Industrial (Condo) | Year Built | 2005 |
| Property Subtype | Warehouse | Lot Size | 0.38 AC |
| Building Class | B | Parking Ratio | 0.63/1,000 SF |
| Floors | 3 |
| Total Building Size | 31,981 SF |
| Property Type | Industrial (Condo) |
| Property Subtype | Warehouse |
| Building Class | B |
| Floors | 3 |
| Typical Floor Size | 10,660 SF |
| Year Built | 2005 |
| Lot Size | 0.38 AC |
| Parking Ratio | 0.63/1,000 SF |
Amenities
- Security System
- Energy Performance Rating - D
- Automatic Blinds
- Storage Space
Utilities
- Water - City
- Sewer - City
1 Unit Available
Unit 35 & 36
| Unit Size | 5,836 SF | Condo Use | Industrial |
| Price | $592,122 | Sale Type | Investment or Owner User |
| Price Per SF | $101.46 | Tenure | Freehold |
| Unit Size | 5,836 SF |
| Price | $592,122 |
| Price Per SF | $101.46 |
| Condo Use | Industrial |
| Sale Type | Investment or Owner User |
| Tenure | Freehold |
Description
Unit 35 is arranged as a ground floor warehouse below a mix of cellular and open plan offices which incorporate staff, kitchen, and toilets. It is finished to an air conditioned specification and having a concrete floor, 3phase (100 Amp) supply and a half height electric roller shutter door.
Unit 36 is arranged a ground floor warehouse with mezzanine storage above, incorporating a rear ground floor WC. It is also finished to an air conditioned specification having a concrete floor, 3phase (100 Amp) supply and a full height electric roller shutter door.
Sale Notes
Terms
We are instructed to sell the freehold interest in the property with vacant possession.
Price
Our clients are seeking offers from £250,000 on an unconditional basis.
Presented by

Reeves Way - John Wilson Business Park
Hmm, there seems to have been an error sending your message. Please try again.
Thanks! Your message was sent.


