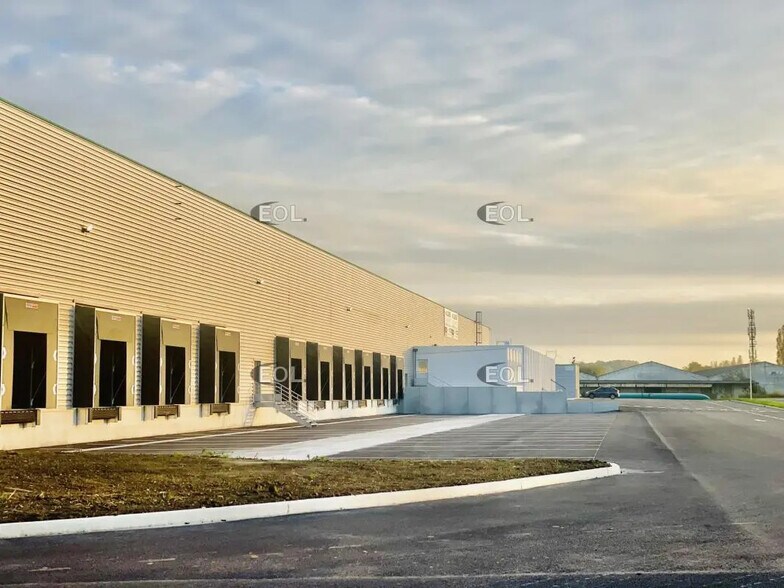Your email has been sent.

60190 Remy 156,001 SF of Industrial Space Available



Some information has been automatically translated.

HIGHLIGHTS
- Recognized logistics zone
- Quick connection to the Île-de-France
- Strong appeal for messaging and transportation
FEATURES
ALL AVAILABLE SPACE(1)
Display Rental Rate as
- SPACE
- SIZE
- TERM
-
RENTAL RATE
- SPACE USE
- CONDITION
- AVAILABLE
This commercial space spans a total area of approximately 14,500 square meters and primarily consists of courier and warehouse spaces, complemented by offices and social areas on a mezzanine level. The building is standalone, fully renovated, and designed to meet the demands of intensive transport and logistics activities. The facility features a dual-sided configuration particularly suited for courier operations, with 82 loading docks that allow for smooth management of incoming and outgoing flows. The spaces are functional, bright, and optimized for professional use, with a height suitable for logistics activities and efficient LED lighting. The site offers numerous parking spaces for both light vehicles and heavy trucks, facilitating daily operations. The metal framework and double-skin cladding provide good insulation and enhanced durability. This commercial space is an ideal solution for a courier, transport, or distribution company seeking a modern, operational real estate asset that is immediately available and can be utilized for either leasing or purchase.
- Security Deposit: 3 months of rent
- Includes 10,150 SF of dedicated office space
- 82 Loading Docks
- Secure Storage
- 82 loading docks
-
Property Tax: $0.64 /SF/YR $0.05 /SF/MO $99,340 /YR $8,278 /MO
- Space is in Excellent Condition
- Security System
- Double-sided messaging
- Offices and social spaces on the mezzanine
| Space | Size | Term | Rental Rate | Space Use | Condition | Available |
| Ground | 156,001 SF | Negotiable | $10.88 /SF/YR HT-HC $0.91 /SF/MO HT-HC $1,698,066 /YR HT-HC $141,506 /MO HT-HC | Industrial | Full Build-Out | Now |
Ground
| Size |
| 156,001 SF |
| Term |
| Negotiable |
|
Rental Rate
|
| $10.88 /SF/YR HT-HC $0.91 /SF/MO HT-HC $1,698,066 /YR HT-HC $141,506 /MO HT-HC |
| Space Use |
| Industrial |
| Condition |
| Full Build-Out |
| Available |
| Now |
Ground
| Size | 156,001 SF |
| Term | Negotiable |
|
Rental Rate
|
$10.88 /SF/YR HT-HC |
| Space Use | Industrial |
| Condition | Full Build-Out |
| Available | Now |
This commercial space spans a total area of approximately 14,500 square meters and primarily consists of courier and warehouse spaces, complemented by offices and social areas on a mezzanine level. The building is standalone, fully renovated, and designed to meet the demands of intensive transport and logistics activities. The facility features a dual-sided configuration particularly suited for courier operations, with 82 loading docks that allow for smooth management of incoming and outgoing flows. The spaces are functional, bright, and optimized for professional use, with a height suitable for logistics activities and efficient LED lighting. The site offers numerous parking spaces for both light vehicles and heavy trucks, facilitating daily operations. The metal framework and double-skin cladding provide good insulation and enhanced durability. This commercial space is an ideal solution for a courier, transport, or distribution company seeking a modern, operational real estate asset that is immediately available and can be utilized for either leasing or purchase.
- Security Deposit: 3 months of rent
-
Property Tax: $0.64 /SF/YR $0.05 /SF/MO $99,340 /YR $8,278 /MO
- Includes 10,150 SF of dedicated office space
- Space is in Excellent Condition
- 82 Loading Docks
- Security System
- Secure Storage
- Double-sided messaging
- 82 loading docks
- Offices and social spaces on the mezzanine
PROPERTY OVERVIEW
EOL offers for sale or lease an independent double-sided logistics facility with a total area of 14,493 m², equipped with 82 loading docks, located in RÉMY (60). The property is ideally situated along the A1 highway. The building is currently undergoing renovation. Availability: November 2024.
TRUCK TERMINAL FACILITY FACTS
Presented by

"60190 Remy"
Hmm, there seems to have been an error sending your message. Please try again.
Thanks! Your message was sent.


