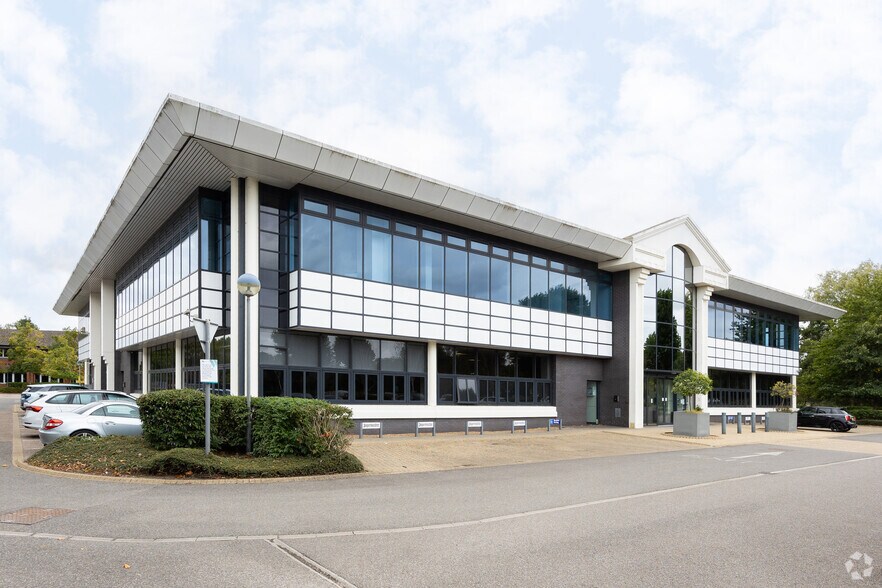
Riverside Way | Camberley GU15 3AQ
This feature is unavailable at the moment.
We apologize, but the feature you are trying to access is currently unavailable. We are aware of this issue and our team is working hard to resolve the matter.
Please check back in a few minutes. We apologize for the inconvenience.
- LoopNet Team
This Property is no longer advertised on LoopNet.com.
Riverside Way
Camberley GU15 3AQ
Building 11 · Property For Lease

Highlights
- Prominent Location
- Parking Available
- Great Transport Links
Property Overview
Built in 1990, this property comprises two floors with a total area of 37,950 sq ft of office space.
- Bus Line
- Fenced Lot
- Security System
- Wheelchair Accessible
- Energy Performance Rating - C
- Reception
- Air Conditioning
- Raised Floor System
Property Facts
Building Type
Office
Year Built/Renovated
1990/2008
Building Height
2 Stories
Building Size
37,950 SF
Building Class
B
Typical Floor Size
18,975 SF
Parking
171 Surface Parking Spaces
Surface Tandem Parking
Covered Parking
Covered Tandem Parking
Reserved Parking
Links
Listing ID: 34462824
Date on Market: 1/13/2025
Last Updated:
Address: Riverside Way, Camberley GU15 3AQ
The Office Property at Riverside Way, Camberley, GU15 3AQ is no longer being advertised on LoopNet.com. Contact the broker for information on availability.
OFFICE PROPERTIES IN NEARBY NEIGHBORHOODS
- Bracknell Forest Commercial Real Estate Properties
- Rushmoor Commercial Real Estate Properties
- Surrey Heath Commercial Real Estate Properties
- Hart Commercial Real Estate Properties
- Knaphill Commercial Real Estate Properties
- Montgomery Lines Commercial Real Estate Properties
- Horsell Commercial Real Estate Properties
- Eversley Cross Commercial Real Estate Properties
- Normandy Commercial Real Estate Properties
- Brookwood Commercial Real Estate Properties
- Ottershaw Commercial Real Estate Properties
NEARBY LISTINGS
- Dukes Ride, Crowthorne
- Unit 15 Nimbus, Hercules Way, Farnborough
- The Square, Lightwater
- 108-109 Liscombe, Bracknell
- Hallgrove, Bagshot
- 8 Tanners Yard, London Road, Bagshot
- 163 Fleet Rd, Fleet
- Plough Rd, Yateley
- Rear of 38-40 High Street, Bagshot
- 73 Queensmead, Farnborough
- 11-13 Dukes Ride, Crowthorne
- 192 Dukes Ride, Crowthorne
- Unit 6, Wellington Business Park Dukes Ride, Crowthorne
- Chequers Ln, Eversley
- 2 Lyon Way, Camberley
1 of 1
Videos
Matterport 3D Exterior
Matterport 3D Tour
Photos
Street View
Street
Map

Link copied
Your LoopNet account has been created!
Thank you for your feedback.
Please Share Your Feedback
We welcome any feedback on how we can improve LoopNet to better serve your needs.X
{{ getErrorText(feedbackForm.starRating, "rating") }}
255 character limit ({{ remainingChars() }} charactercharacters remainingover)
{{ getErrorText(feedbackForm.msg, "rating") }}
{{ getErrorText(feedbackForm.fname, "first name") }}
{{ getErrorText(feedbackForm.lname, "last name") }}
{{ getErrorText(feedbackForm.phone, "phone number") }}
{{ getErrorText(feedbackForm.phonex, "phone extension") }}
{{ getErrorText(feedbackForm.email, "email address") }}
You can provide feedback any time using the Help button at the top of the page.
