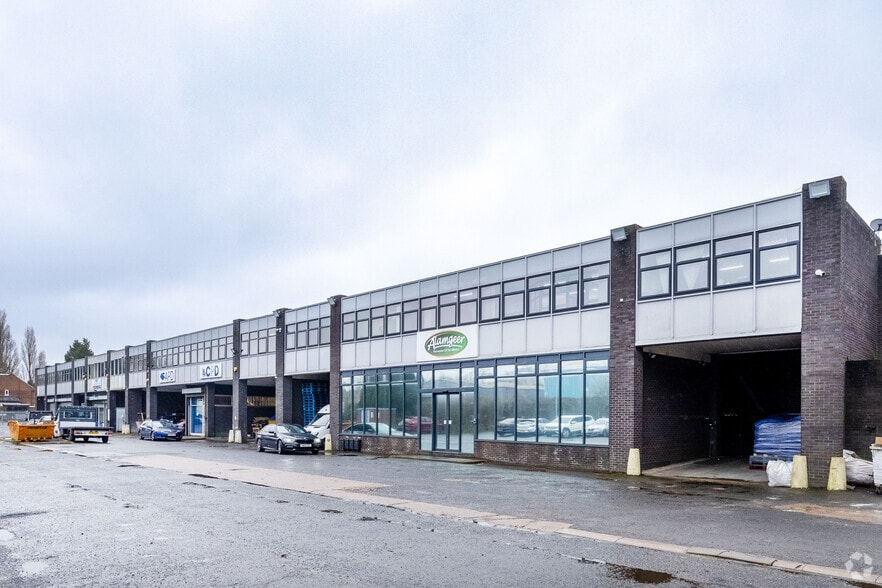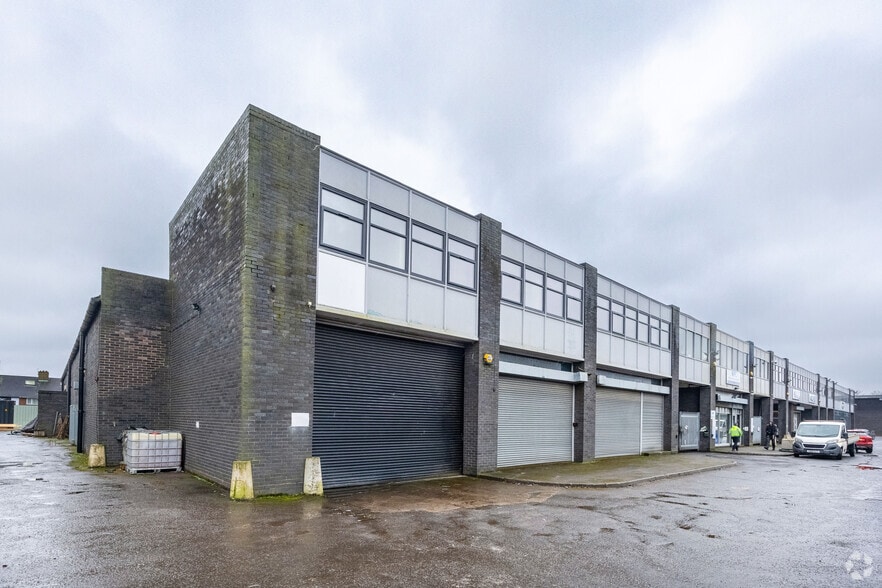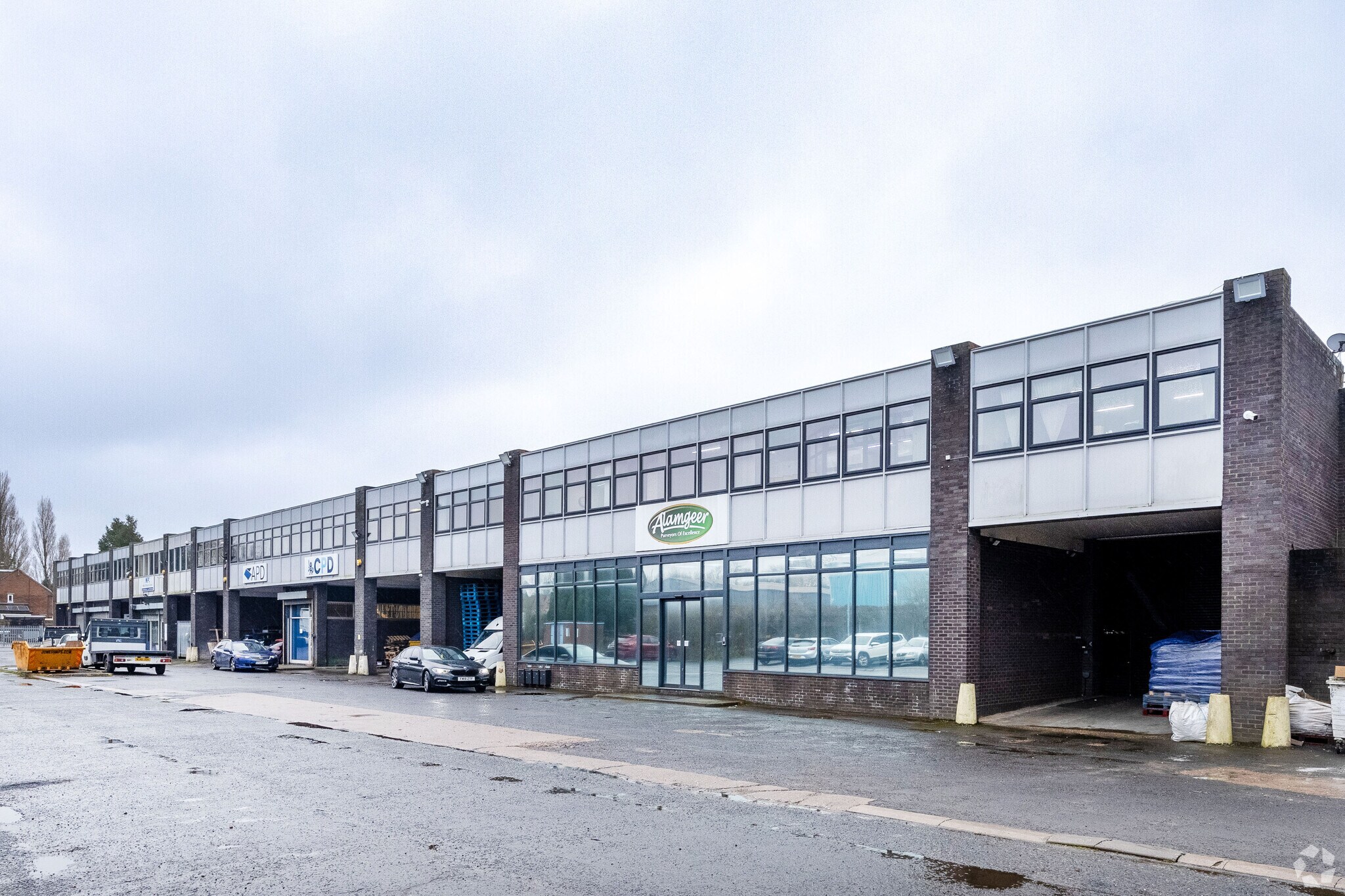Your email has been sent.
Sublease Highlights
- Private location on cul-de-sac
- On site parking
- Within easy driving distance of the M6 Motorway
- Well established commercial position
Features
All Available Spaces(2)
Display Rental Rate as
- Space
- Size
- Term
- Rental Rate
- Space Use
- Condition
- Available
The subject property comprises a mid terrace warehouse building of concrete portal frame surmounted by a pitched roof with roof lights in part. The premises extend to include offices to the first floor which benefit from self contained access to the front elevation. Ancillary areas including WCs on ground and first floors. The main warehouse is of conventional rectangular shape and benefits from a front roller shutter door together with canopy/loading beneath the first floor offices. A new lease may be considered subject to negotiation.
- Use Class: B2
- Includes 2,267 SF of dedicated office space
- Common Parts WC Facilities
- WC facilities
- Ancillary areas
- Sublease space available from current tenant
- Automatic Blinds
- Yard
- Front roller shutter door
The 2 spaces in this building must be leased together, for a total size of 16,556 SF (Contiguous Area):
The subject property comprises a mid terrace warehouse building of concrete portal frame surmounted by a pitched roof with roof lights in part. The premises extend to include offices to the first floor which benefit from self contained access to the front elevation. Ancillary areas including WCs on ground and first floors. The main warehouse is of conventional rectangular shape and benefits from a front roller shutter door together with canopy/loading beneath the first floor offices. A new lease may be considered subject to negotiation.
- Use Class: B2
- Automatic Blinds
- Yard
- Front roller shutter door
- Includes 2,267 SF of dedicated office space
- Sublease space available from current tenant
- Common Parts WC Facilities
- WC facilities
- Ancillary areas
| Space | Size | Term | Rental Rate | Space Use | Condition | Available |
| Ground - Unit 1a | 5,500 SF | Feb 2028 | Upon Request Upon Request Upon Request Upon Request | Industrial | Partial Build-Out | Now |
| Ground - Unit 3, 1st Floor - Unit 3 | 16,556 SF | Feb 2028 | Upon Request Upon Request Upon Request Upon Request | Industrial | Partial Build-Out | Now |
Ground - Unit 1a
| Size |
| 5,500 SF |
| Term |
| Feb 2028 |
| Rental Rate |
| Upon Request Upon Request Upon Request Upon Request |
| Space Use |
| Industrial |
| Condition |
| Partial Build-Out |
| Available |
| Now |
Ground - Unit 3, 1st Floor - Unit 3
The 2 spaces in this building must be leased together, for a total size of 16,556 SF (Contiguous Area):
| Size |
|
Ground - Unit 3 - 14,289 SF
1st Floor - Unit 3 - 2,267 SF
|
| Term |
| Feb 2028 |
| Rental Rate |
| Upon Request Upon Request Upon Request Upon Request |
| Space Use |
| Industrial |
| Condition |
| Partial Build-Out |
| Available |
| Now |
Ground - Unit 1a
| Size | 5,500 SF |
| Term | Feb 2028 |
| Rental Rate | Upon Request |
| Space Use | Industrial |
| Condition | Partial Build-Out |
| Available | Now |
The subject property comprises a mid terrace warehouse building of concrete portal frame surmounted by a pitched roof with roof lights in part. The premises extend to include offices to the first floor which benefit from self contained access to the front elevation. Ancillary areas including WCs on ground and first floors. The main warehouse is of conventional rectangular shape and benefits from a front roller shutter door together with canopy/loading beneath the first floor offices. A new lease may be considered subject to negotiation.
- Use Class: B2
- Sublease space available from current tenant
- Includes 2,267 SF of dedicated office space
- Automatic Blinds
- Common Parts WC Facilities
- Yard
- WC facilities
- Front roller shutter door
- Ancillary areas
Ground - Unit 3, 1st Floor - Unit 3
| Size |
Ground - Unit 3 - 14,289 SF
1st Floor - Unit 3 - 2,267 SF
|
| Term | Feb 2028 |
| Rental Rate | Upon Request |
| Space Use | Industrial |
| Condition | Partial Build-Out |
| Available | Now |
The subject property comprises a mid terrace warehouse building of concrete portal frame surmounted by a pitched roof with roof lights in part. The premises extend to include offices to the first floor which benefit from self contained access to the front elevation. Ancillary areas including WCs on ground and first floors. The main warehouse is of conventional rectangular shape and benefits from a front roller shutter door together with canopy/loading beneath the first floor offices. A new lease may be considered subject to negotiation.
- Use Class: B2
- Sublease space available from current tenant
- Automatic Blinds
- Common Parts WC Facilities
- Yard
- WC facilities
- Front roller shutter door
- Ancillary areas
- Includes 2,267 SF of dedicated office space
Property Overview
The property is of masonry and steel construction and comprises a single storey of industrial space. The subject property is situated on the southern side of Robottom Close in the Bloxwich district of Walsall. Robottom Close has nearby access from Leamore Lane which in turn links with the A34 to the east and provides direct access south with Walsall town centre.
Warehouse Facility Facts
Select Tenants
- Floor
- Tenant Name
- Industry
- Multiple
- Access Panels Direct Limited
- Retailer
- GRND
- Alamgeer Foods
- -
- Multiple
- CPD
- -
- Multiple
- Metal Product Centre
- Mining, Quarrying, and Oil and Gas Extraction
Presented by

Robottom Clos
Hmm, there seems to have been an error sending your message. Please try again.
Thanks! Your message was sent.








