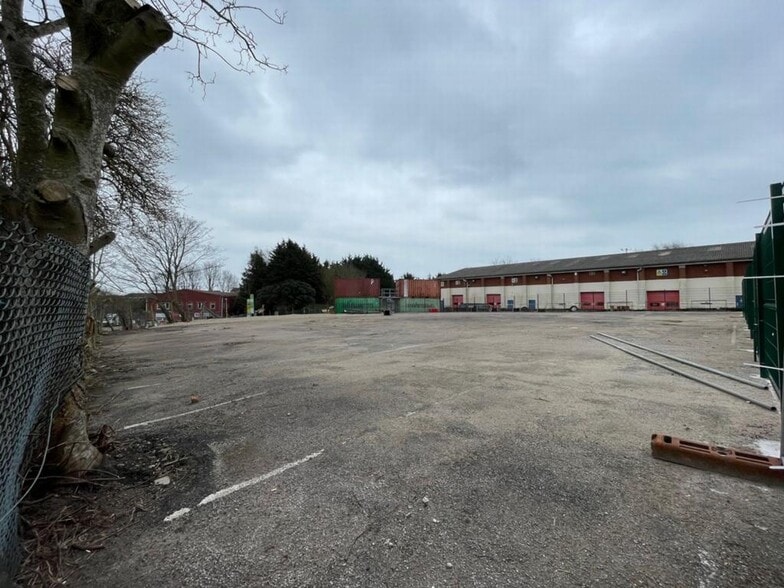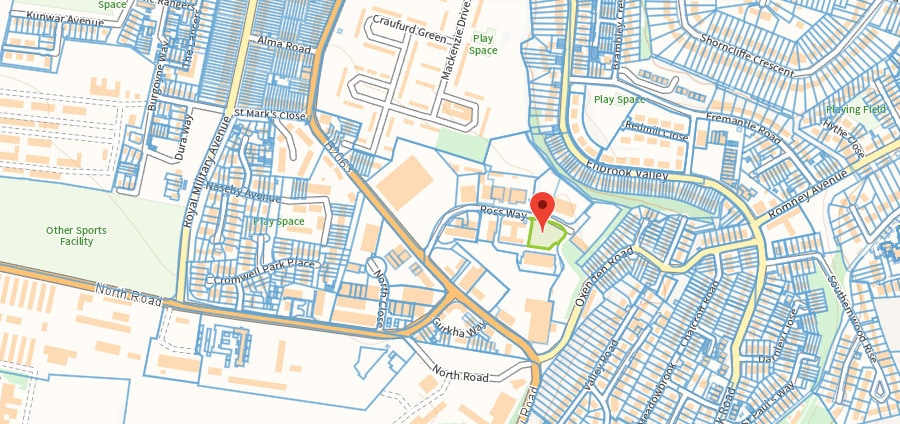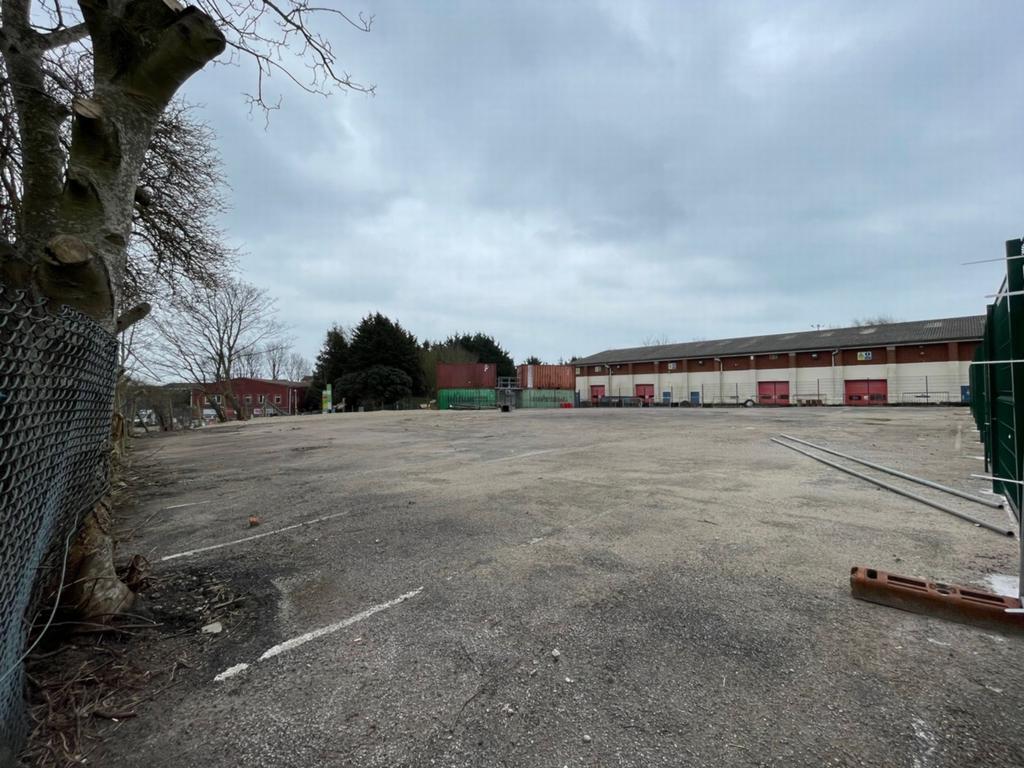Log In/Sign Up
Your email has been sent.

Ross Enterprise Centre Ross Way 13,387 SF Industrial Building Folkestone CT20 3UJ $469,900 ($35.10/SF)



INVESTMENT HIGHLIGHTS
- Secure Yard
- Y19/0978/FH
- 20,000 sq ft
EXECUTIVE SUMMARY
A secure concreted yard in Shorncliffe Industrial Estate. Folkestone has fantastic connections to local transport links, and Folkestone Central, taking you to London in less than an hour and is ideally located with the Port of Dover and Eurotunnel in close driving distance with mainland Europe accessed in under 40 minutes.
The yard is approx 20,000 sq ft and is ideal secure storage.
Planning Permission has been granted for the Redevelopment of former redundant car park site to provide 7no. new commercial units - Y19/0978/FH.
Rent: £350,000 (no VAT)
Viewing Strictly by appointment through Motis Estates Chartered Surveyors in Folkestone.[use Contact Agent Button] or [use Contact Agent Button]
SUBJECT TO CONTRACT (This firm operates a Complaints Handling Procedure, details of which are available upon request).
IMPORTANT NOTICE FROM MOTIS ESTATES
Descriptions of the property are subjective and are used in good faith as an opinion and NOT as a statement of fact. Please make further specific enquires to ensure that our descriptions are likely to match any expectations you may have of the property. We have not tested any services, systems or appliances at this property. We strongly recommend that all the information we provide be verified by you on inspection, and by your Surveyor and Conveyancer.
The yard is approx 20,000 sq ft and is ideal secure storage.
Planning Permission has been granted for the Redevelopment of former redundant car park site to provide 7no. new commercial units - Y19/0978/FH.
Rent: £350,000 (no VAT)
Viewing Strictly by appointment through Motis Estates Chartered Surveyors in Folkestone.[use Contact Agent Button] or [use Contact Agent Button]
SUBJECT TO CONTRACT (This firm operates a Complaints Handling Procedure, details of which are available upon request).
IMPORTANT NOTICE FROM MOTIS ESTATES
Descriptions of the property are subjective and are used in good faith as an opinion and NOT as a statement of fact. Please make further specific enquires to ensure that our descriptions are likely to match any expectations you may have of the property. We have not tested any services, systems or appliances at this property. We strongly recommend that all the information we provide be verified by you on inspection, and by your Surveyor and Conveyancer.
PROPERTY FACTS
| Price | $469,900 | Rentable Building Area | 13,387 SF |
| Price Per SF | $35.10 | No. Stories | 2 |
| Sale Type | Owner User | Year Built | 1950 |
| Tenure | Freehold/Long Leasehold | Parking Ratio | 2.24/1,000 SF |
| Property Type | Industrial | Clear Ceiling Height | 27’ (8.23 m) |
| Property Subtype | Warehouse | No. Dock-High Doors/Loading | 1 |
| Building Class | B | No. Drive In / Grade-Level Doors | 1 |
| Lot Size | 0.38 AC |
| Price | $469,900 |
| Price Per SF | $35.10 |
| Sale Type | Owner User |
| Tenure | Freehold/Long Leasehold |
| Property Type | Industrial |
| Property Subtype | Warehouse |
| Building Class | B |
| Lot Size | 0.38 AC |
| Rentable Building Area | 13,387 SF |
| No. Stories | 2 |
| Year Built | 1950 |
| Parking Ratio | 2.24/1,000 SF |
| Clear Ceiling Height | 27’ (8.23 m) |
| No. Dock-High Doors/Loading | 1 |
| No. Drive In / Grade-Level Doors | 1 |
AMENITIES
- 24 Hour Access
- Commuter Rail
- Common Parts WC Facilities
UTILITIES
- Water - City
- Sewer - City
1 1
1 of 5
VIDEOS
MATTERPORT 3D EXTERIOR
MATTERPORT 3D TOUR
PHOTOS
STREET VIEW
STREET
MAP
1 of 1
Presented by

Ross Enterprise Centre | Ross Way
Already a member? Log In
Hmm, there seems to have been an error sending your message. Please try again.
Thanks! Your message was sent.


