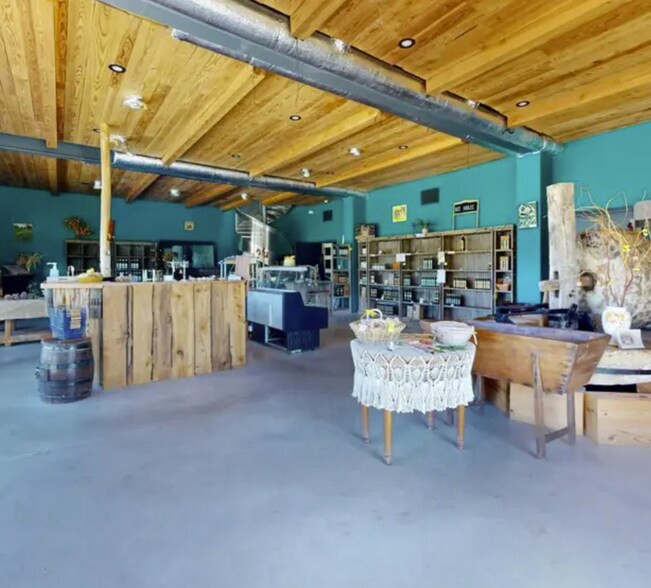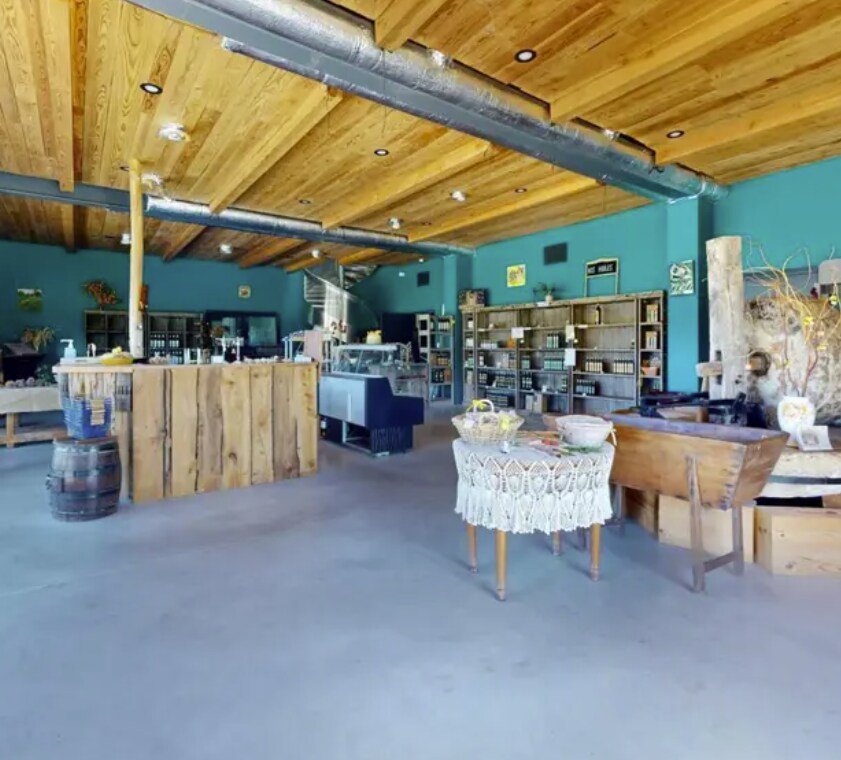
Route Des Noyers | 24380 Grun-Bordas
This feature is unavailable at the moment.
We apologize, but the feature you are trying to access is currently unavailable. We are aware of this issue and our team is working hard to resolve the matter.
Please check back in a few minutes. We apologize for the inconvenience.
- LoopNet Team
This Flex Property is no longer advertised on LoopNet.com.
Route Des Noyers
24380 Grun-Bordas
Flex Property For Sale
Grun-Bordas 24380

INVESTMENT HIGHLIGHTS
- Recent building with quality finishes and modern equipment
- Enhanced security with controlled access and video surveillance
- Reinforced insulation and reversible air conditioning for optimal comfort
- Expansion potential on 4 hectares of land
PROPERTY FACTS
| Property Type | Flex | Year Built | 2020 - 2026 |
| Property Subtype | Light Manufacturing | Tenancy | Single |
| Building Class | B | Parking | Yes |
| Rentable Building Area | 10,000 - 60,000 SF |
| Property Type | Flex |
| Property Subtype | Light Manufacturing |
| Building Class | B |
| Rentable Building Area | 10,000 - 60,000 SF |
| Year Built | 2020 - 2026 |
| Tenancy | Single |
| Parking | Yes |
AMENITIES
- Conferencing Facility
- Freezer (Space)
- Mezzanine
- Security System
- Storage Space
Listing ID: 35006420
Date on Market: 3/4/2025
Last Updated:
Address: Route Des Noyers, 24380 Grun-Bordas
1 of 1
VIDEOS
MATTERPORT 3D EXTERIOR
MATTERPORT 3D TOUR
PHOTOS
STREET VIEW
STREET
MAP

Link copied
Your LoopNet account has been created!
Thank you for your feedback.
Please Share Your Feedback
We welcome any feedback on how we can improve LoopNet to better serve your needs.X
{{ getErrorText(feedbackForm.starRating, "rating") }}
255 character limit ({{ remainingChars() }} charactercharacters remainingover)
{{ getErrorText(feedbackForm.msg, "rating") }}
{{ getErrorText(feedbackForm.fname, "first name") }}
{{ getErrorText(feedbackForm.lname, "last name") }}
{{ getErrorText(feedbackForm.phone, "phone number") }}
{{ getErrorText(feedbackForm.phonex, "phone extension") }}
{{ getErrorText(feedbackForm.email, "email address") }}
You can provide feedback any time using the Help button at the top of the page.
