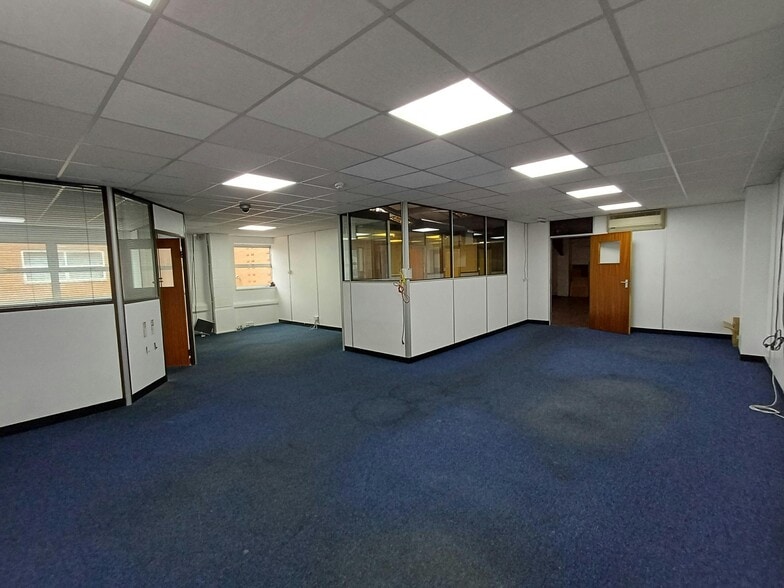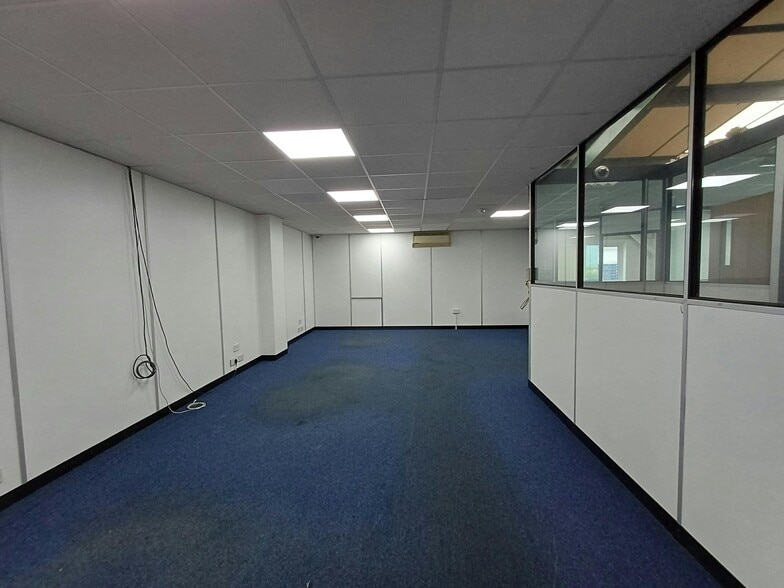Your email has been sent.
Highlights
- Manual roller shutter loading door
- Parking for approximately five vehicles
- 24/7 access
- Three phase electricity supply
- Fitted office space and meeting rooms
- Air conditioning
Features
All Available Space(1)
Display Rental Rate as
- Space
- Size
- Term
- Rental Rate
- Space Use
- Condition
- Available
The 2 spaces in this building must be leased together, for a total size of 4,826 SF (Contiguous Area):
The property is a self-contained industrial/warehouse building of steel portal frame construction with concrete floors. There is a large mezzanine floor which is fitted as office space and storage
- Use Class: B2
- Central Air Conditioning
- Fitted board room / ground floor office
- Double glazing
- 1 Drive Bay
- Demised WC facilities
- Gas heating & air conditioning
- Includes 2,363 SF of dedicated office space
| Space | Size | Term | Rental Rate | Space Use | Condition | Available |
| Ground - Unit 5, 1st Floor - Unit 5 | 4,826 SF | Negotiable | $10.04 /SF/YR $0.84 /SF/MO $48,461 /YR $4,038 /MO | Industrial | Full Build-Out | Now |
Ground - Unit 5, 1st Floor - Unit 5
The 2 spaces in this building must be leased together, for a total size of 4,826 SF (Contiguous Area):
| Size |
|
Ground - Unit 5 - 2,463 SF
1st Floor - Unit 5 - 2,363 SF
|
| Term |
| Negotiable |
| Rental Rate |
| $10.04 /SF/YR $0.84 /SF/MO $48,461 /YR $4,038 /MO |
| Space Use |
| Industrial |
| Condition |
| Full Build-Out |
| Available |
| Now |
Ground - Unit 5, 1st Floor - Unit 5
| Size |
Ground - Unit 5 - 2,463 SF
1st Floor - Unit 5 - 2,363 SF
|
| Term | Negotiable |
| Rental Rate | $10.04 /SF/YR |
| Space Use | Industrial |
| Condition | Full Build-Out |
| Available | Now |
The property is a self-contained industrial/warehouse building of steel portal frame construction with concrete floors. There is a large mezzanine floor which is fitted as office space and storage
- Use Class: B2
- 1 Drive Bay
- Central Air Conditioning
- Demised WC facilities
- Fitted board room / ground floor office
- Gas heating & air conditioning
- Double glazing
- Includes 2,363 SF of dedicated office space
Property Overview
Self-contained industrial/warehouse building of steel portal frame construction with concrete floors, in prominent industrial park with good communication links
Warehouse Facility Facts
Presented by
Company Not Provided
Rutherford Way
Hmm, there seems to have been an error sending your message. Please try again.
Thanks! Your message was sent.















