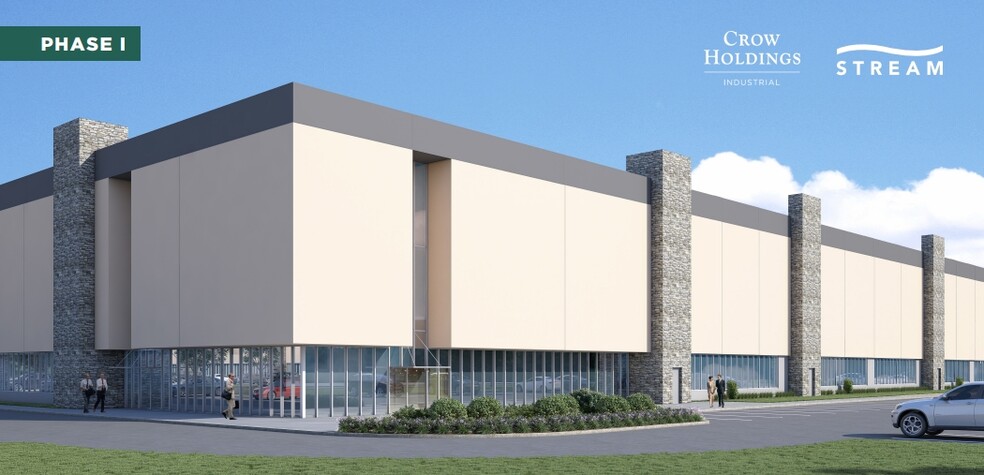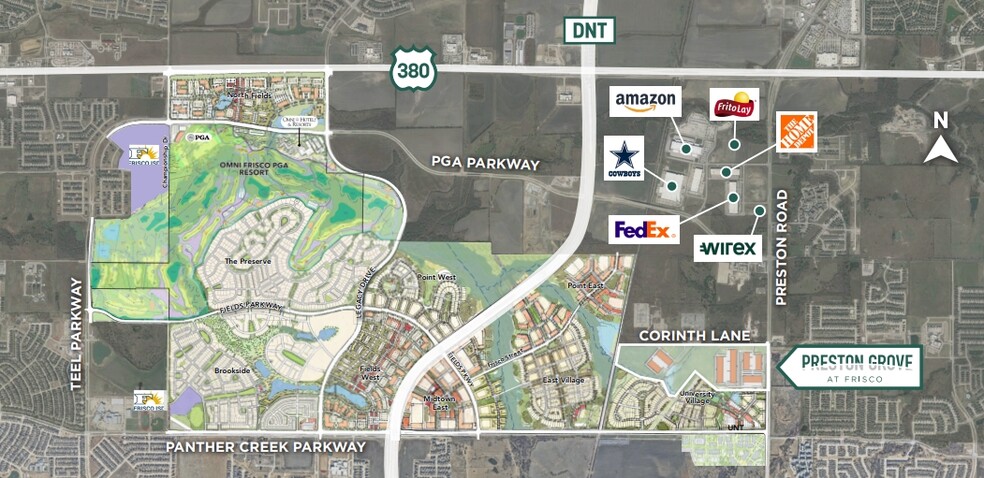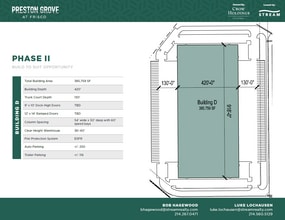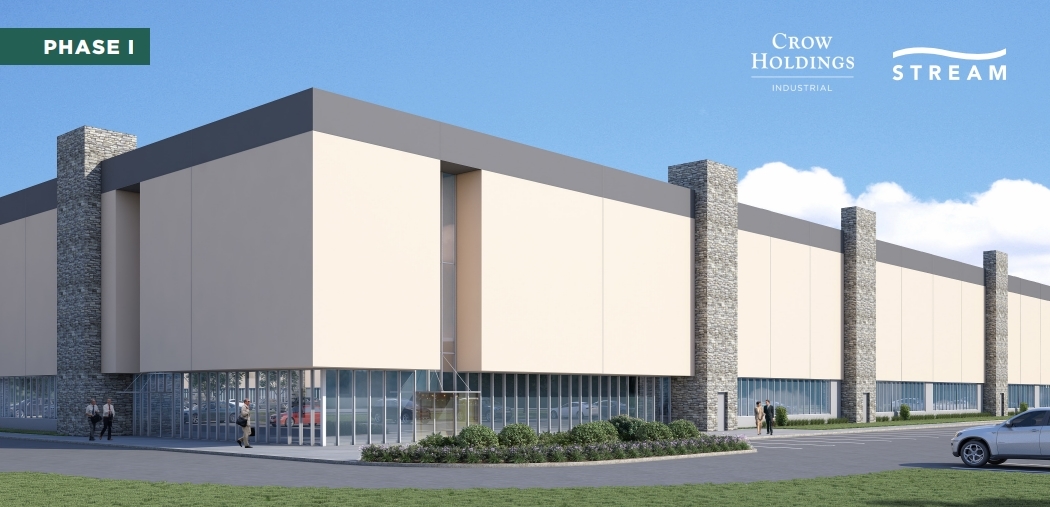Your email has been sent.
Park Facts
| Total Space Available | 652,506 SF | Park Type | Industrial Park |
| Min. Divisible | 73,598 SF |
| Total Space Available | 652,506 SF |
| Min. Divisible | 73,598 SF |
| Park Type | Industrial Park |
All Available Spaces(4)
Display Rental Rate as
- Space
- Size
- Term
- Rental Rate
- Space Use
- Condition
- Available
Total Building Area 100,988 SF Building Depth 180’ Truck Court Depth 116’ 9' x 10' Dock High Doors 30 12' x 14' Ramped Doors 2 Column Spacing 52’ wide x 60’ deep Clear Height Warehouse 30’ Fire Protection System ESFR Auto Parking 183
- 2 Drive Ins
- 30 Loading Docks
- Space is in Excellent Condition
| Space | Size | Term | Rental Rate | Space Use | Condition | Available |
| 1st Floor | 100,988 SF | Negotiable | Upon Request Upon Request Upon Request Upon Request | Industrial | Partial Build-Out | June 01, 2026 |
14155 Preston Rd - 1st Floor
- Space
- Size
- Term
- Rental Rate
- Space Use
- Condition
- Available
Total Building Area 73,598 SF Building Depth 160’ Truck Court Depth 190’ 9' x 10' Dock High Doors 24 12' x 14' Ramped Doors 2 Column Spacing 52’ wide x 50’ deep with 60’ speed bay Clear Height Warehouse 30’ Fire Protection System ESFR Auto Parking 134
- 2 Drive Ins
- 9 Loading Docks
- Space is in Excellent Condition
| Space | Size | Term | Rental Rate | Space Use | Condition | Available |
| 1st Floor | 73,598 SF | Negotiable | Upon Request Upon Request Upon Request Upon Request | Industrial | Partial Build-Out | May 01, 2026 |
14165 Preston Rd - 1st Floor
- Space
- Size
- Term
- Rental Rate
- Space Use
- Condition
- Available
Total Building Area 92,161 SF Building Depth 180’ Truck Court Depth 190’ 9' x 10' Dock High Doors 28 12' x 14' Ramped Doors 2 Column Spacing 52’ wide x 60’ deep Clear Height Warehouse 30’ Fire Protection System ESFR Auto Parking 150
- 2 Drive Ins
- 28 Loading Docks
- Space is in Excellent Condition
| Space | Size | Term | Rental Rate | Space Use | Condition | Available |
| 1st Floor | 92,161 SF | Negotiable | Upon Request Upon Request Upon Request Upon Request | Industrial | Partial Build-Out | May 01, 2026 |
14175 Preston Rd - 1st Floor
- Space
- Size
- Term
- Rental Rate
- Space Use
- Condition
- Available
Please see both site plans for different build to suit options.
- 6 Drive Ins
- 87 Loading Docks
- Space is in Excellent Condition
| Space | Size | Term | Rental Rate | Space Use | Condition | Available |
| 1st Floor | 75,203-385,759 SF | Negotiable | Upon Request Upon Request Upon Request Upon Request | Industrial | - | May 01, 2027 |
SWC Preston Grove Rd & Corinth Ln - 1st Floor
14155 Preston Rd - 1st Floor
| Size | 100,988 SF |
| Term | Negotiable |
| Rental Rate | Upon Request |
| Space Use | Industrial |
| Condition | Partial Build-Out |
| Available | June 01, 2026 |
Total Building Area 100,988 SF Building Depth 180’ Truck Court Depth 116’ 9' x 10' Dock High Doors 30 12' x 14' Ramped Doors 2 Column Spacing 52’ wide x 60’ deep Clear Height Warehouse 30’ Fire Protection System ESFR Auto Parking 183
- 2 Drive Ins
- Space is in Excellent Condition
- 30 Loading Docks
14165 Preston Rd - 1st Floor
| Size | 73,598 SF |
| Term | Negotiable |
| Rental Rate | Upon Request |
| Space Use | Industrial |
| Condition | Partial Build-Out |
| Available | May 01, 2026 |
Total Building Area 73,598 SF Building Depth 160’ Truck Court Depth 190’ 9' x 10' Dock High Doors 24 12' x 14' Ramped Doors 2 Column Spacing 52’ wide x 50’ deep with 60’ speed bay Clear Height Warehouse 30’ Fire Protection System ESFR Auto Parking 134
- 2 Drive Ins
- Space is in Excellent Condition
- 9 Loading Docks
14175 Preston Rd - 1st Floor
| Size | 92,161 SF |
| Term | Negotiable |
| Rental Rate | Upon Request |
| Space Use | Industrial |
| Condition | Partial Build-Out |
| Available | May 01, 2026 |
Total Building Area 92,161 SF Building Depth 180’ Truck Court Depth 190’ 9' x 10' Dock High Doors 28 12' x 14' Ramped Doors 2 Column Spacing 52’ wide x 60’ deep Clear Height Warehouse 30’ Fire Protection System ESFR Auto Parking 150
- 2 Drive Ins
- Space is in Excellent Condition
- 28 Loading Docks
SWC Preston Grove Rd & Corinth Ln - 1st Floor
| Size | 75,203-385,759 SF |
| Term | Negotiable |
| Rental Rate | Upon Request |
| Space Use | Industrial |
| Condition | - |
| Available | May 01, 2027 |
Please see both site plans for different build to suit options.
- 6 Drive Ins
- Space is in Excellent Condition
- 87 Loading Docks
Site Plan
Park Overview
THREE BUILDINGS TOTALING 165,750 SQUARE FEET SOUTHWEST CORNER OF PRESTON ROAD & CORINTH LANE
Presented by

Preston Grove At Frisco | Frisco, TX 75035
Hmm, there seems to have been an error sending your message. Please try again.
Thanks! Your message was sent.


















