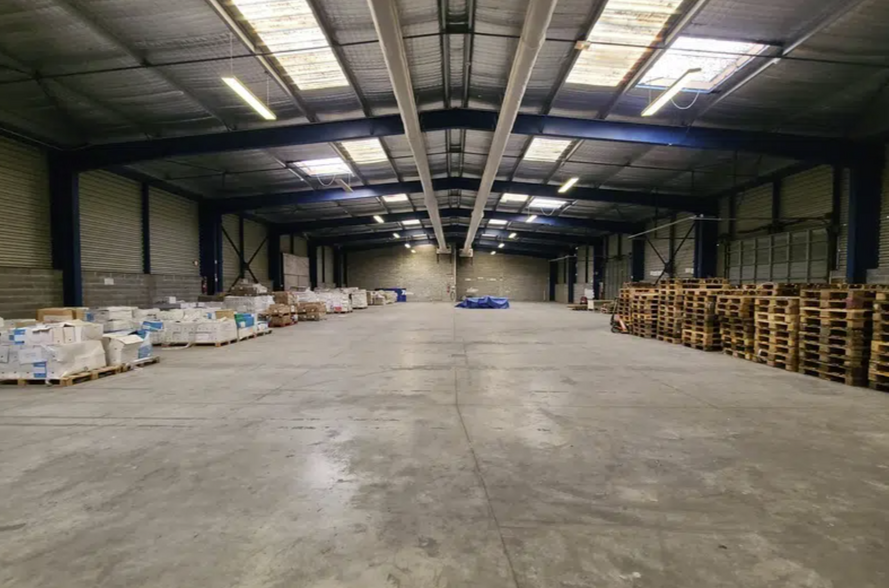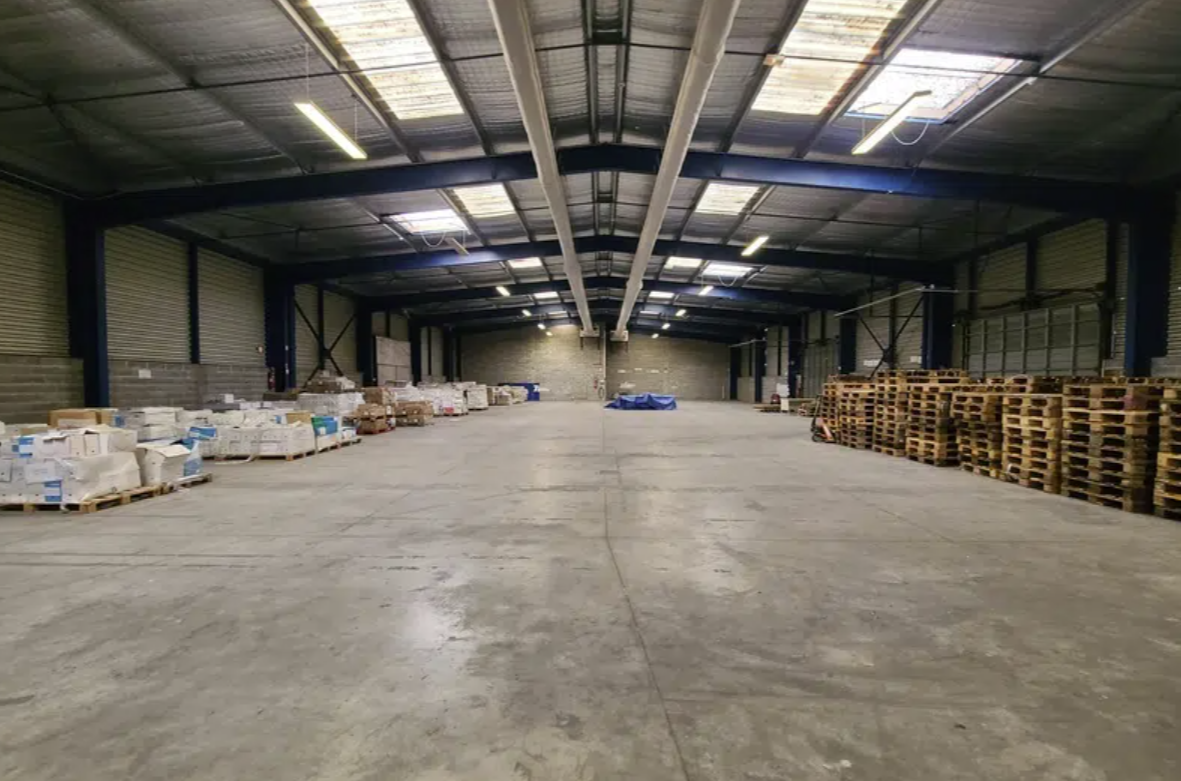
| 34630 Saint-Thibéry
This feature is unavailable at the moment.
We apologize, but the feature you are trying to access is currently unavailable. We are aware of this issue and our team is working hard to resolve the matter.
Please check back in a few minutes. We apologize for the inconvenience.
- LoopNet Team
This Flex Property is no longer advertised on LoopNet.com.
34630 Saint-Thibéry
Flex Property For Sale
Saint-Thibéry 34630

Investment Highlights
- Three interconnected warehouses with optimized access for logistics
- Efficient insulation and ceiling height suitable for storage
- Parcel of over 8,200 m² offering plenty of parking spaces
- Immediate proximity to highways A9 and A75
Property Facts
| Property Type | Flex | Rentable Building Area | > 50,000 SF |
| Property Subtype | Light Manufacturing | Tenancy | Single |
| Building Class | C |
| Property Type | Flex |
| Property Subtype | Light Manufacturing |
| Building Class | C |
| Rentable Building Area | > 50,000 SF |
| Tenancy | Single |
Listing ID: 35189985
Date on Market: 3/19/2025
Last Updated:
Address: 34630 Saint-Thibéry
1 of 1
Videos
Matterport 3D Exterior
Matterport 3D Tour
Photos
Street View
Street
Map

Link copied
Your LoopNet account has been created!
Thank you for your feedback.
Please Share Your Feedback
We welcome any feedback on how we can improve LoopNet to better serve your needs.X
{{ getErrorText(feedbackForm.starRating, "rating") }}
255 character limit ({{ remainingChars() }} charactercharacters remainingover)
{{ getErrorText(feedbackForm.msg, "rating") }}
{{ getErrorText(feedbackForm.fname, "first name") }}
{{ getErrorText(feedbackForm.lname, "last name") }}
{{ getErrorText(feedbackForm.phone, "phone number") }}
{{ getErrorText(feedbackForm.phonex, "phone extension") }}
{{ getErrorText(feedbackForm.email, "email address") }}
You can provide feedback any time using the Help button at the top of the page.
